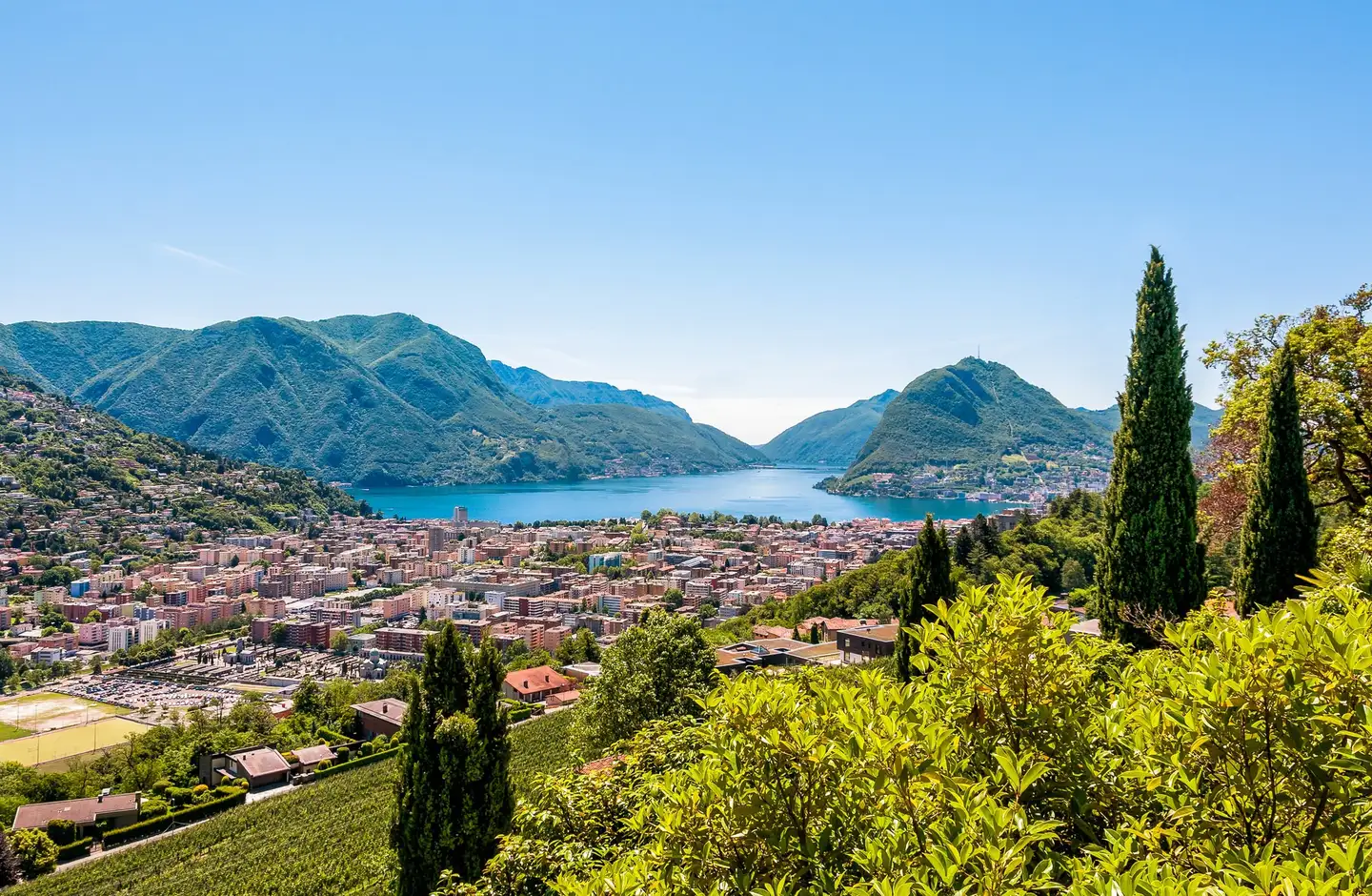RE/MAX Immobilien in Lugano
10 rooms • 200 m² • 827 m² Plot • Residential building
6595 Riazzino
Stunning panoramic views
Spacious garden with grill
Accessible with lift system
CHF 1’250’000
CHF 6’250 m²
immobilier.ch
RE/MAX Immobilien in Lugano
Residential building for sale
6595 Riazzino
For sale we offer a two-family house in Montedato, Lavertezzo, with panoramic views of Lake Locarno and the Magadino plain.
10 rooms • 200 m² • 827 m² Plot • Residential building
Stunning panoramic views
Spacious garden with grill
Accessible with lift system
CHF 1’250’000
CHF 6’250 m²



