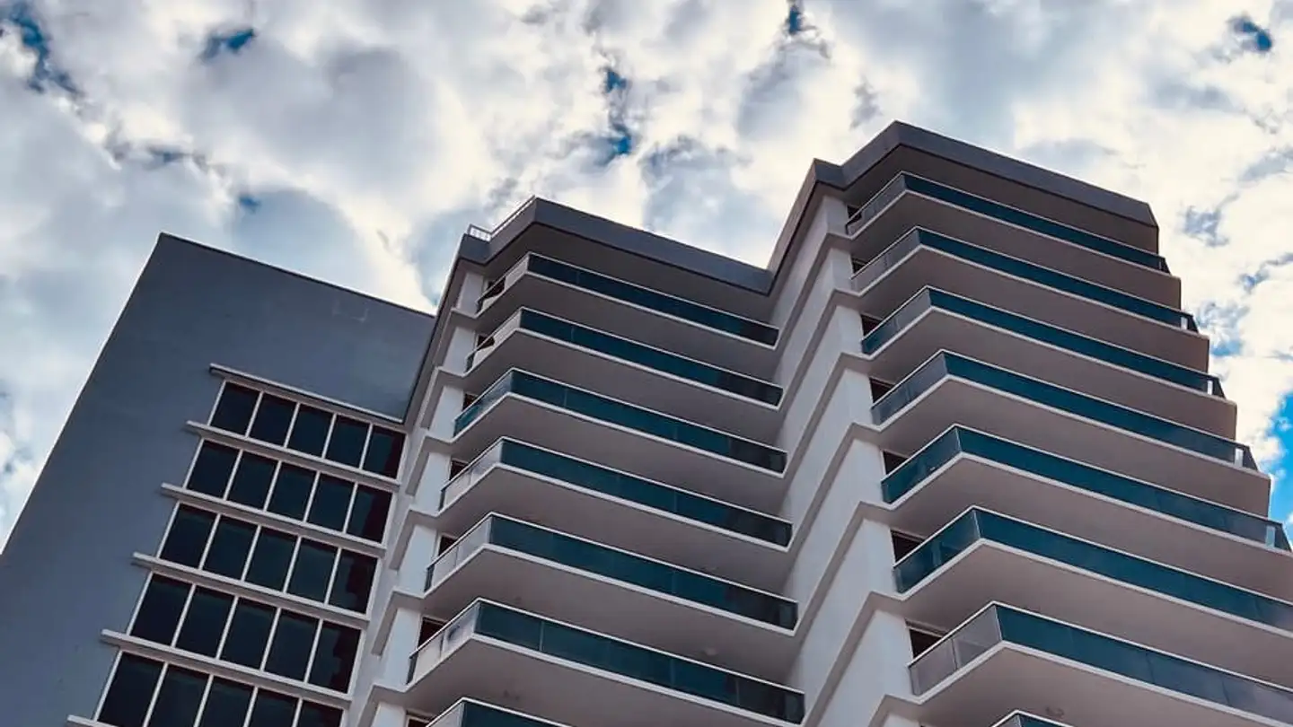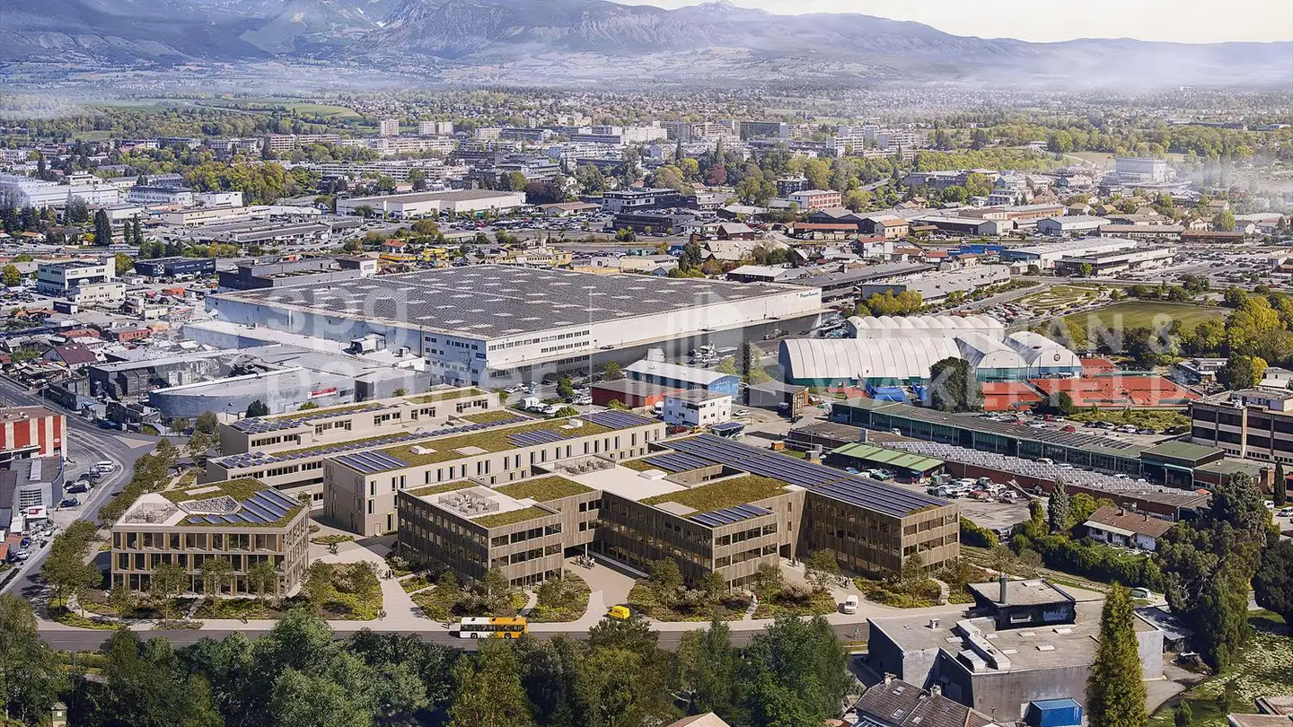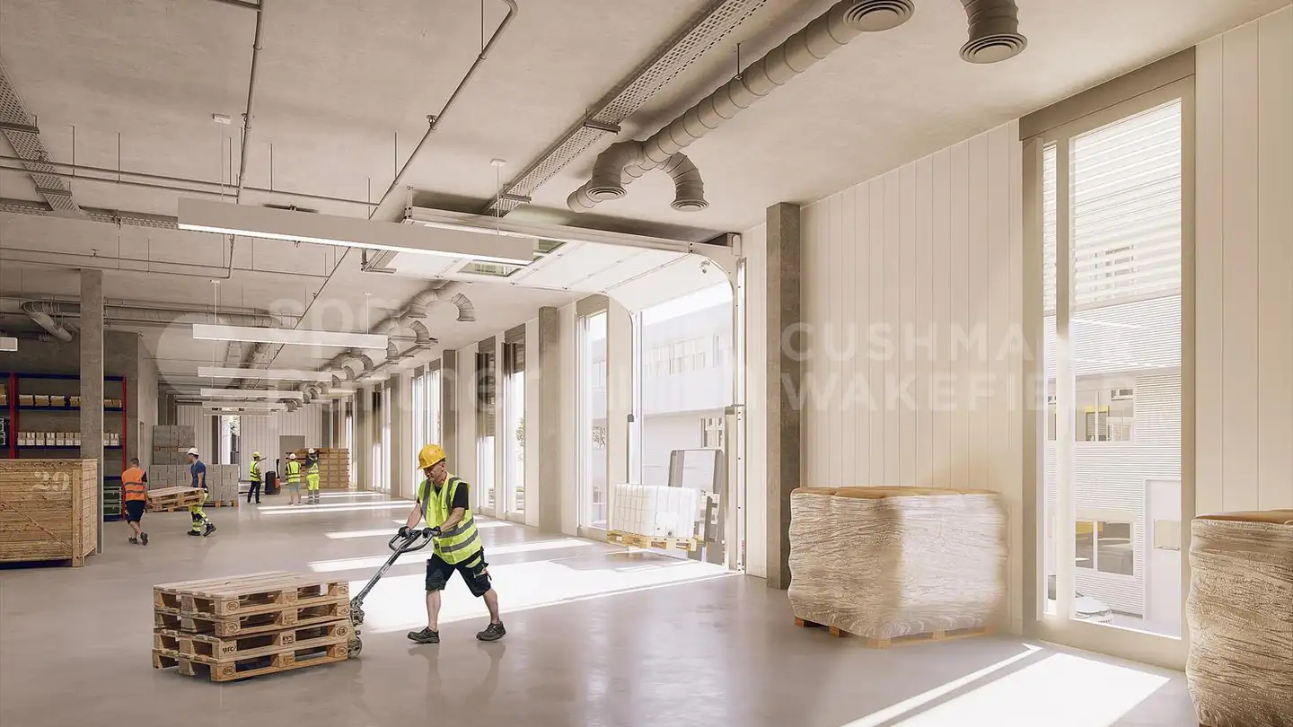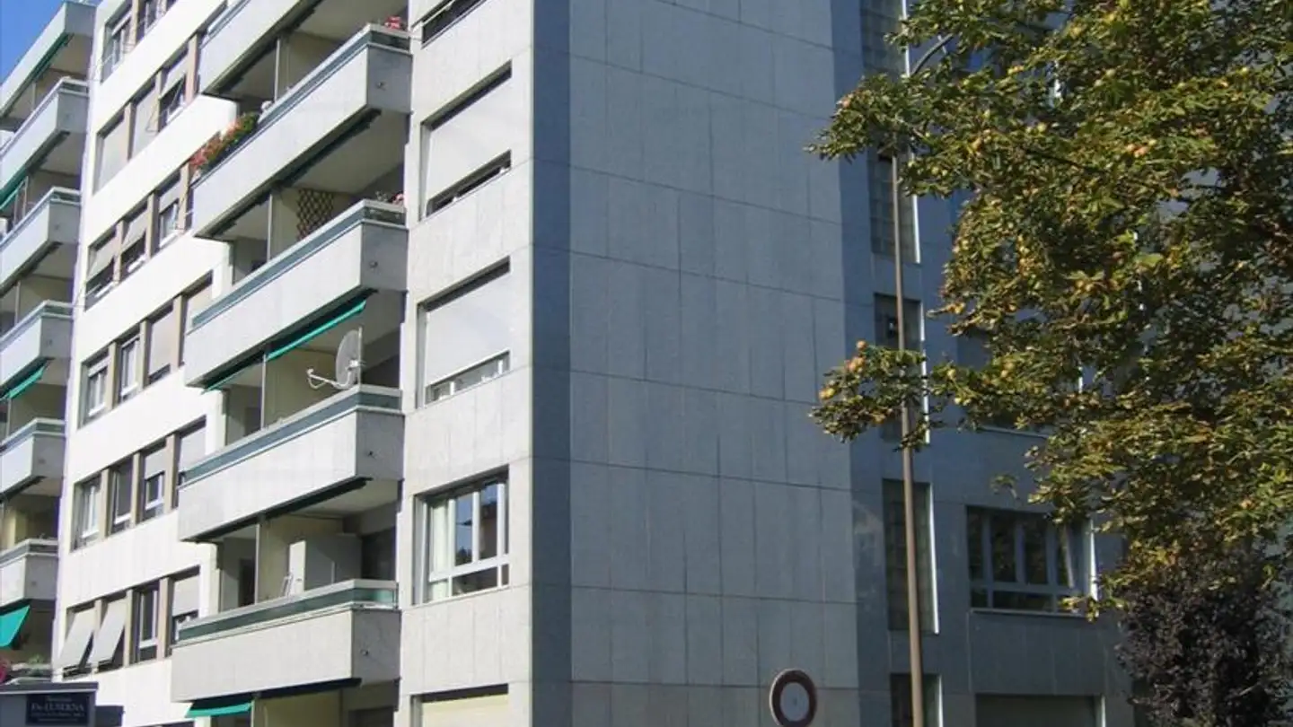Mixed-use building for sale - Rue Rodolphe-Toepffer 9, 1206 Genève
21 rooms • 750 m² • 234 m² Plot
CHF 18’000’000
CHF 20’000 m²
Why you'll love this property
Unique 750 m² space
4 levels of versatility
Ideal for business & living
Arrange a visit
Book a visit with Ryan today!
Ryan Pedroni
Pedroni & Co. International Realty
This description has been automatically translated from French.
This elegant private hotel from the 14th century combines two functions: offices and apartments.
This unique property has a living area of 750 m², distributed over 4 levels of 180m2 plus a basement.
Currently, it consists of two business offices on the ground floor and first floor and two apartments on the upper floors.
Property details
- Available from
- By agreement
- Rooms
- 21
- Construction year
- 1600
- Renovation year
- 1872
- Living surface
- 750 m²
- Usable surface
- 900 m²
- Land surface
- 234 m²
Features
Balcony
Agency
Pedroni & Co. International Realty
Address:Chemin de la laiterie 2, 1254, Jussy
Ref: mig-1721-5205804
Online since
12/03/2025
8 months ago
Location
Rue Rodolphe-Toepffer 9, 1206 Genève



