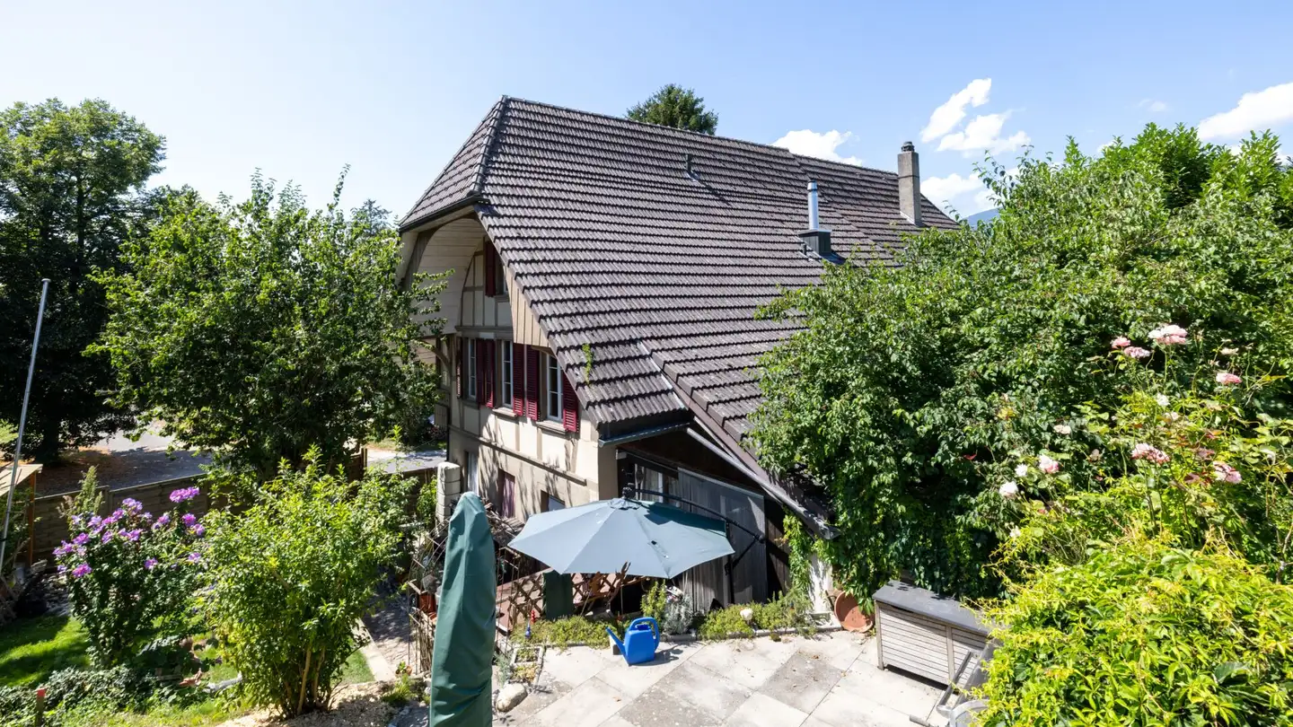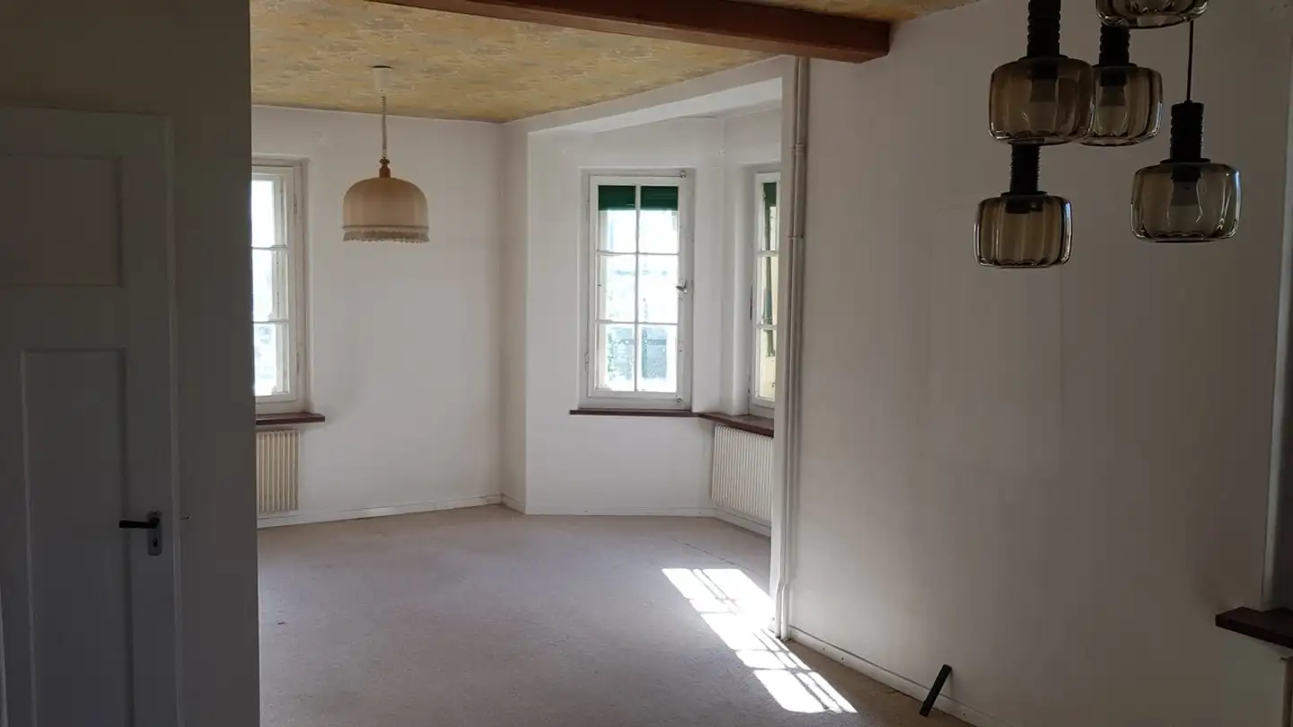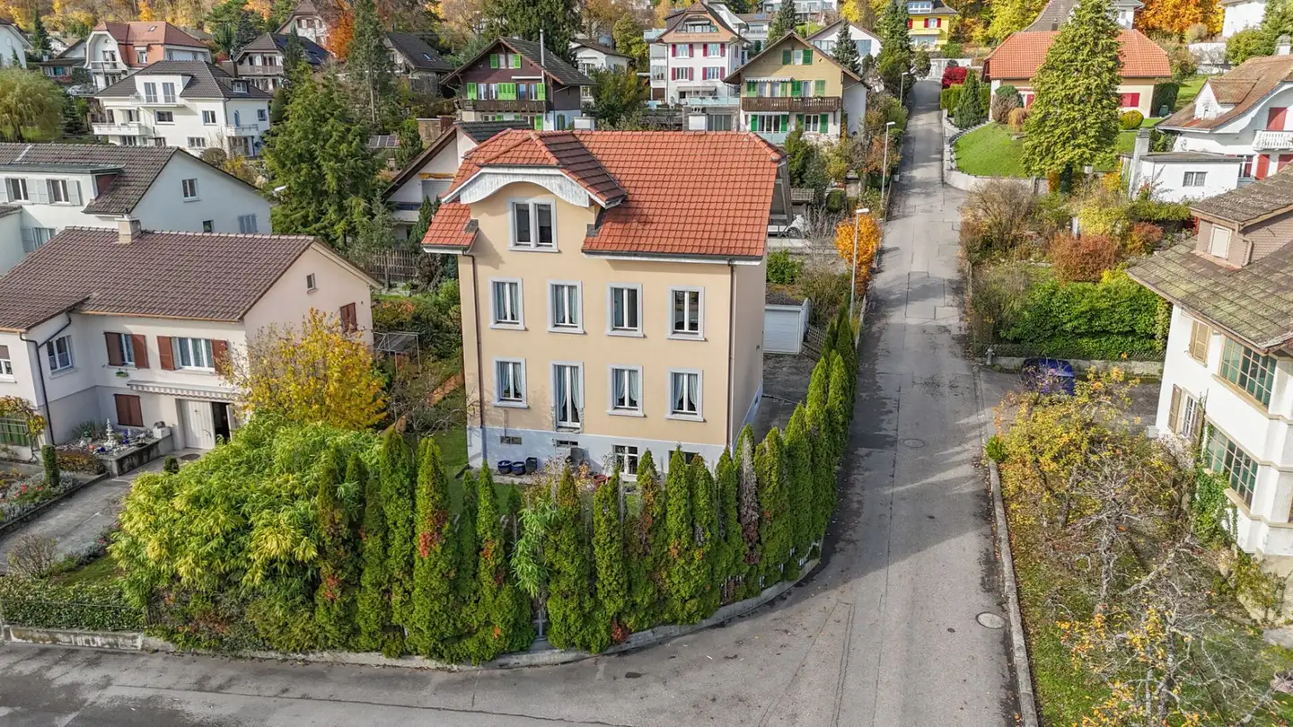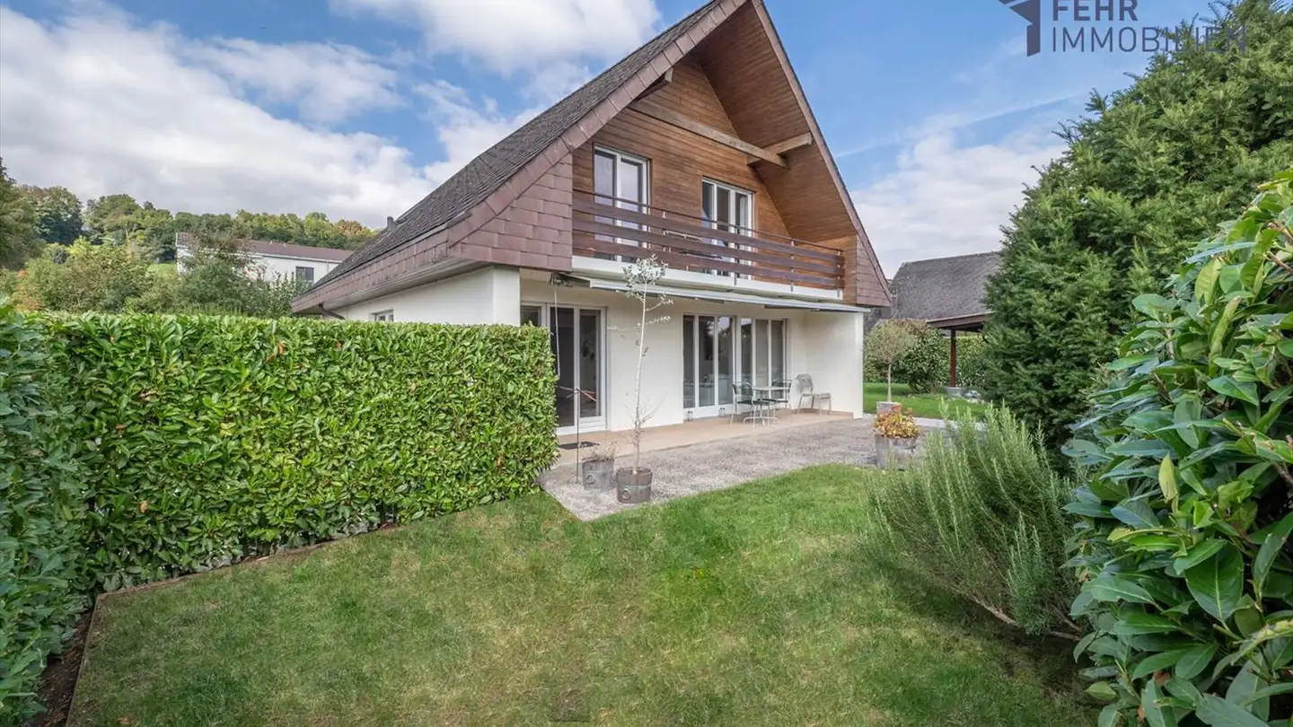Residential building for sale - Oberdorfstrasse 8, 3296 Arch
Why you'll love this property
Sunny central location
Expandable living space
Small garden included
Arrange a visit
Book a visit with Beat today!
Multi-family house with two 3.5-room apartments and expansion potential
The detached two-family house is located in a slightly elevated, sunny, and central location.
The property was built in 1933 in solid construction, expanded on the west side around 1978, remodeled, and continuously maintained.
The house extends over four floors, which are divided as follows:
Basement: Cellar rooms
Ground floor: Apartment with entrance/staircase, hallway, living kitchen, large living and dining area, 2 rooms, bathroom, technical room, tank room
Upper floor: Apartment with hallway, liv...
Property details
- Available from
- 08.04.2024
- Rooms
- 7
- Construction year
- 1933
- Living surface
- 170 m²
- Land surface
- 361 m²
- Building volume
- 1320 m³



