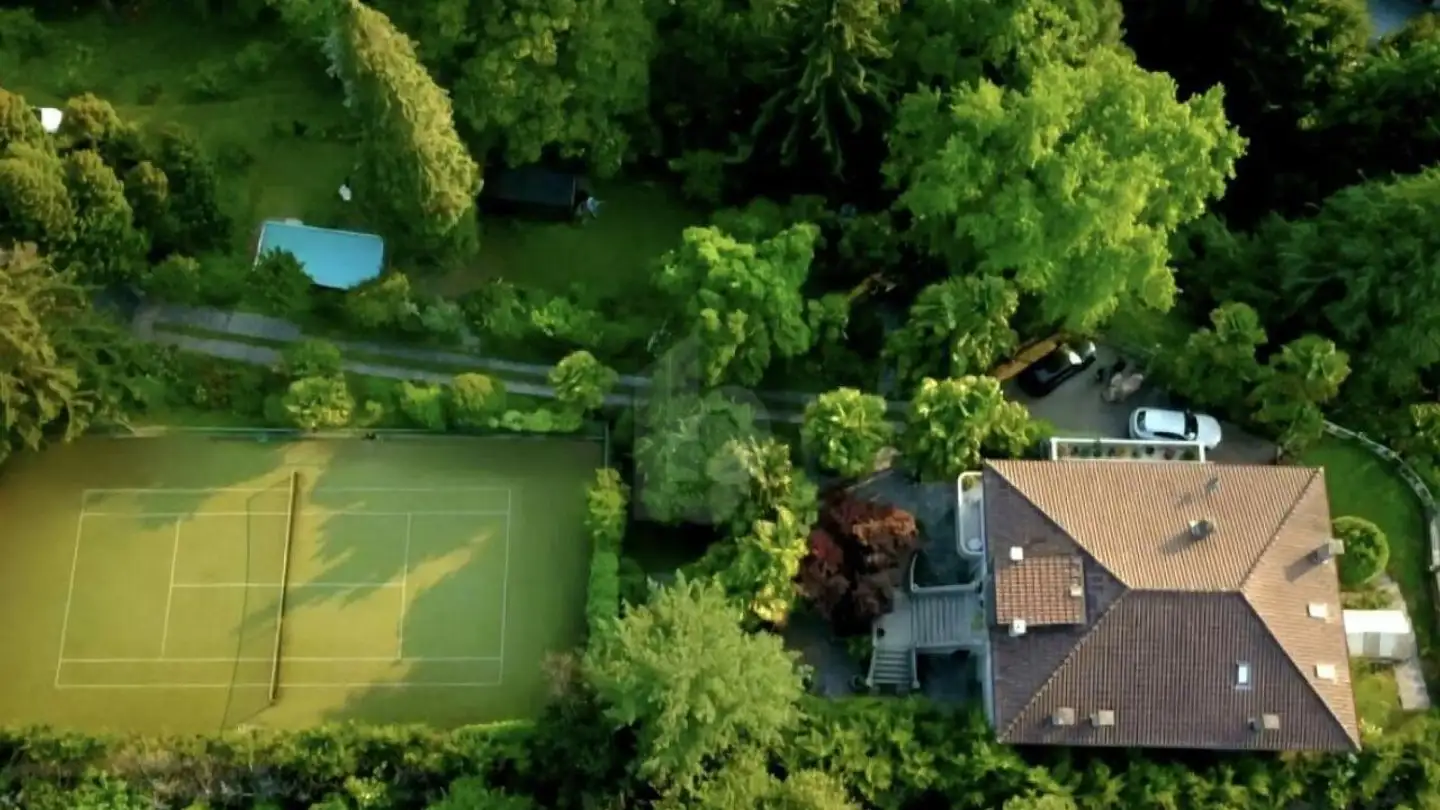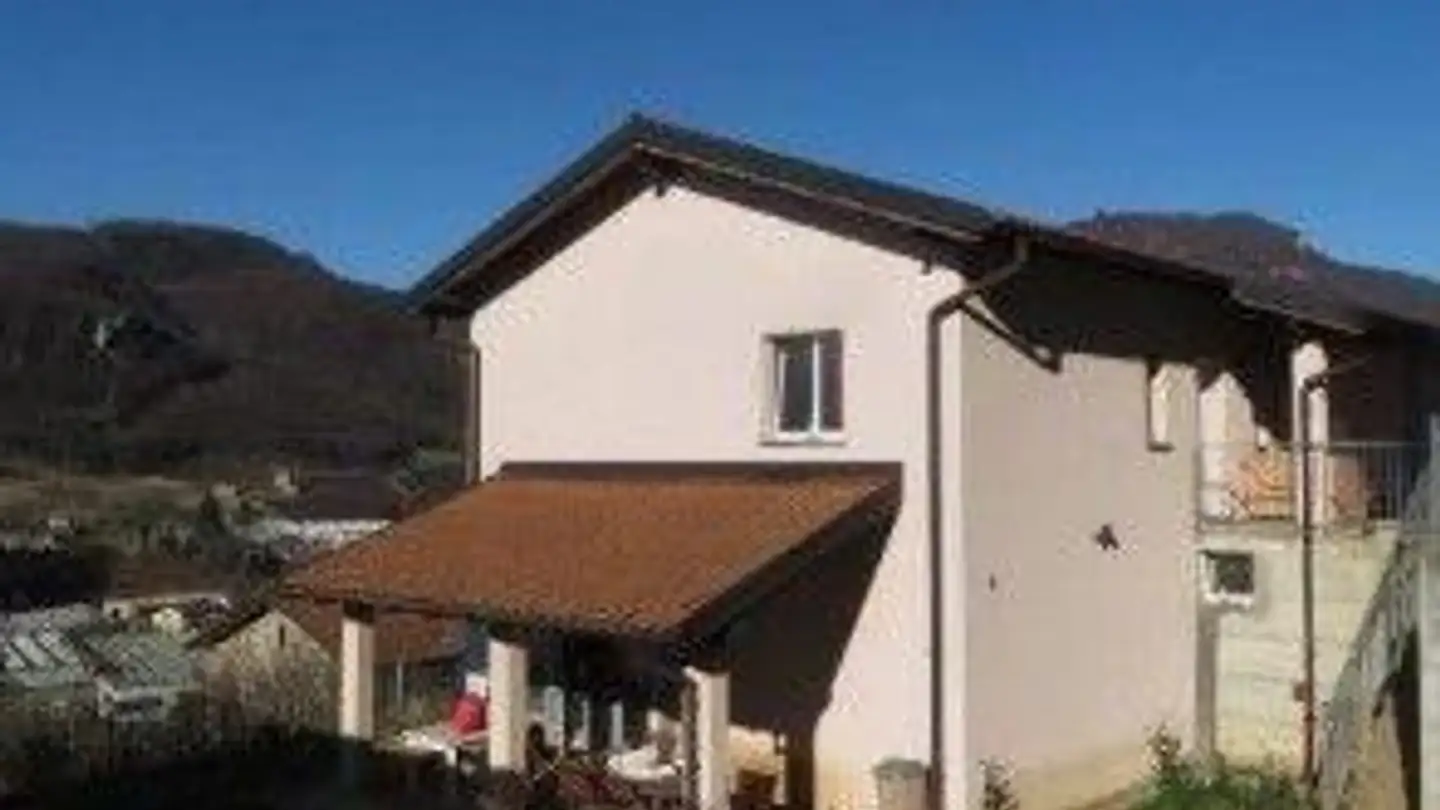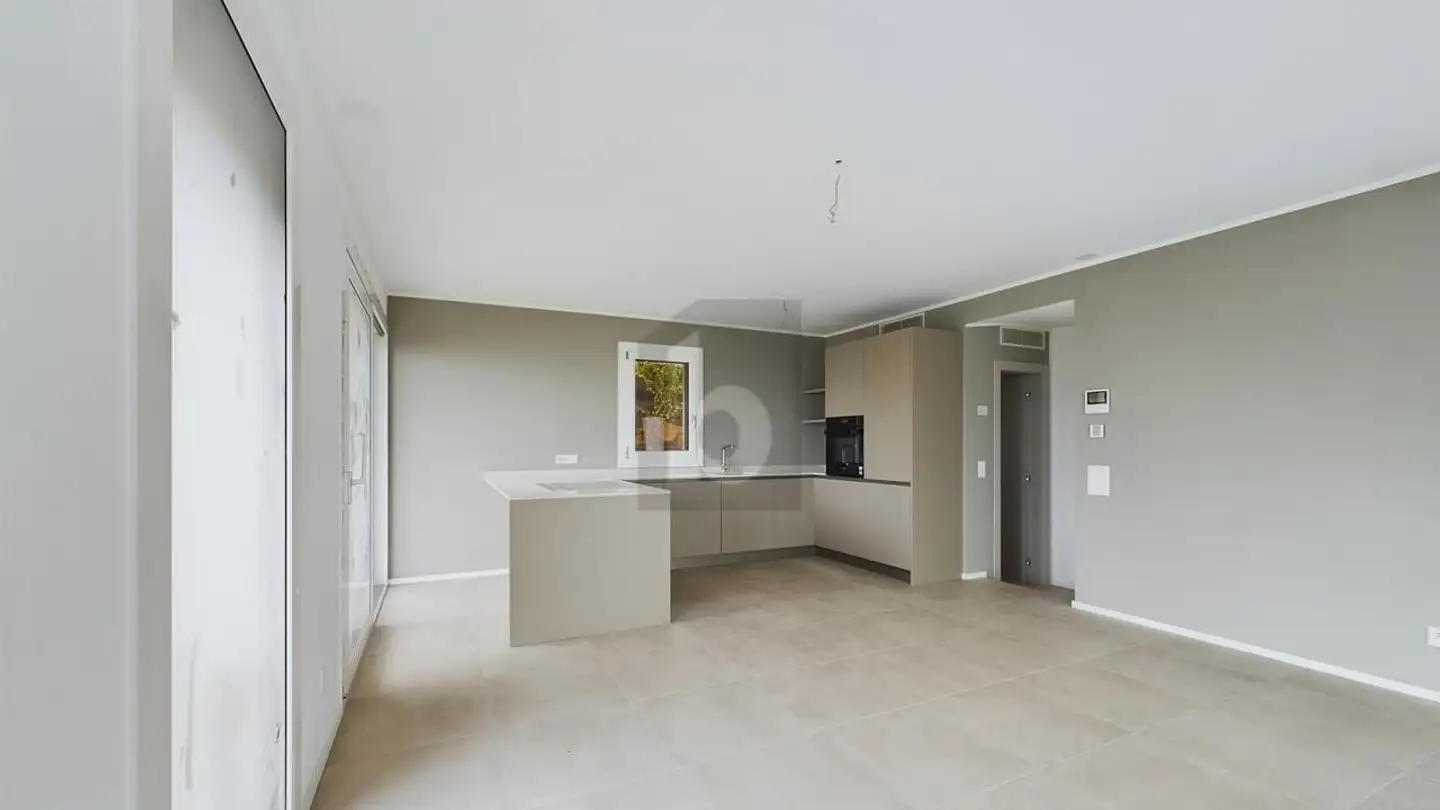Residential building for sale - 6830 Chiasso
Why you'll love this property
Versatile commercial use
Beautifully renovated villa
Stunning garden features
Arrange a visit
Book a visit with Ufficio today!
Chiasso: Palace
The elegant property consists of a villa from the era with a separate commercial building and is located in an area with good traffic and excellent visibility at the entrance of Chiasso Nord. Nearby are highway access points, shops, shopping centers, schools, and public transport, as well as a large public parking lot nearby.
The villa from the 1940s consists of three units, apartments or offices, with the possibility of expanding the attic by about 120 m2.
The commercial exhibition/showroom a...
Property details
- Available from
- By agreement
- Construction year
- 1940
- Renovation year
- 2005
- Living surface
- 825 m²



