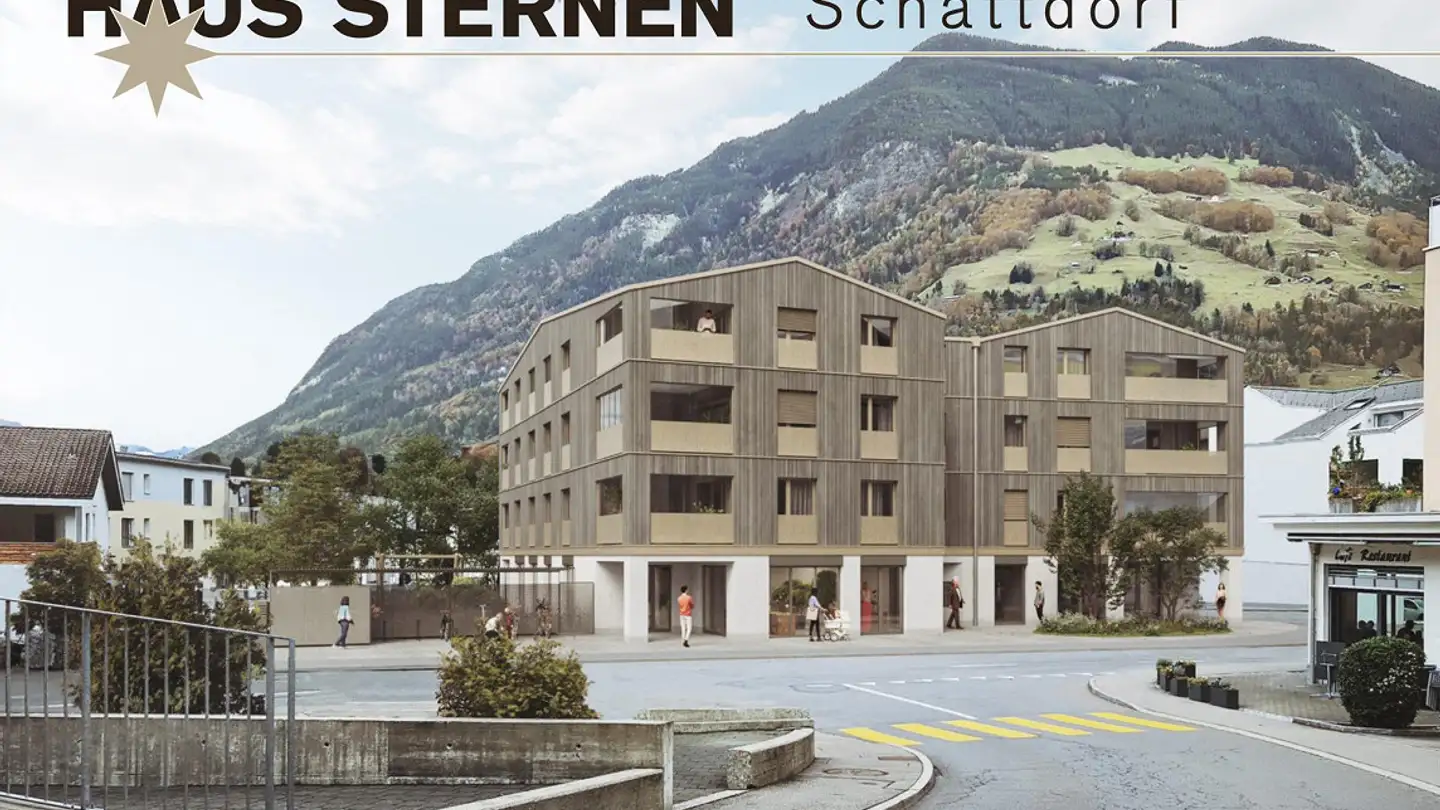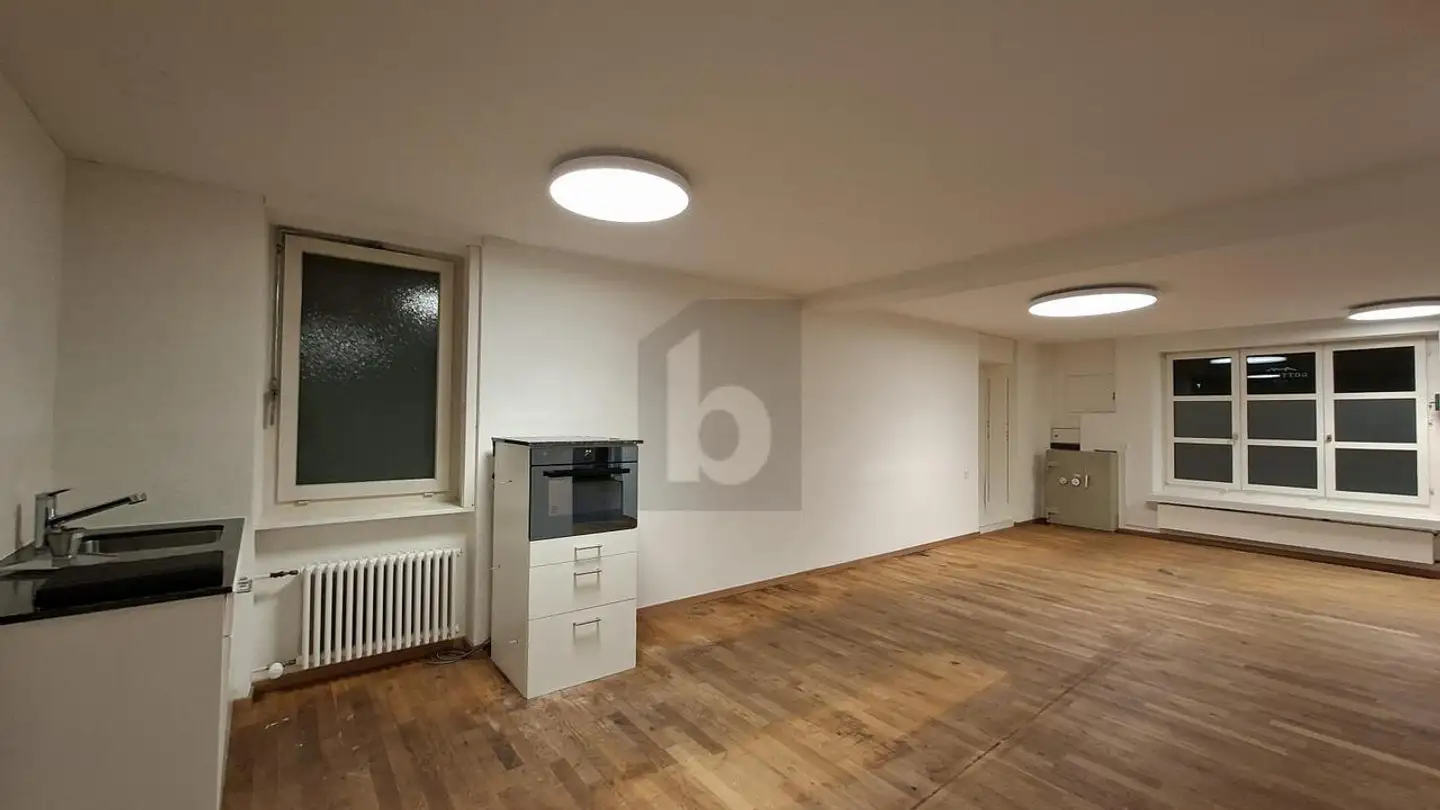Mixed-use building for sale - 6472 Erstfeld
Why you'll love this property
Charming historic restaurant
Spacious garden for events
Versatile usage potential
Arrange a visit
Book a visit today!
Historic property in a central location
This historic property is located in a representative location in Erstfeld, just a few steps from the town center. The residential and commercial building was built in 1836 and combines historical charm with versatile usage options. The entire property has a basement. The apartments are accessed via a separate entrance.
The ground floor currently includes an intact restaurant operation with around 52 seats. The garden area offers enough space for an additional 30 people. The restaurant premises ...
Property details
- Available from
- By agreement
- Rooms
- 7
- Construction year
- 1836
- Living surface
- 118 m²
- Land surface
- 267 m²

