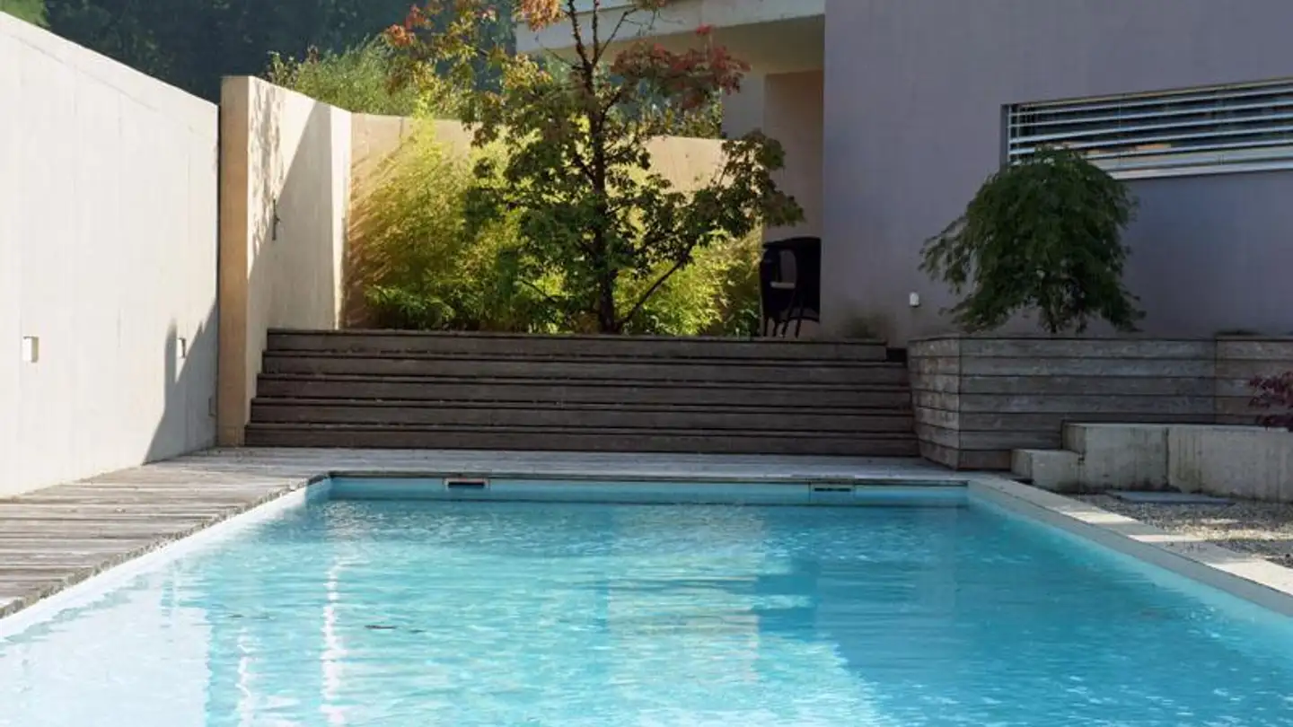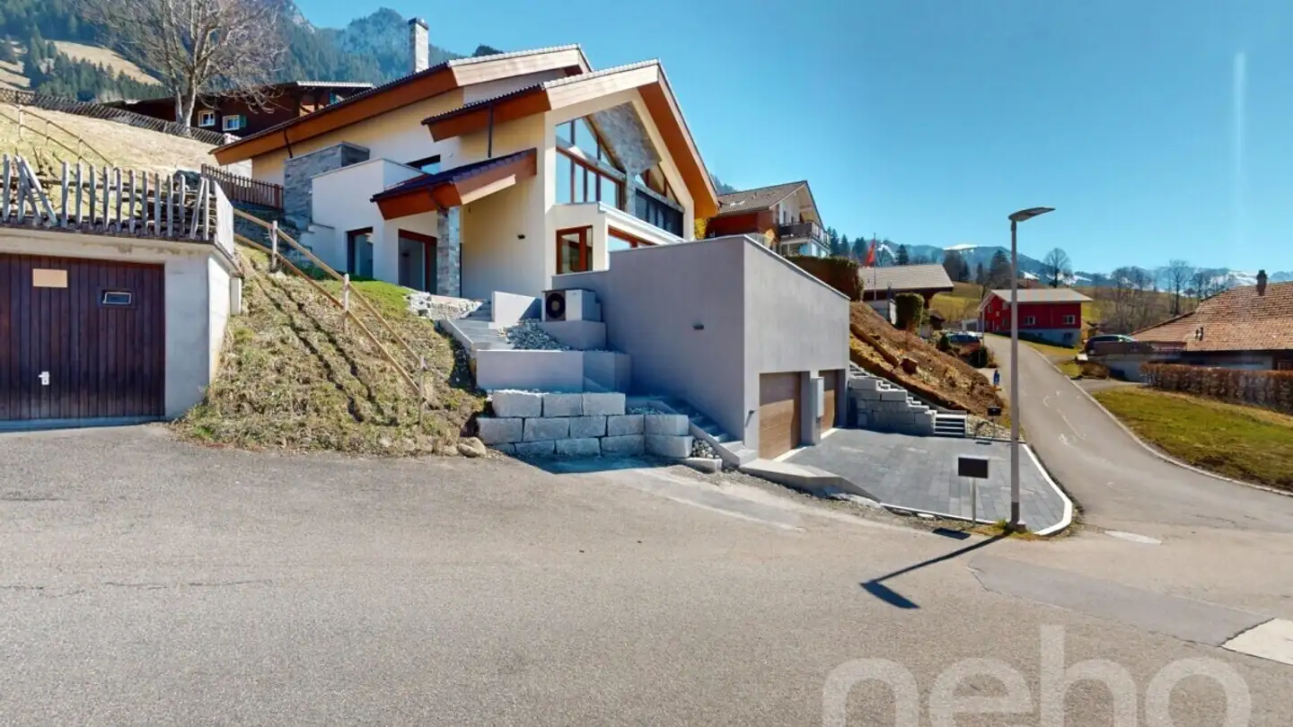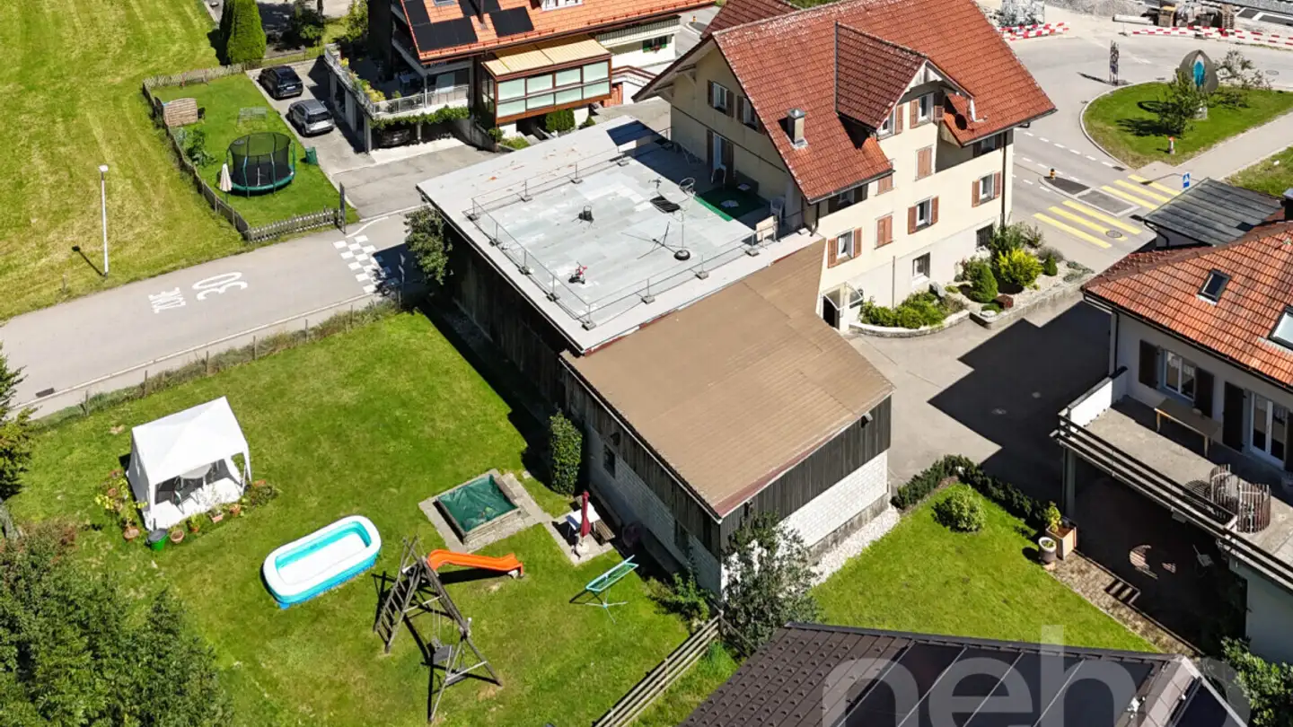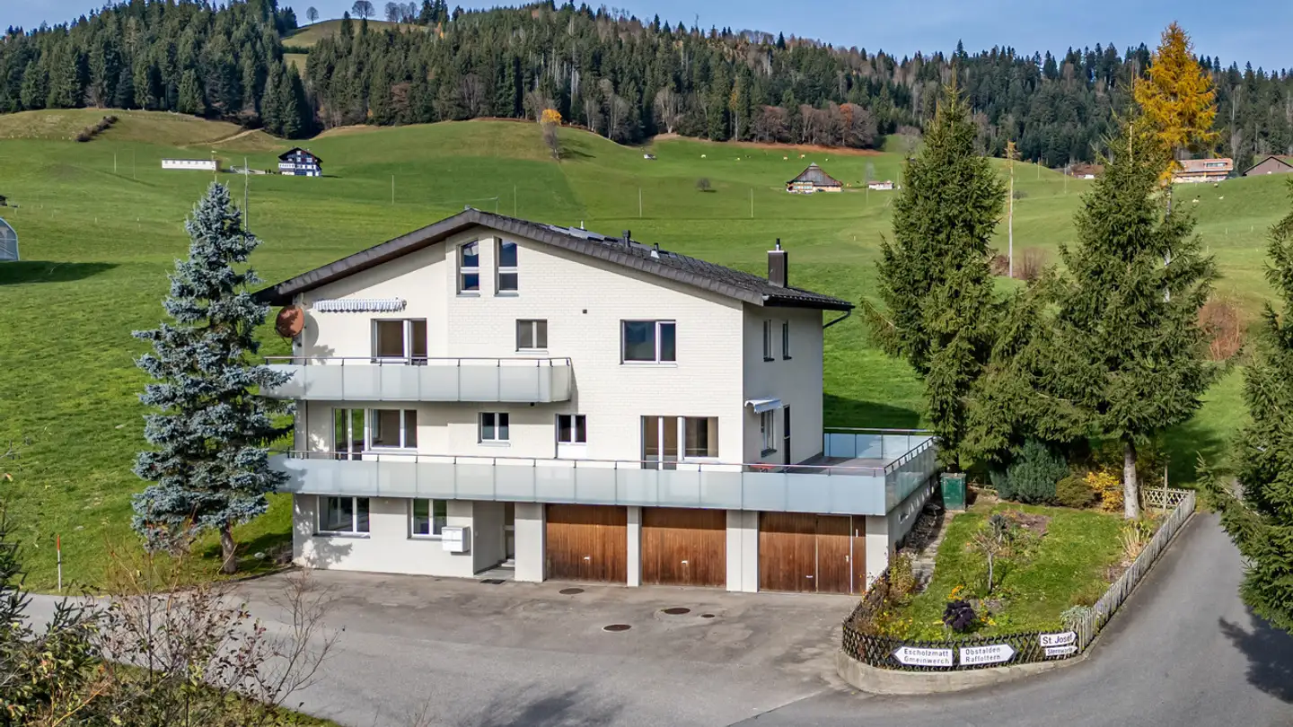Residential building for sale - 6173 Flühli LU
Why you'll love this property
Spacious terrace with mountain views
Three garages and six parking spots
Versatile for residential or commercial
Arrange a visit
Book a visit with Renggli today!
Attractive residential and commercial property in a central location
This interesting property offers a total volume of 4,368 m³ on a land area of 1,088 m², as well as a usable area of a total of 850 m², divided into 372 m² of living space and 478 m² of commercial space. The property also includes 3 garages and 6 outdoor parking spaces.
A part of the building is basement, where the technical room with the oil heating is located, as well as several cellar compartments. On the ground floor of parcels 35 and 36 are the commercial premises including magazine and gara...
Property details
- Available from
- 31.10.2025
- Rooms
- 14
- Construction year
- 1923
- Living surface
- 372 m²
- Land surface
- 1088 m²
- Building volume
- 4368 m³



