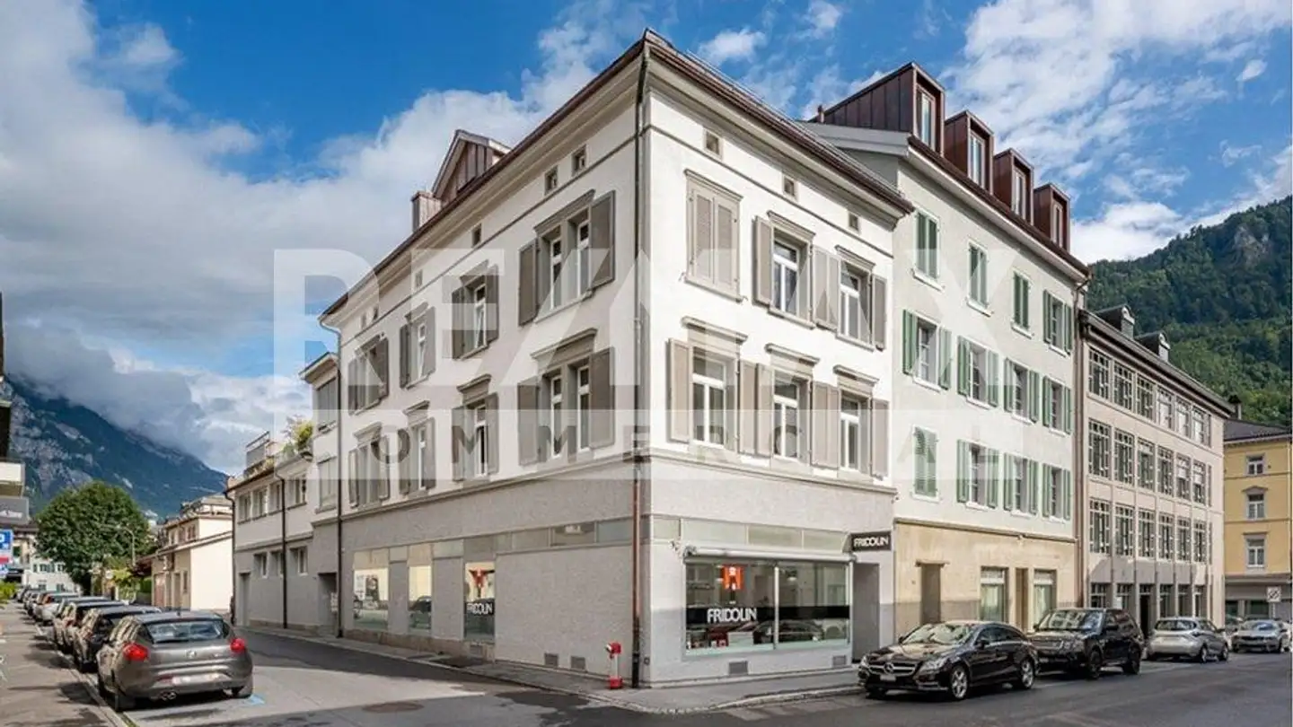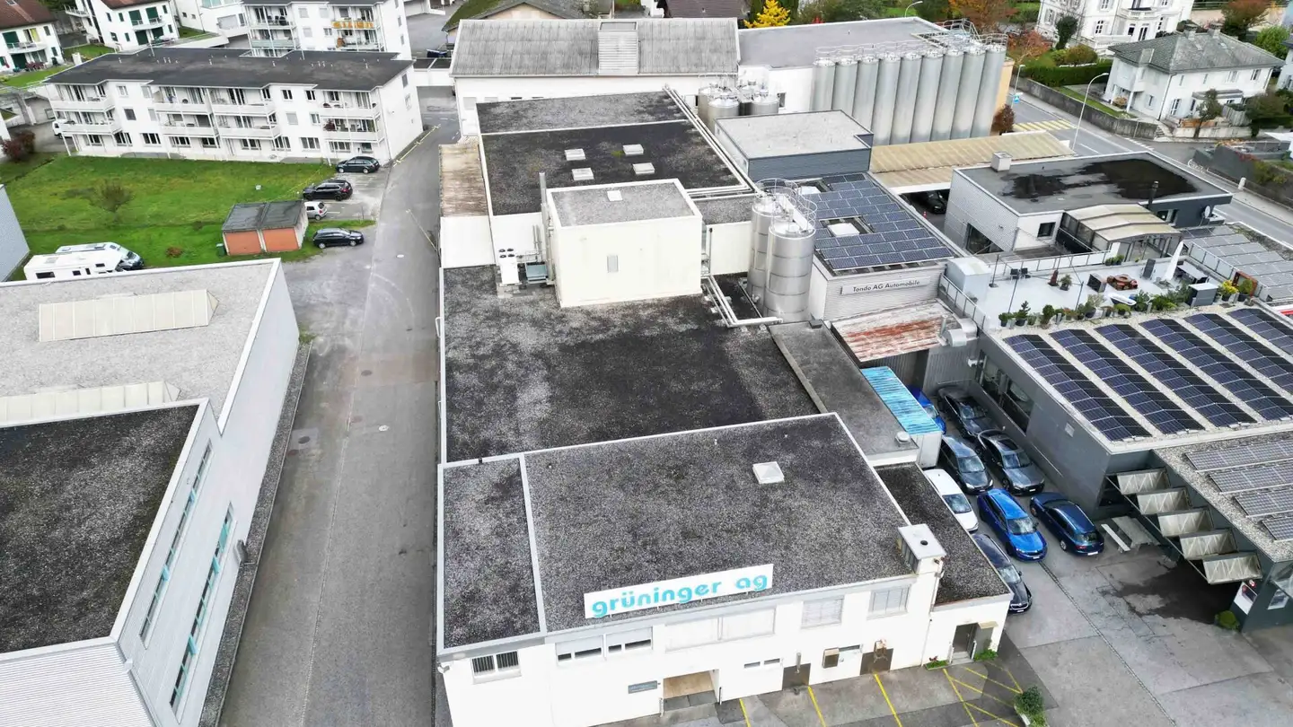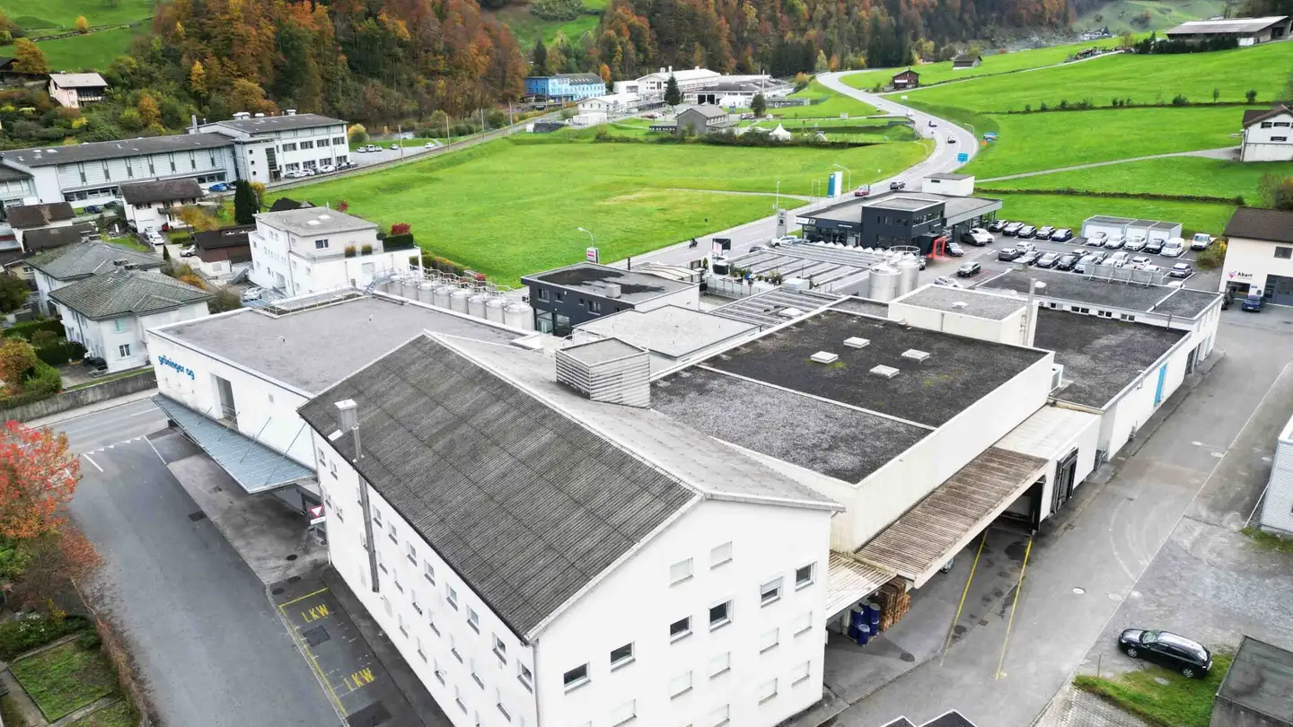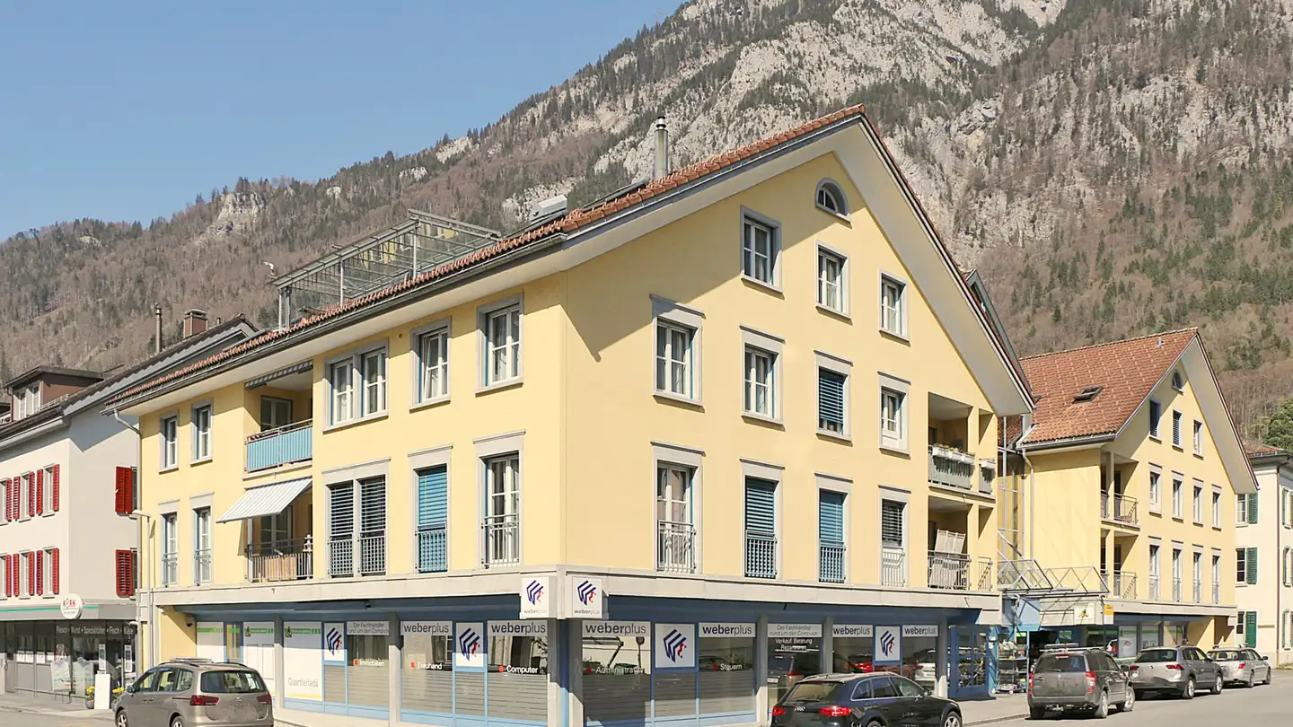Mixed-use building for sale - Elggisstrasse 6, 8750 Glarus
Why you'll love this property
Two separate buildings
Spacious outdoor terrace
Duplex with winter garden
Arrange a visit
Book a visit with Maduz today!
The property is sold in its entirety with the owner's stock corporation. Information regarding rental, rental income, and operating costs will be provided to interested parties upon request. The apartments are rented without notice, and the commercial part will no longer be rented from October 1, 2024.
Sales scope
The property for sale, plot No. 2278, is built with two separate buildings. Both buildings are logistically served via an inner courtyard.
Building Elggisstrasse No. 6 This is used as a c...
Property details
- Available from
- By agreement
- Construction year
- 1973



