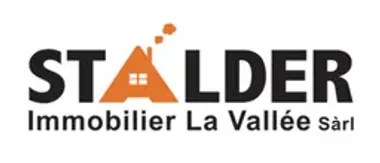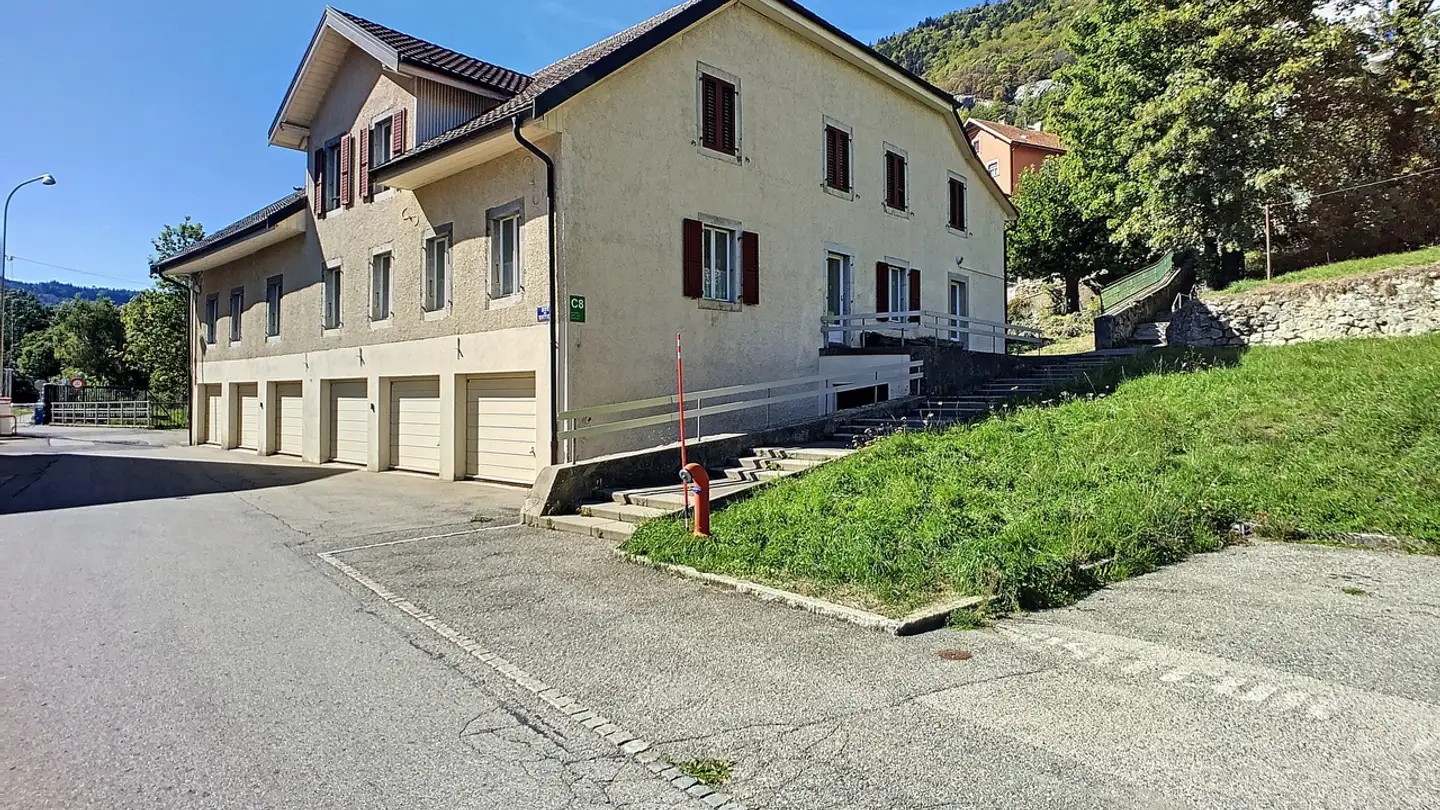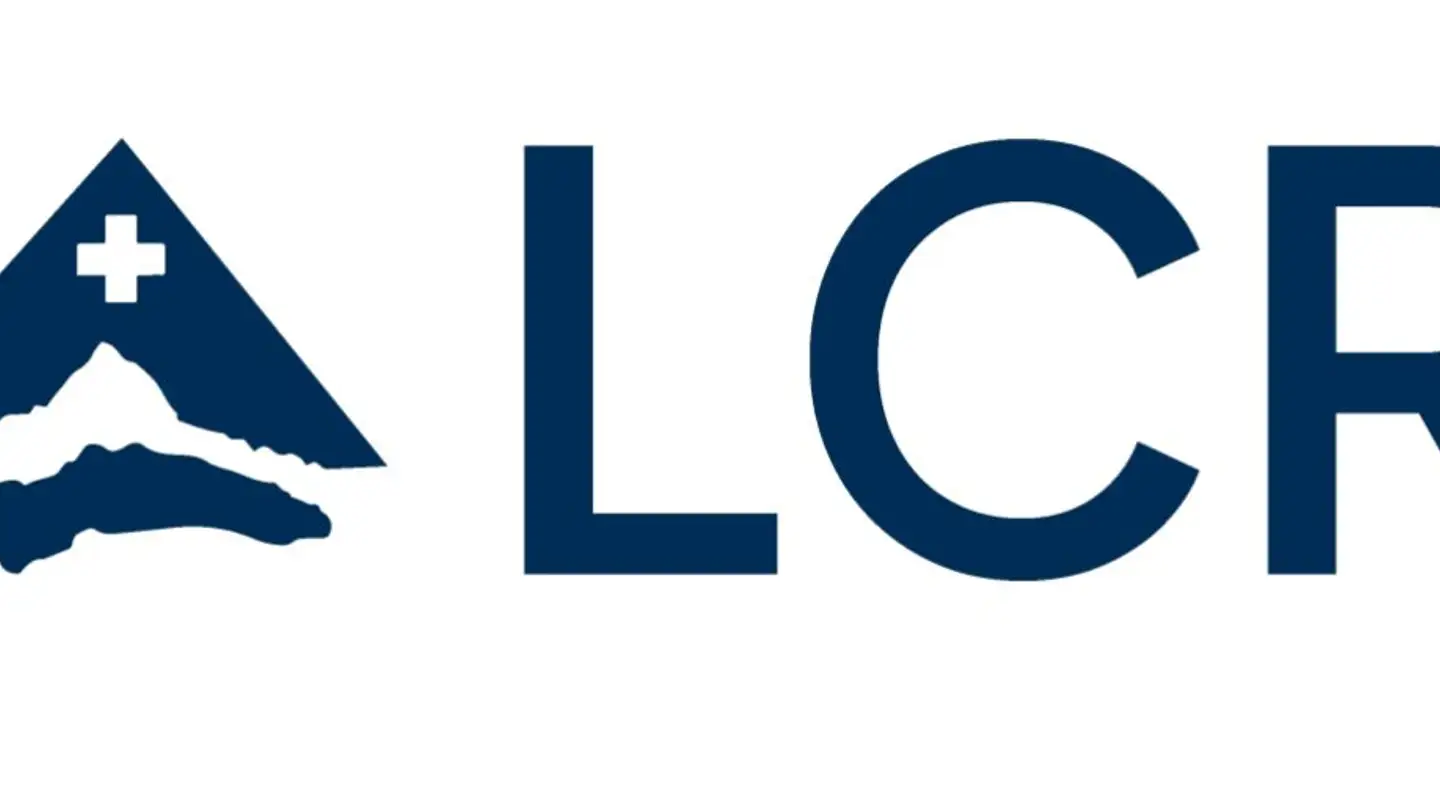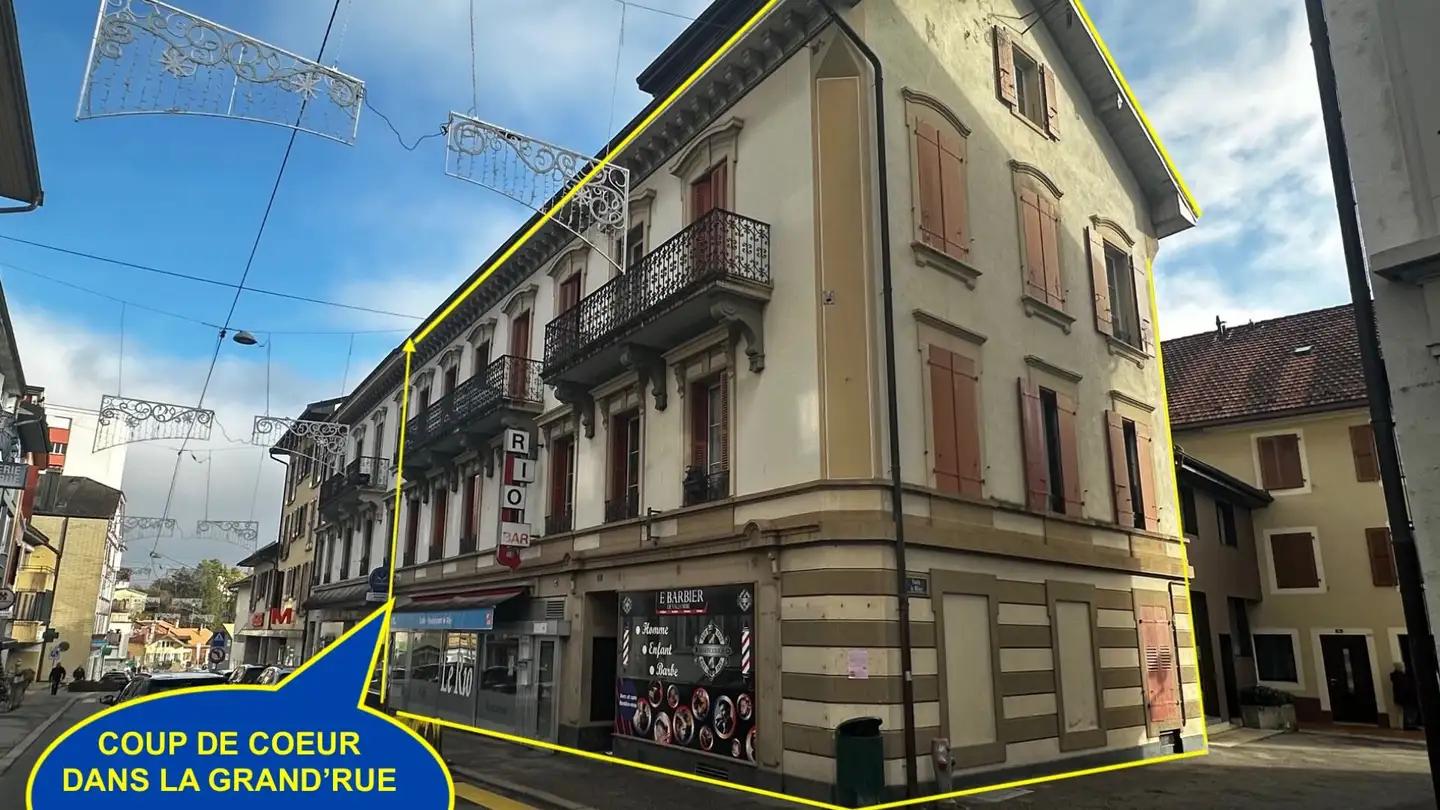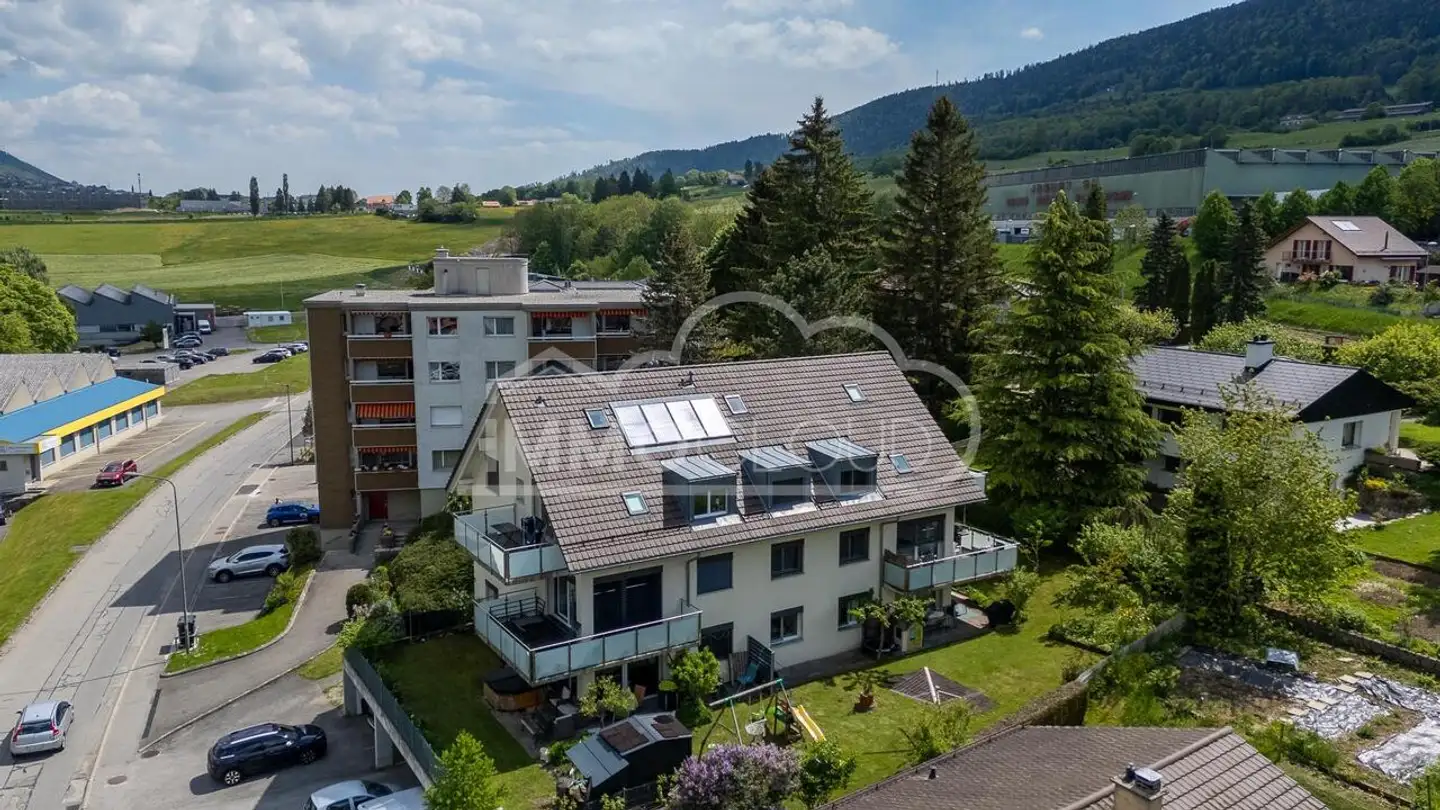Mixed-use building for sale - Rue Du Moutier 48, 1337 Vallorbe
Why you'll love this property
6 garages with roll-up doors
Spacious office and storage
4.5-room apartment
Arrange a visit
Book a visit with Albéric today!
Mixed building of 3779 m3, with offices, warehouse, housing and garages
Mixed building of 3779 m3 with office, warehouse, housing and closed garages + outdoor parking spaces
Lower ground floor:
- 6 garages with up-and-over doors
- Technical room
- Large storage room
- 4 cellars
- Workshop with road access...
Upper ground floor:
- Company cafeteria equipped to serve meals
- Separate toilets for men and women
- Grocery store, laundry room
- Conference room with access to a small terrace + grocery store with sink and cupboard...
Floor: 4.5-room apartment
- Old fitted kitchen
- 3 bedrooms
- Living room
Attics...
Property details
- Available from
- 26.01.2026
- Construction year
- 1880
- Living surface
- 526 m²
- Usable surface
- 1065 m²
- Land surface
- 1493 m²
