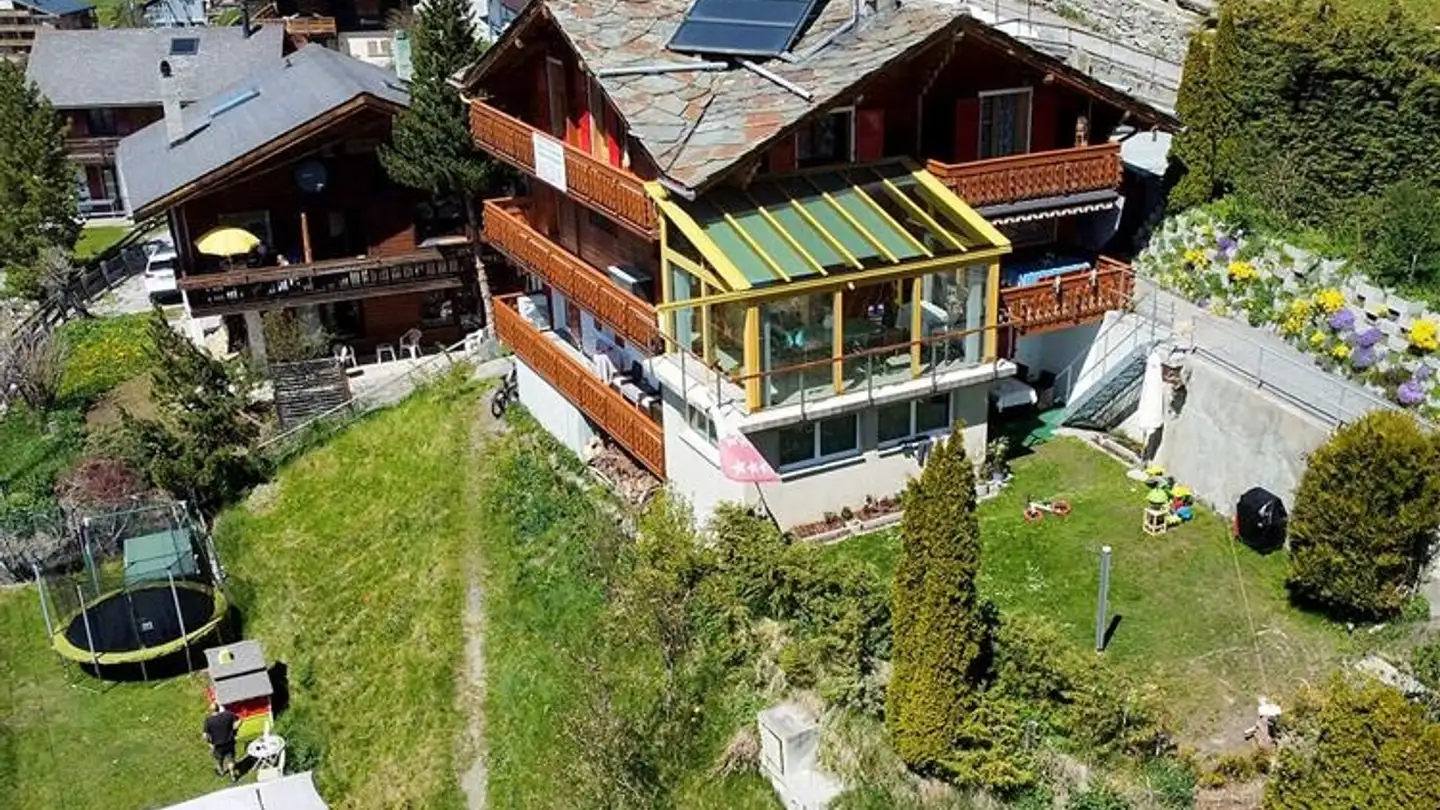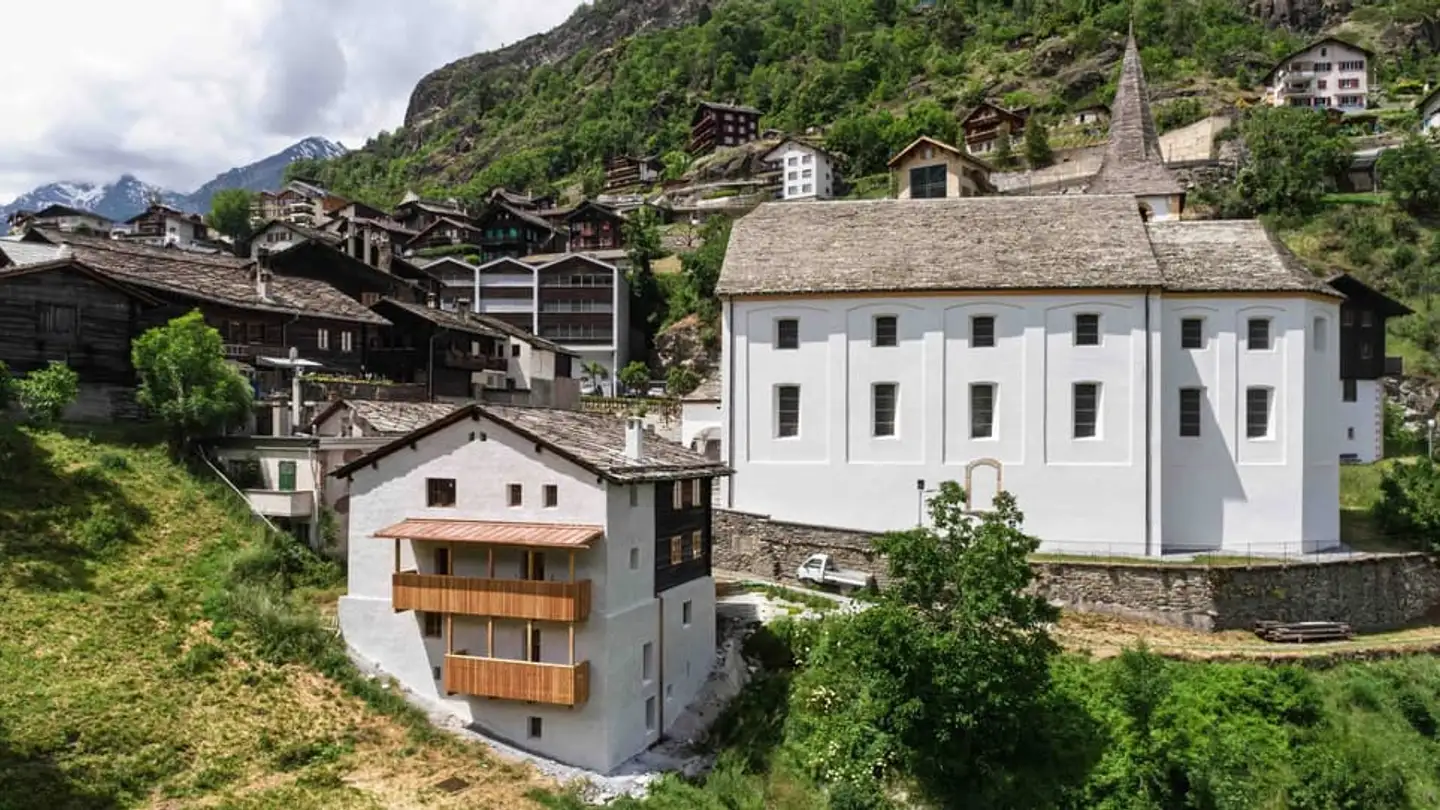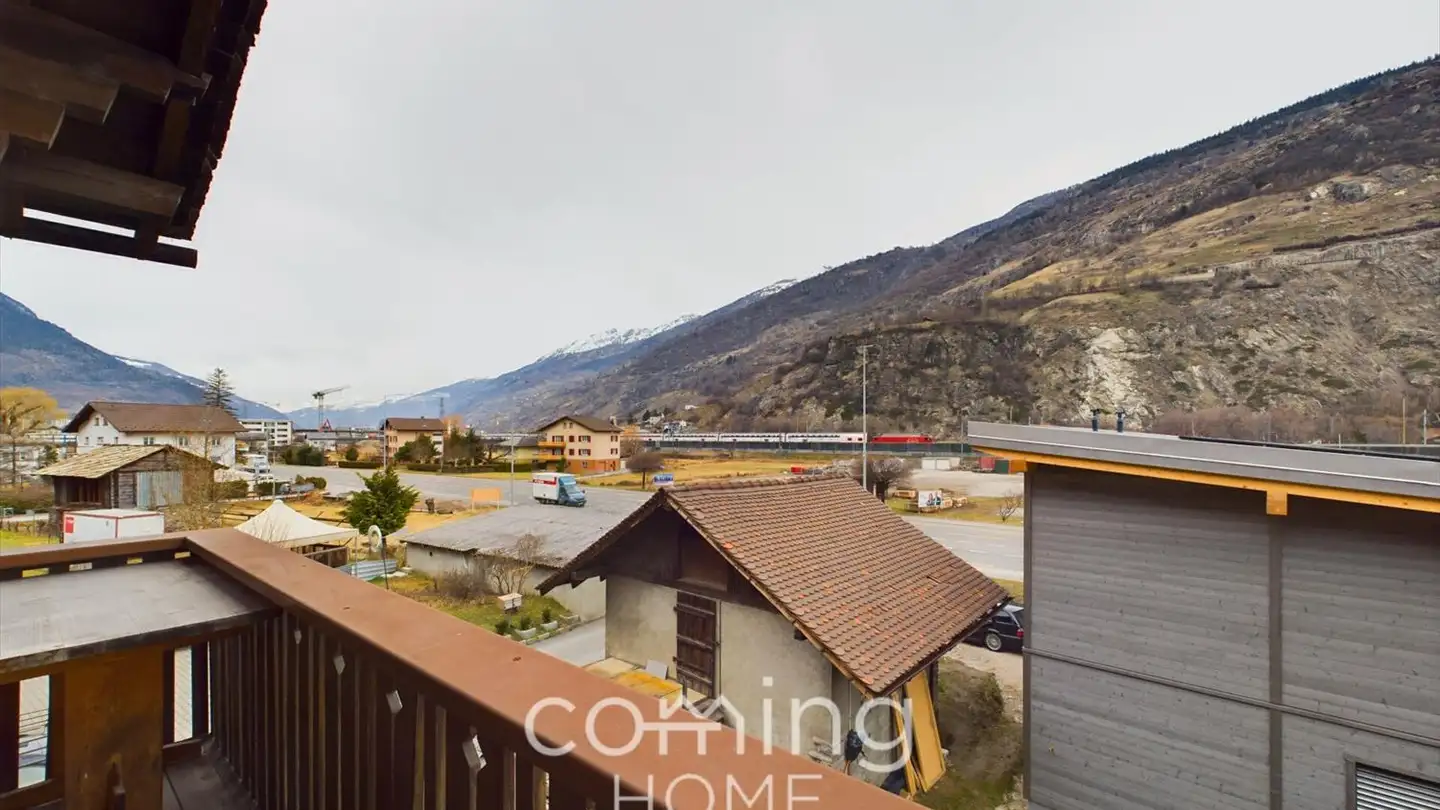Other property types for sale in Grächen (3925)
How much is my home worth?
Get an instant online valuationWhat is the average housing market price?
Check current prices per m² in Grächen (3925)Looking for a trusted real estate expert?
Connect with the best agency in Grächen (3925)



