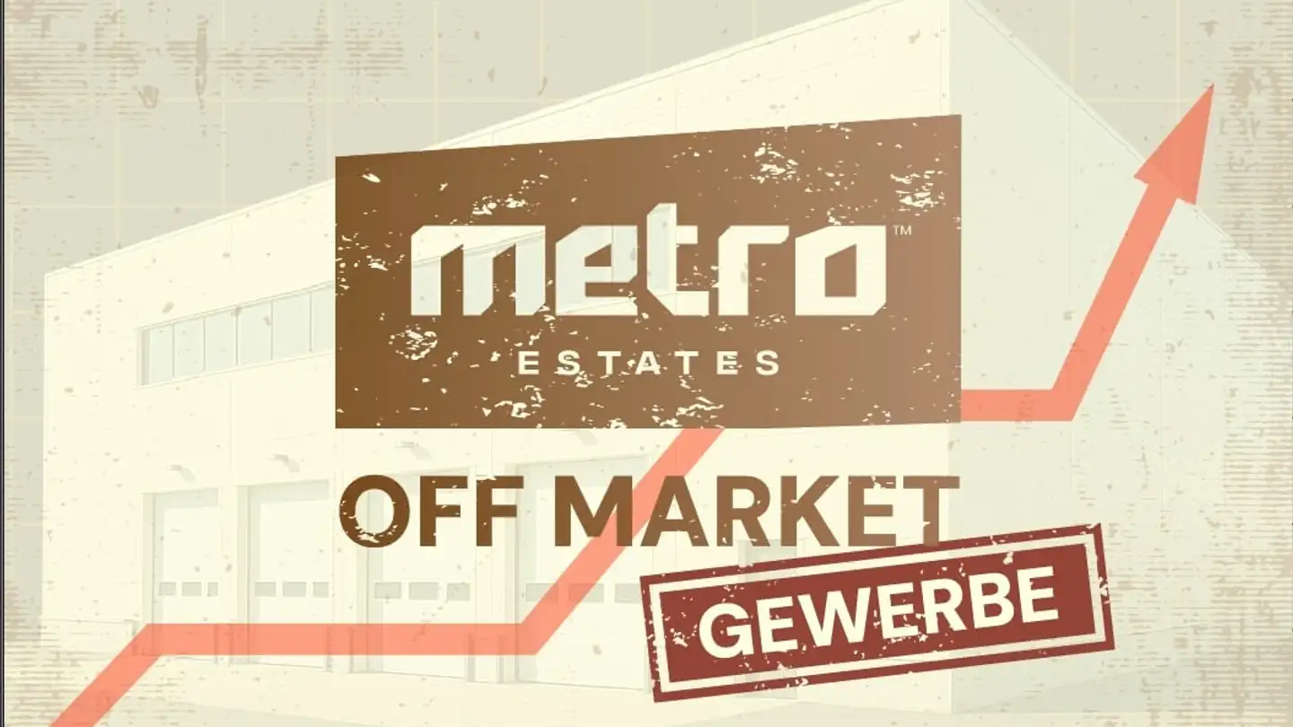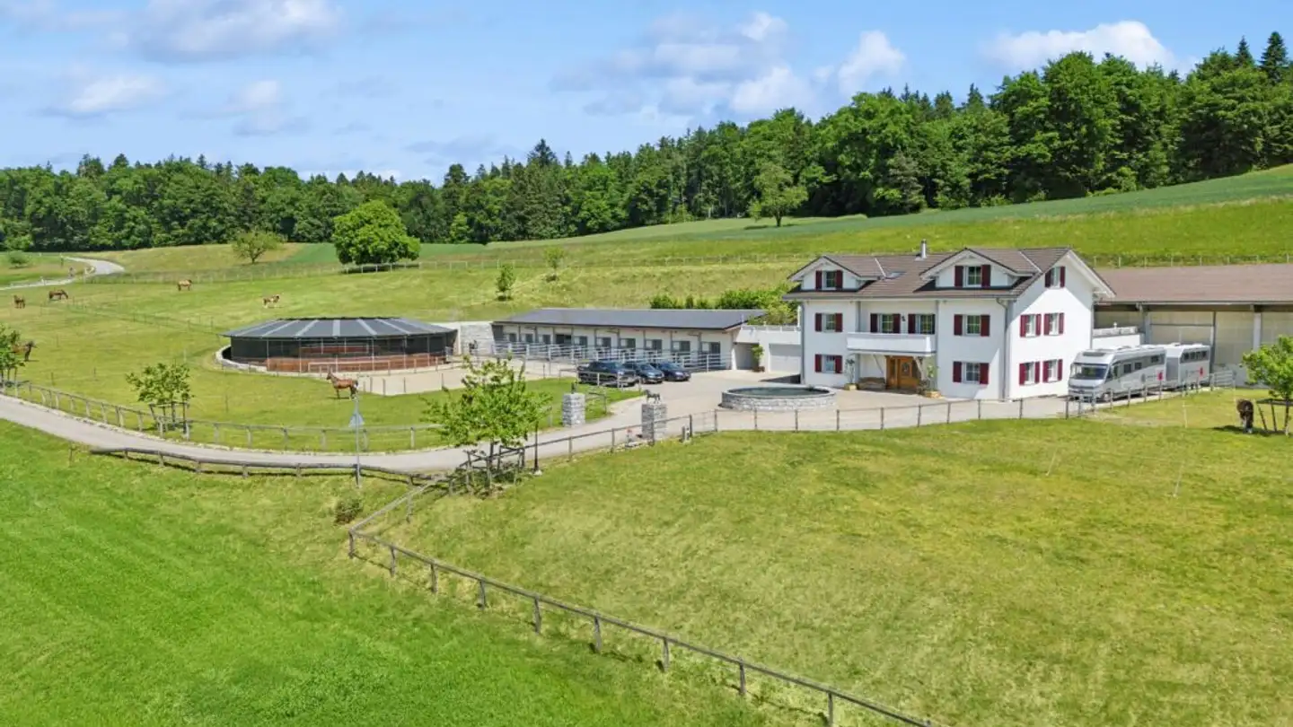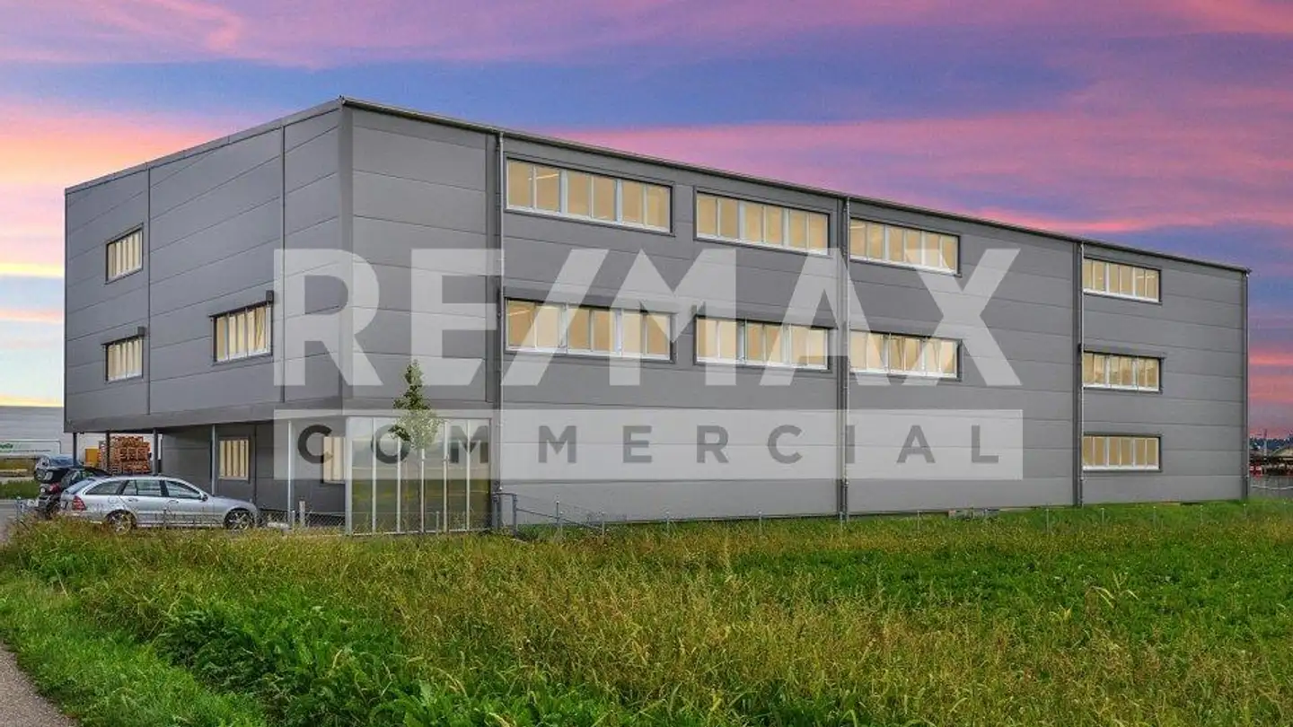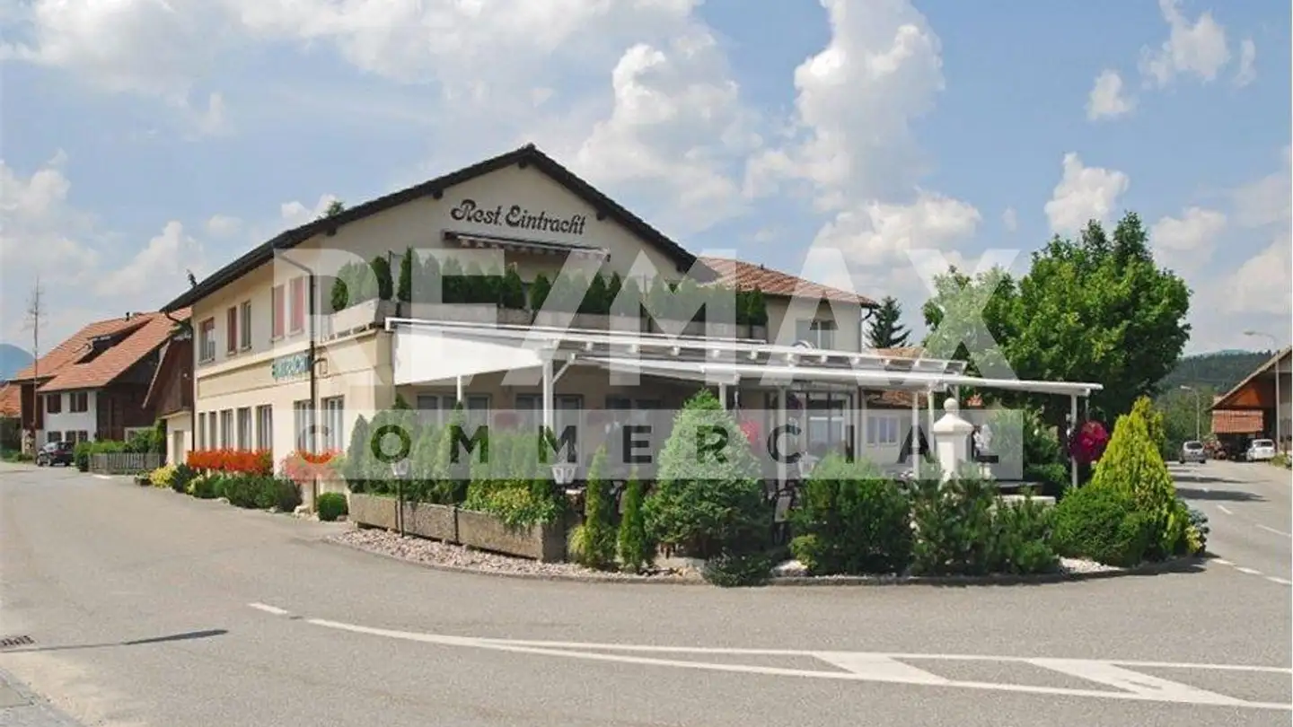Mixed-use building for sale - Industriestrasse 30, 4912 Aarwangen
Why you'll love this property
Flexible office and exhibition spaces
Outdoor area with garden
Expansion potential up to 16.5m
Arrange a visit
Book a visit with UrbanHome today!
The commercial and industrial property was built in 2004 and impresses with a clear basic structure, versatile usage options, and a structurally and functionally good overall condition. The building substance is based on a typical lightweight steel construction with sandwich panels, solid foundation, and well-insulated PVC windows with double glazing.
Spread over two floors, the property offers a diverse commercial use: The rooms are functionally divided into office and exhibition areas, therapy ...
Property details
- Available from
- By agreement
- Construction year
- 2004



