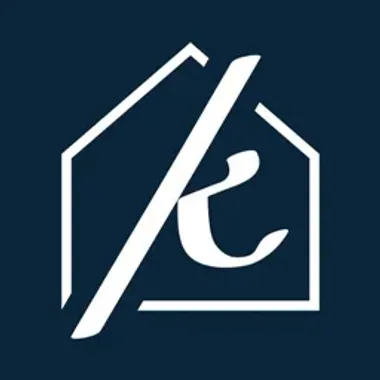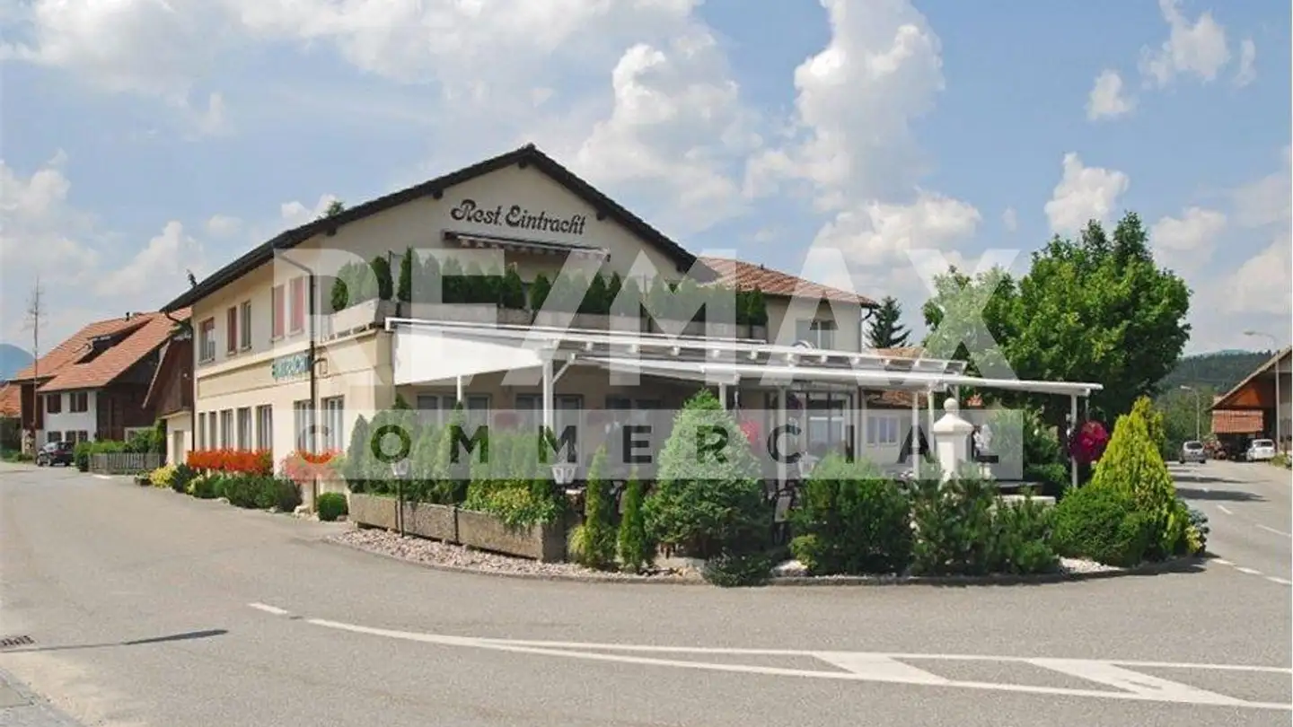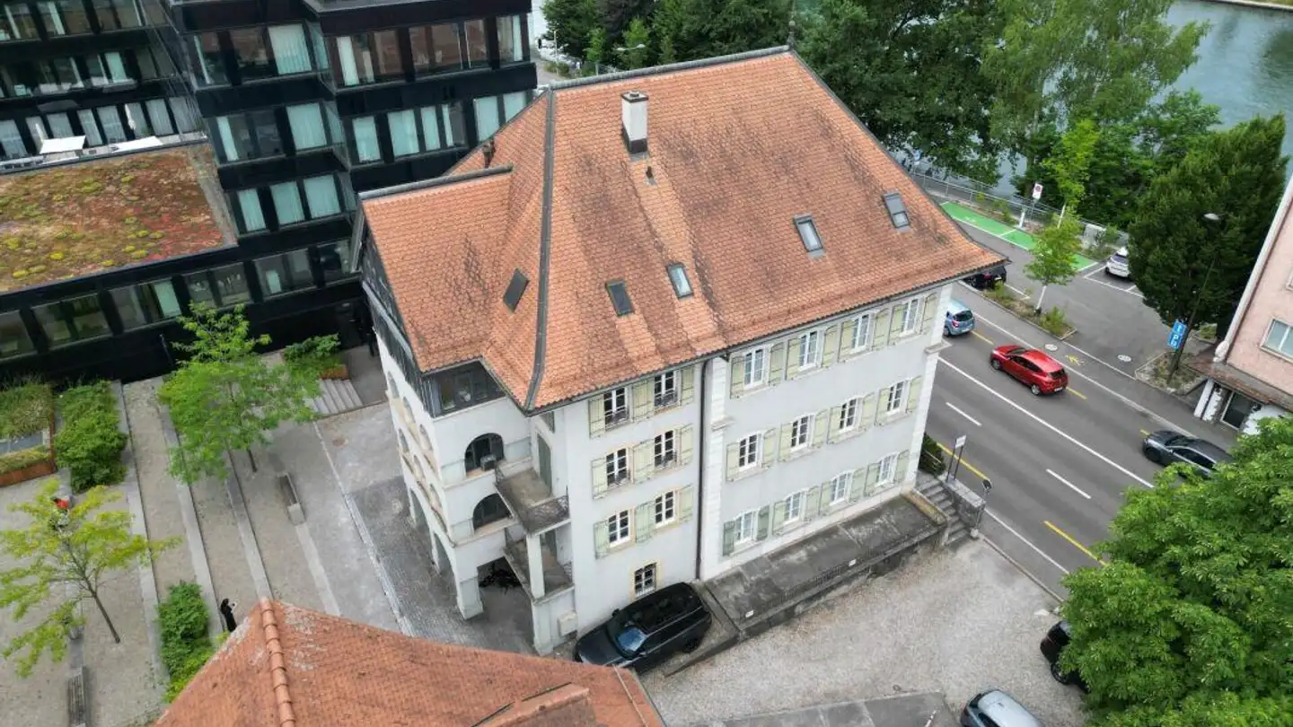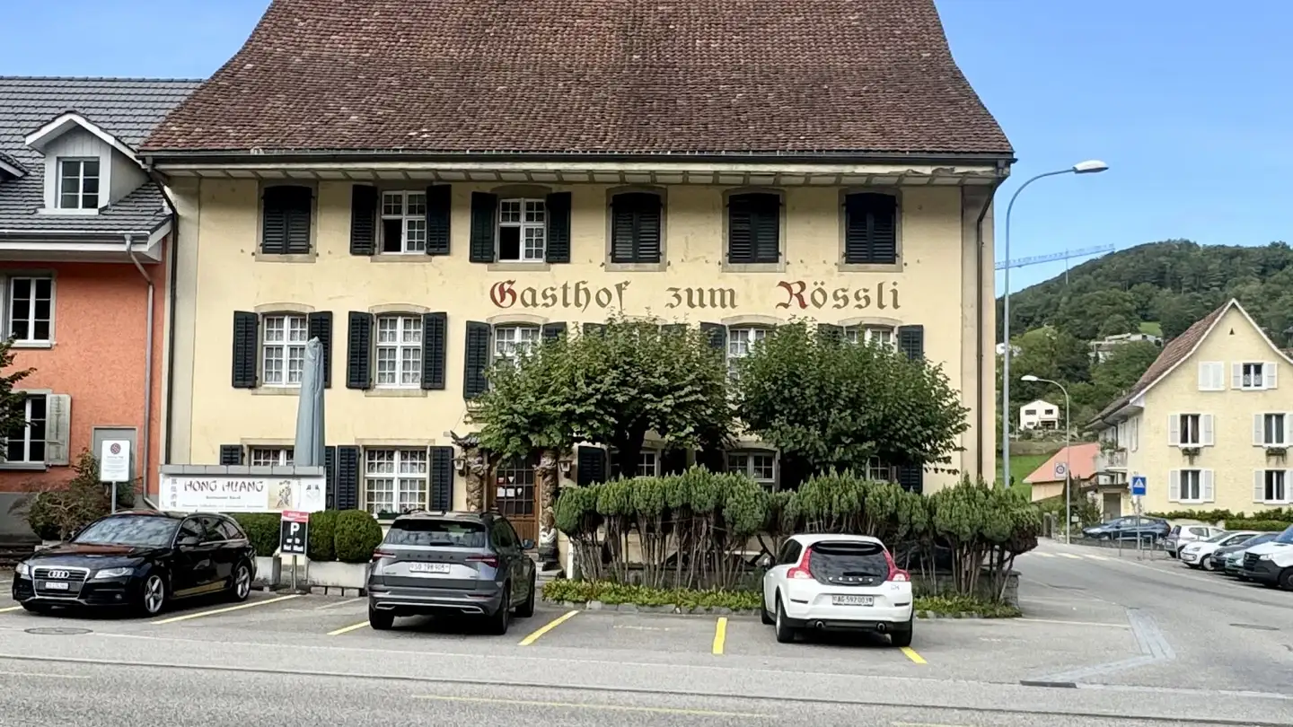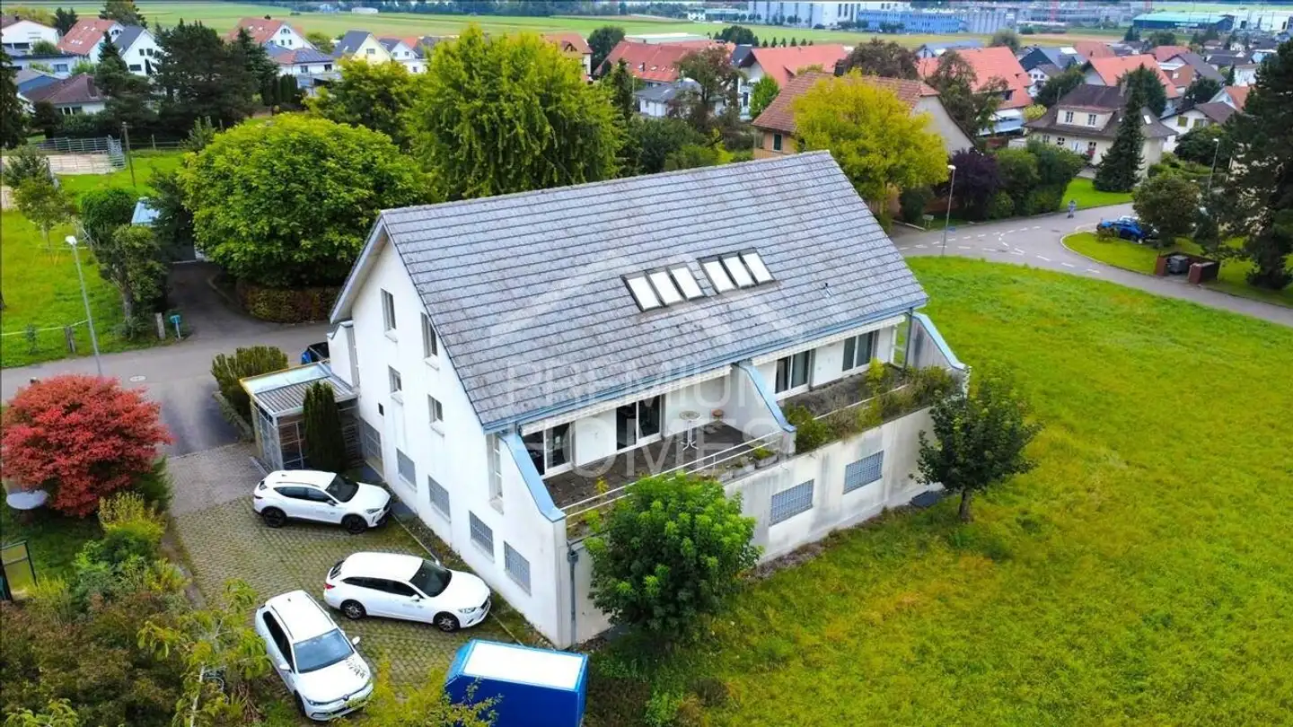Mixed-use building for sale - Aeschweg 24, 4617 Gunzgen
Why you'll love this property
Spacious terrace with views
Integrated business area
Energy-efficient design
Arrange a visit
Book a visit today!
A manor house full of possibilities - living and business under one roof
A Manor House Full of Possibilities - Living and Business Under One Roof
This charming 7.5-room single-family house with integrated commercial space is located in a quiet and family-friendly residential area. The house extends over three floors and offers generous living and working spaces with plenty of daylight and a warm, inviting atmosphere. The well-kept outdoor area with a large terrace and extensive green space invites relaxation and enjoyment - ideal for families, nature lovers, or pet ow...
Property details
- Available from
- By agreement
- Construction year
- 1988
