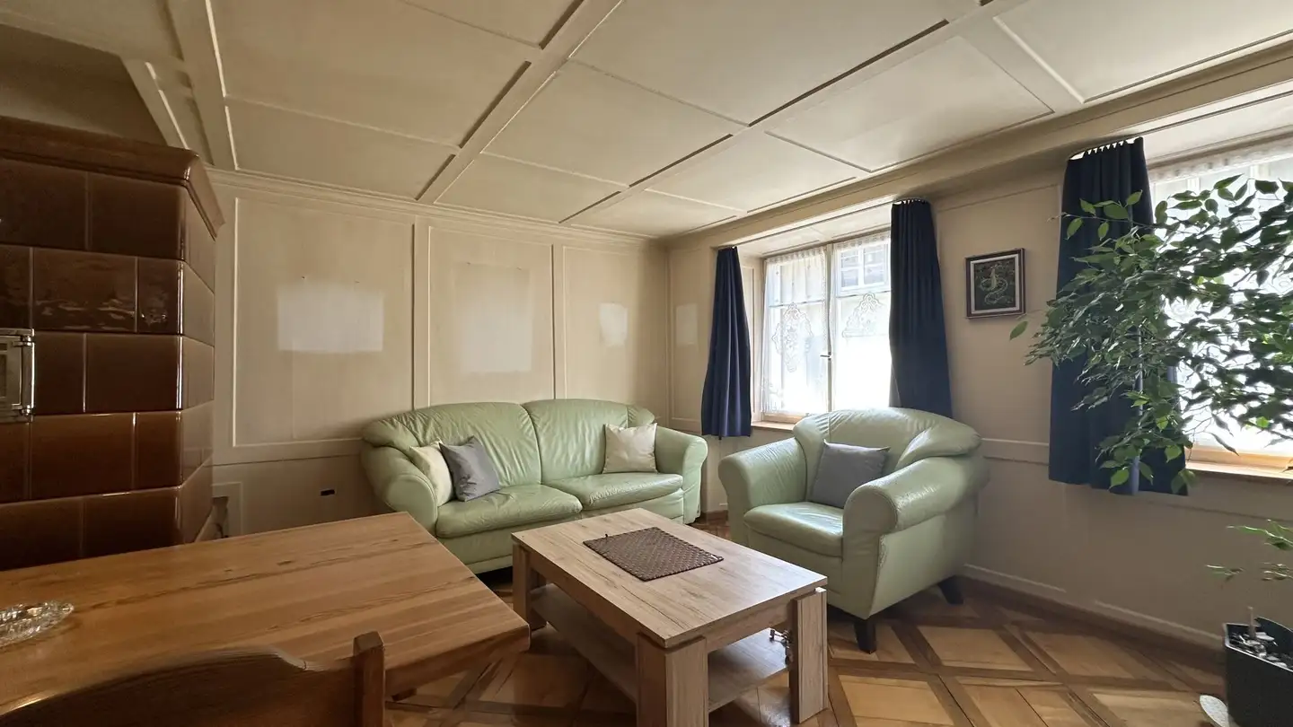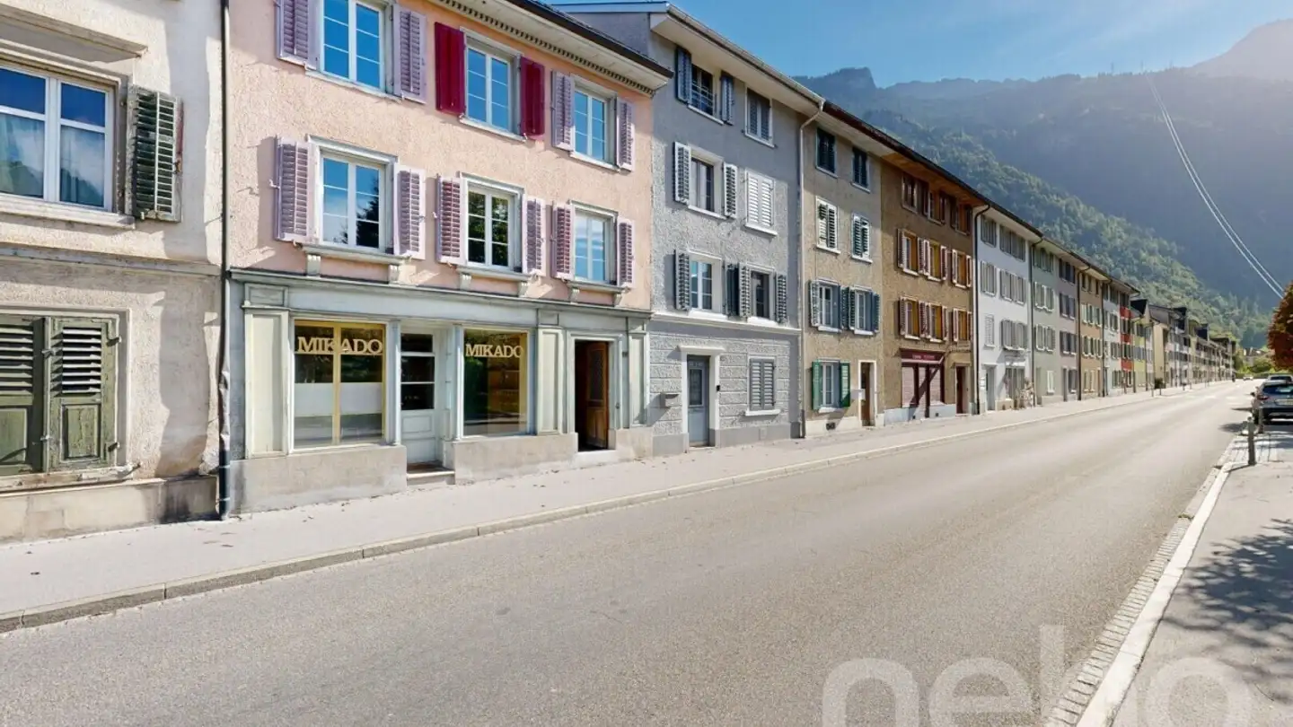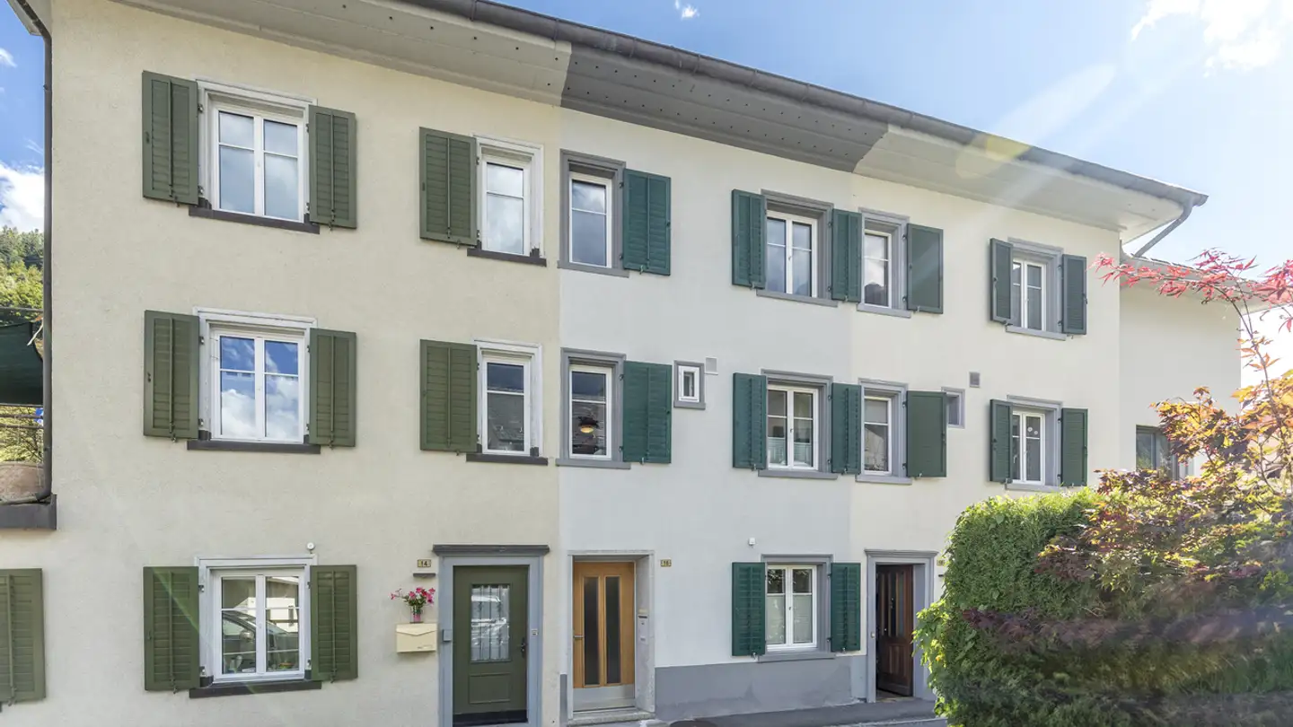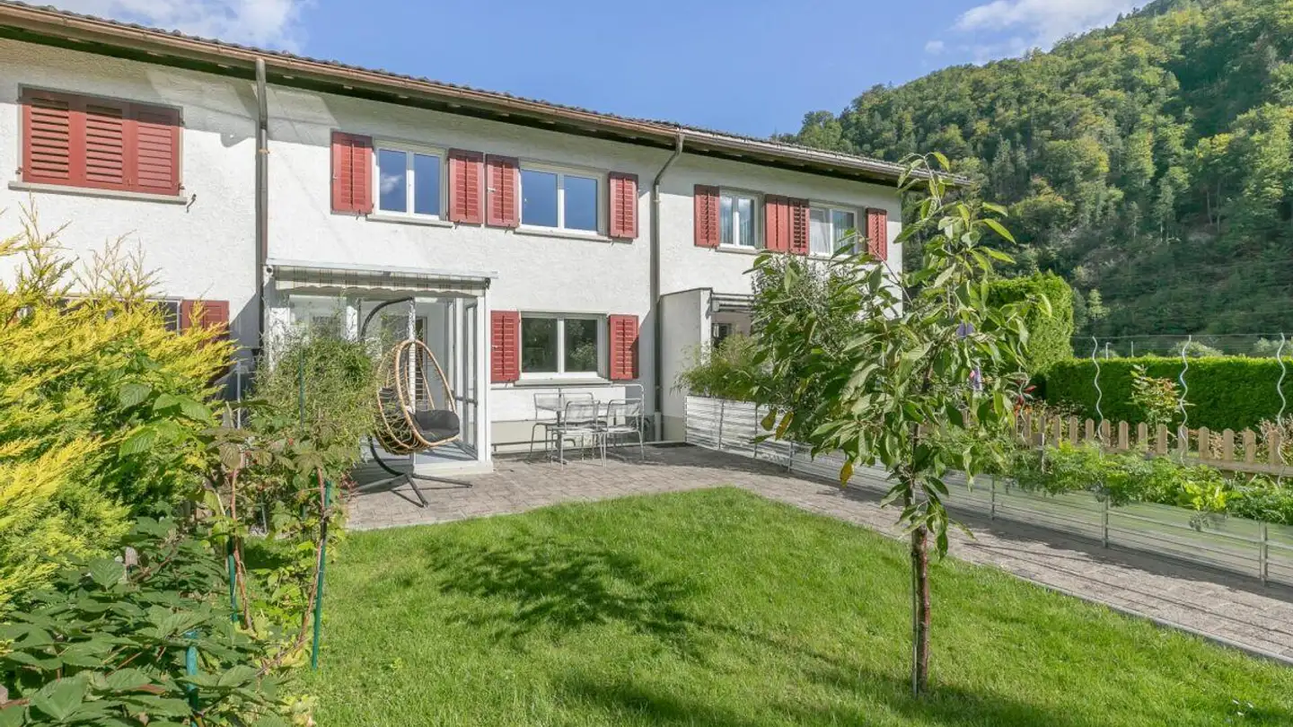Residential building for sale - Dorfstrasse 23, 8762 Sool
Why you'll love this property
Spacious restaurant for 50 guests
Sunny outdoor seating area
Two versatile upper apartments
Arrange a visit
Book a visit with Maduz today!
The property in the heart of the picturesque village of Sool in the municipality of Glarus Süd offers two spacious apartments as well as a restaurant on the ground floor. The cozy guest room for 50 guests, the restrooms, and the kitchen are in good condition and ready for immediate use. The restaurant area is equipped with separate ventilation systems for the kitchen and guest area. The sunny outdoor area offers space for about 15 guests during the warm season, depending on the seating arrangeme...
Property details
- Available from
- By agreement



