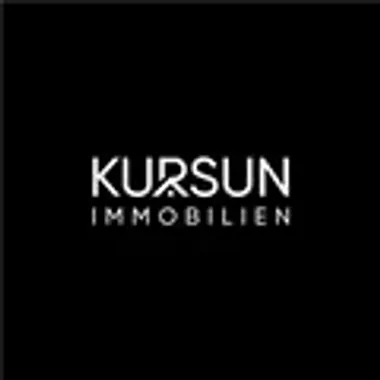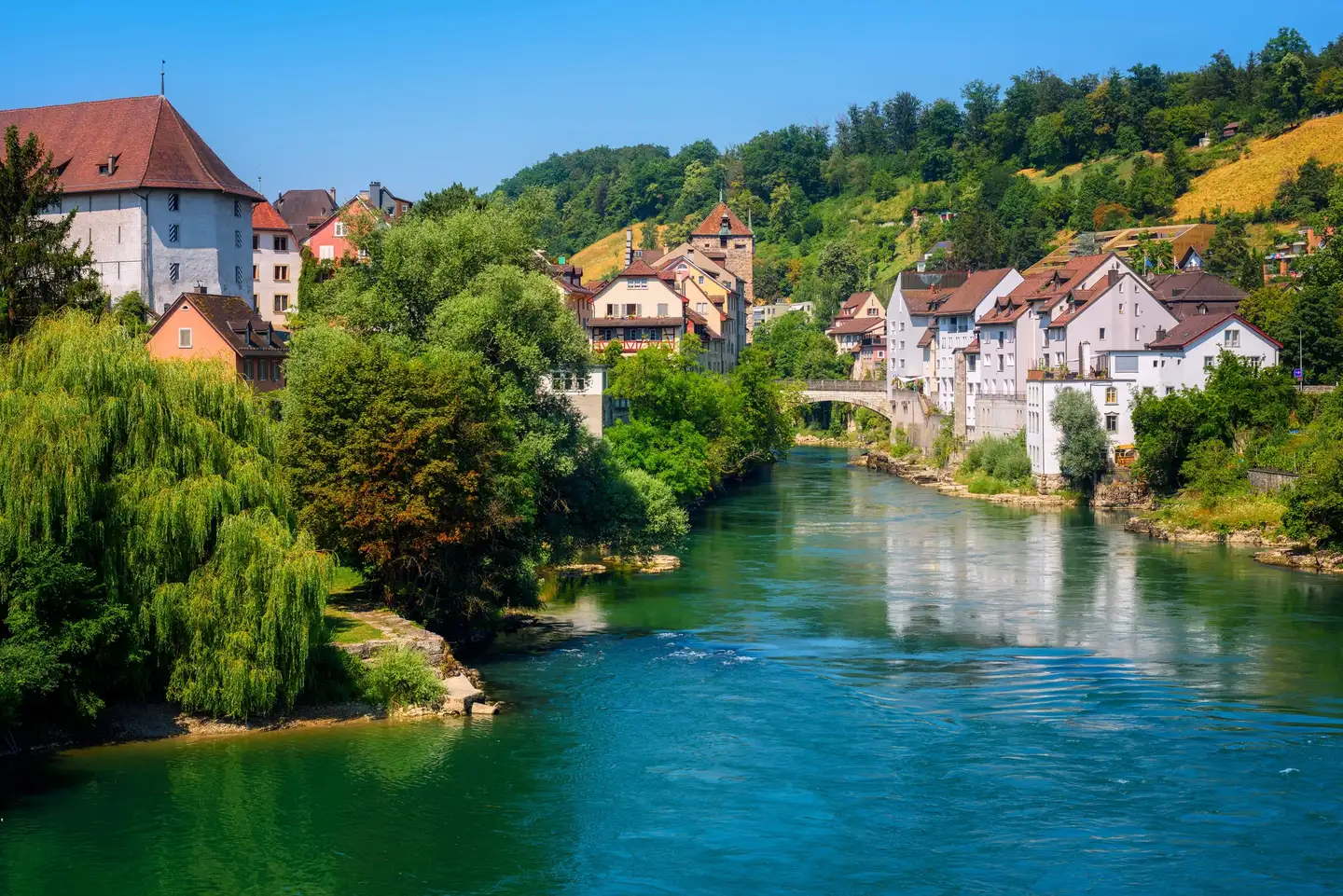Kursun Immobilien
13.5 rooms • 330 m² • 649 m² Plot • Residential building
Teichweg 8, 5702 Niederlenz
Spacious 477 m² garden
Five parking spaces available
Ideal for families or investors
CHF 1’588’000
CHF 4’812 m²

Kursun Immobilien
Residential building for sale
Teichweg 8, 5702 Niederlenz
Multi-family house with 3 residential units - ideal as a multi-generational house or investment property
13.5 rooms • 330 m² • 649 m² Plot • Residential building
Spacious 477 m² garden
Five parking spaces available
Ideal for families or investors
CHF 1’588’000
CHF 4’812 m²



