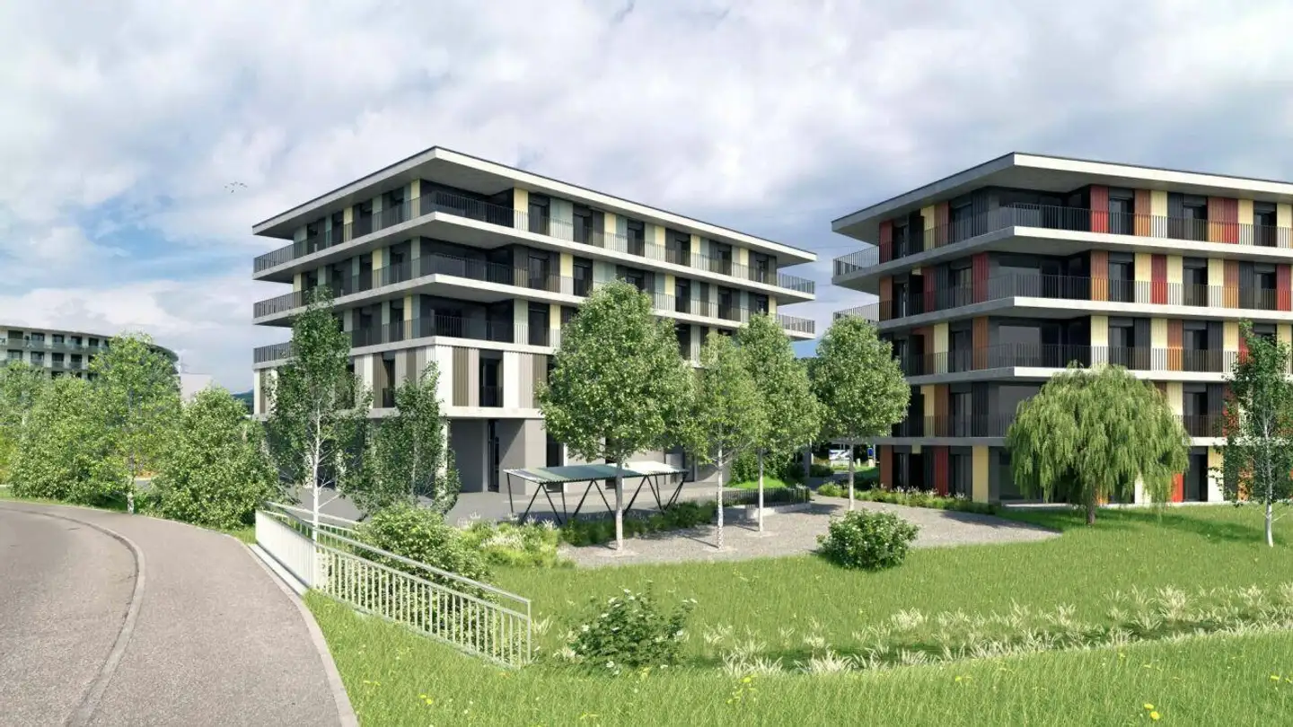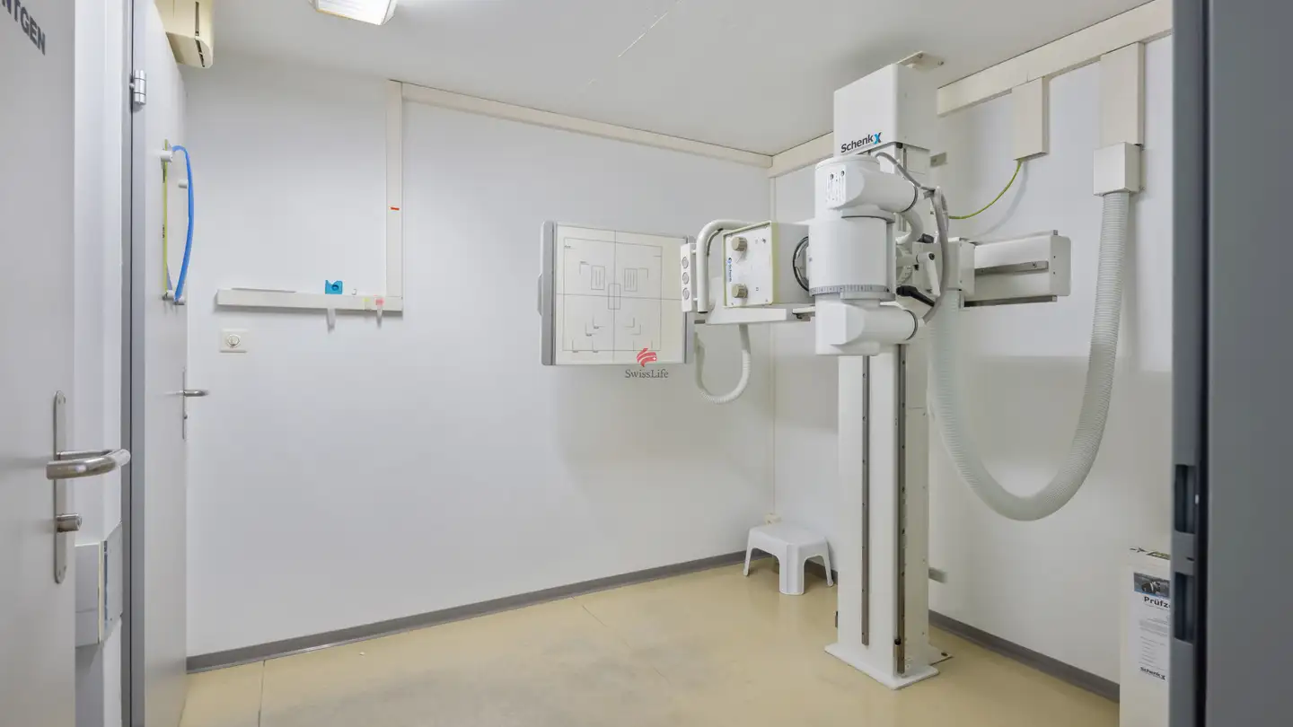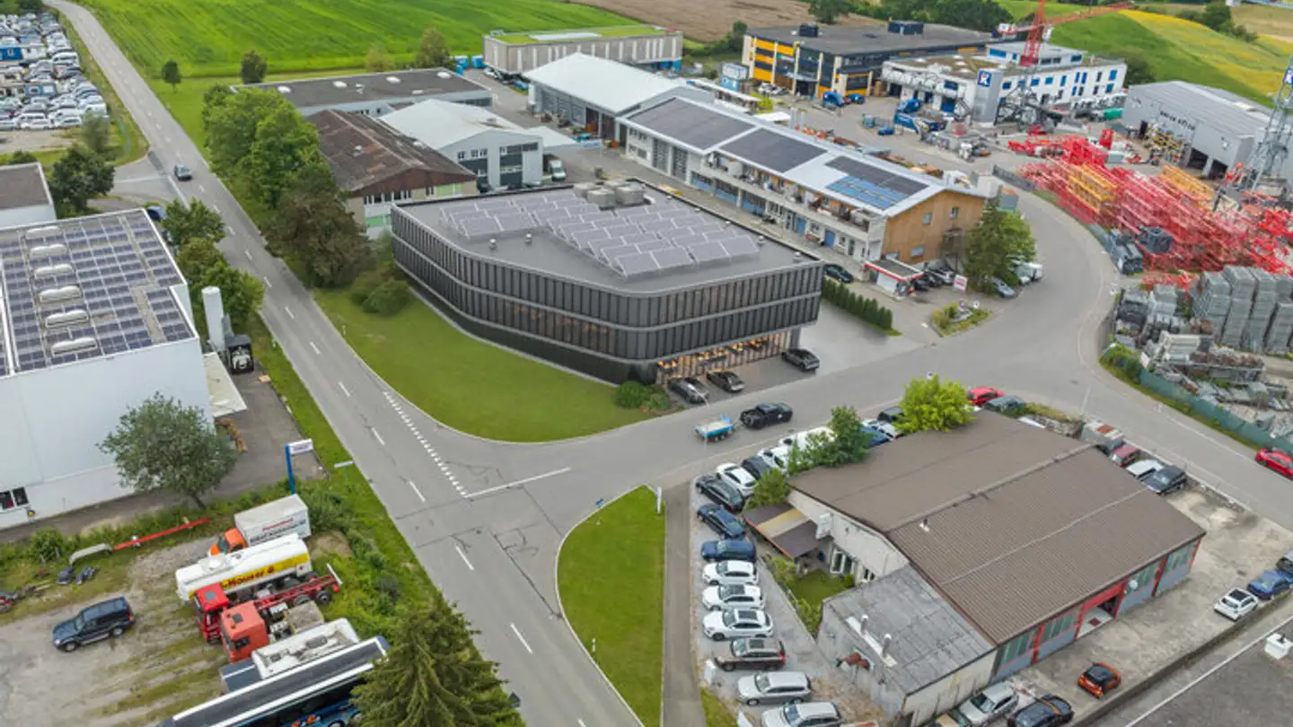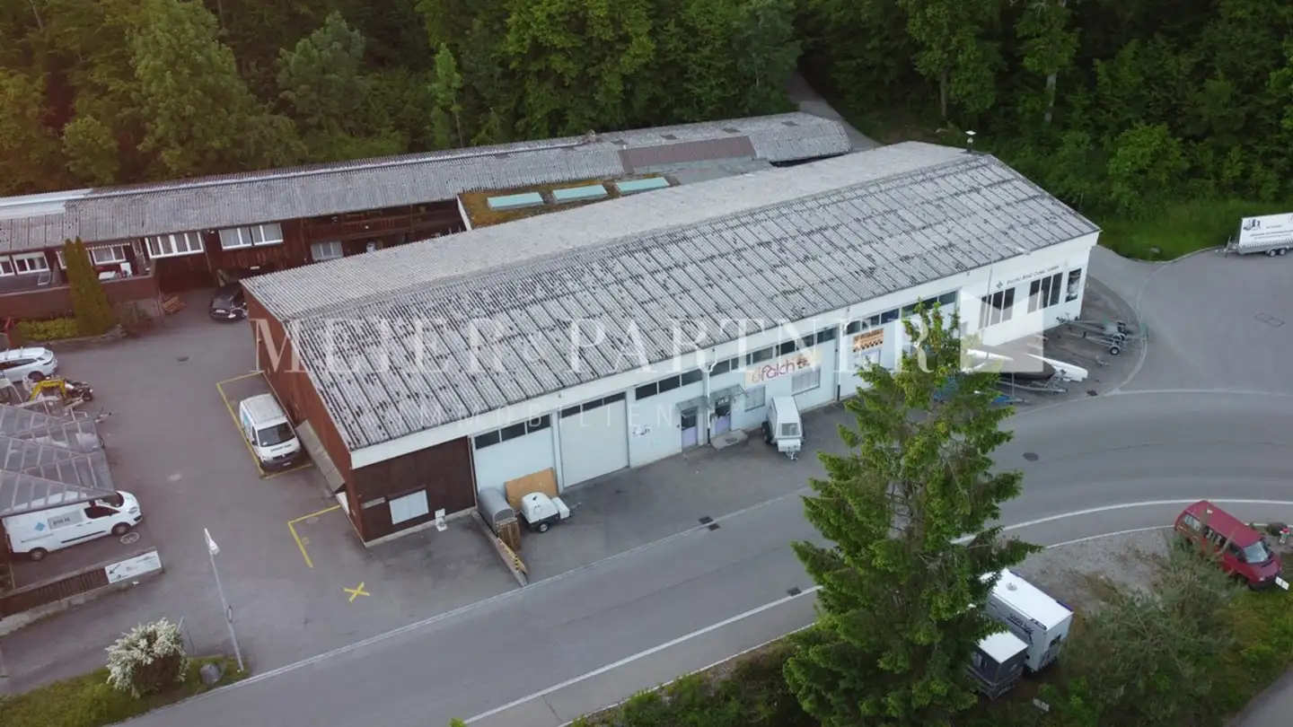Mixed-use building for sale - Wisentalstrasse 2, 8185 Winkel
Why you'll love this property
Spacious commercial areas
Modern workshop facilities
Attractive rental income
Arrange a visit
Book a visit with Frehner today!
Multifunctional building with showroom, workshop & residential units
Uses:
-Living areas 191.0 m2
-4.5 room apartment 1st floor 126.0 m2
-Studio 2nd floor 65.0 m2
-Commercial areas 278.0 m2
-Garage parking spaces 10 pcs
-Outdoor parking spaces 6 pcs
Construction type: Solid construction
Basement: 1
Full floors: 2
Equipment:
-Heating: Heating oil
-Washroom: available on every floor
-Kitchen: available on every floor
-Shelter in the underground garage
-Ground floor: Office, Showroom, Workshop
-Open terrace on the 1st floor
Surroundings:
Paved areas, parking spaces
The two apartments ...
Property details
- Available from
- By agreement
- Construction year
- 1951
- Renovation year
- 1990
- Land surface
- 745 m²



