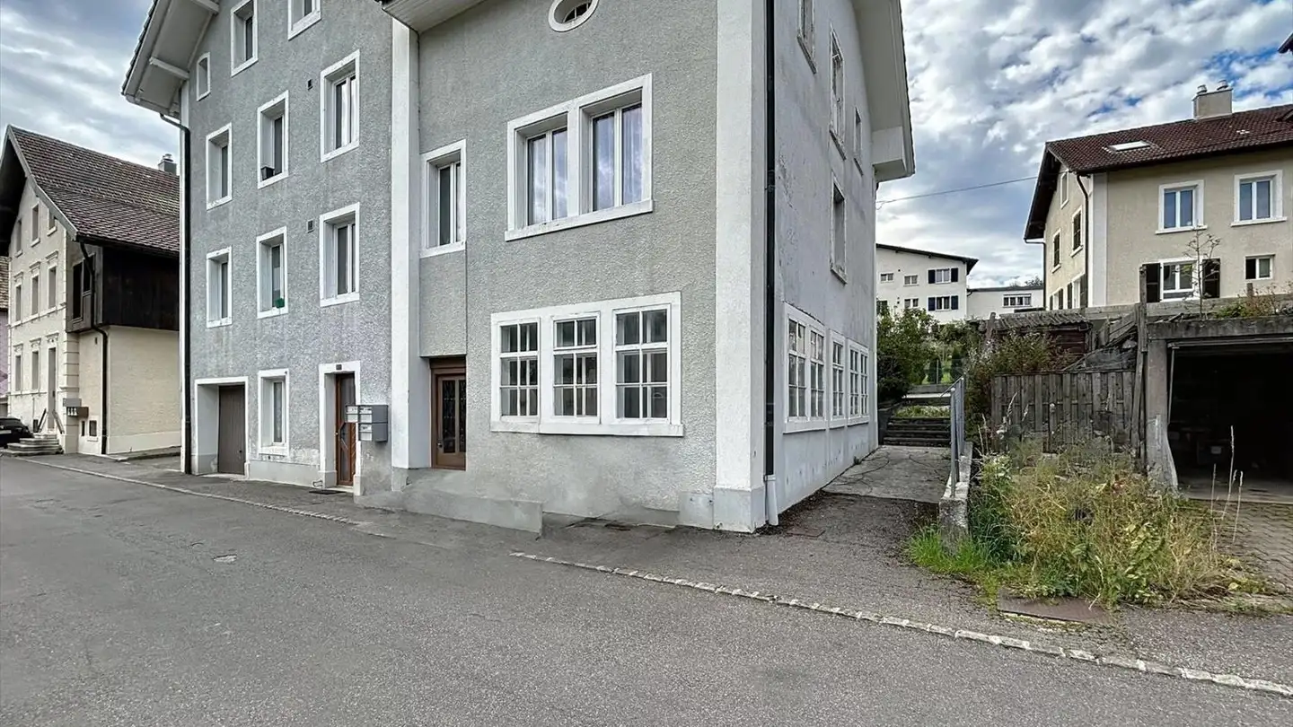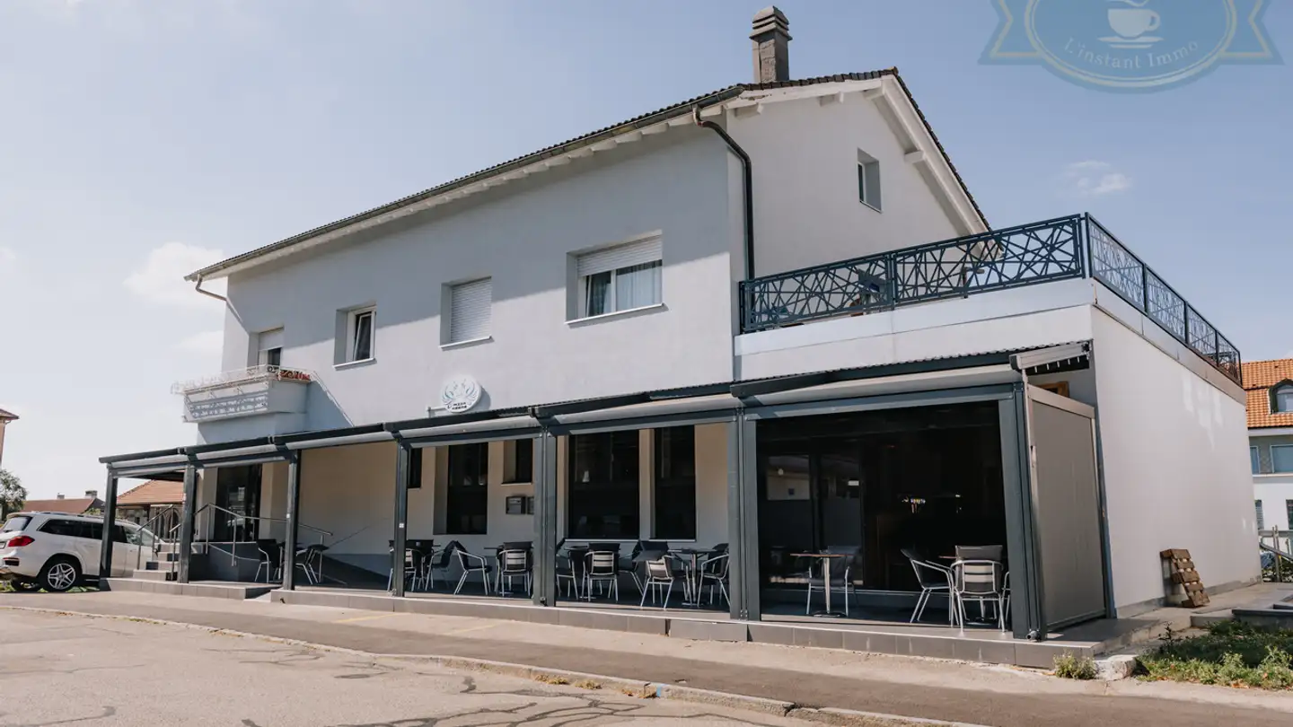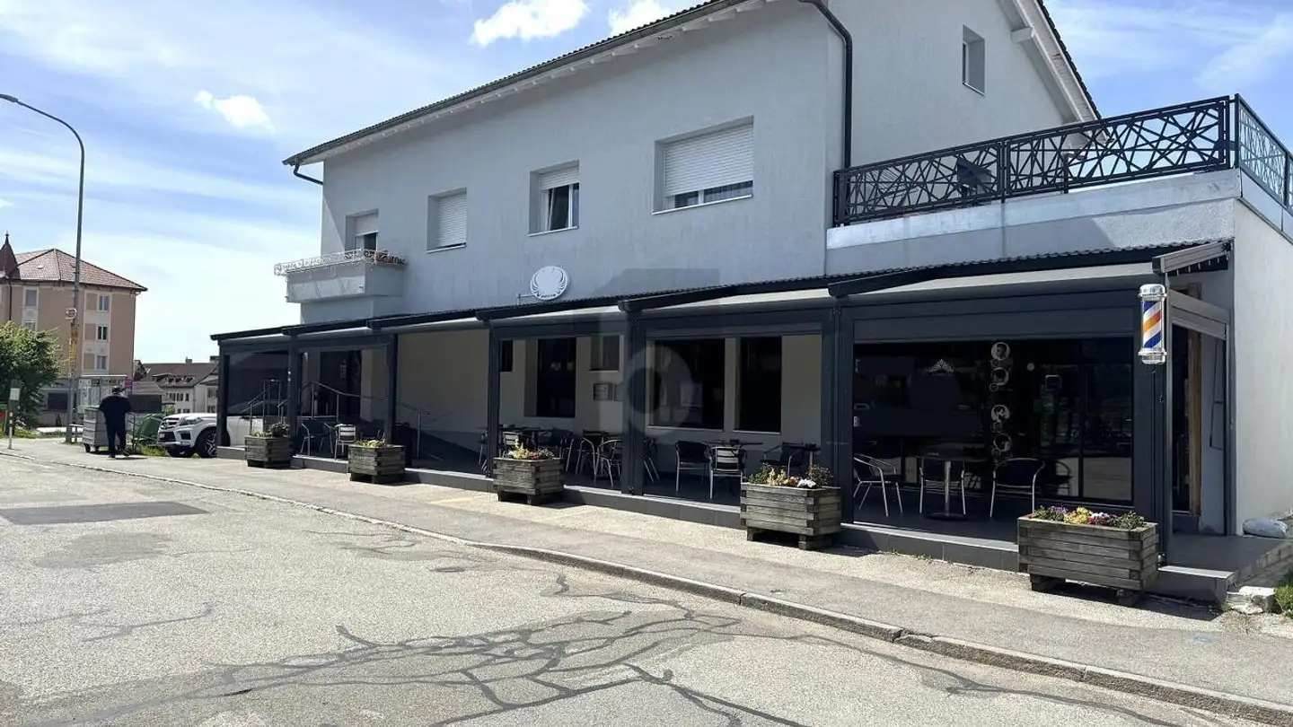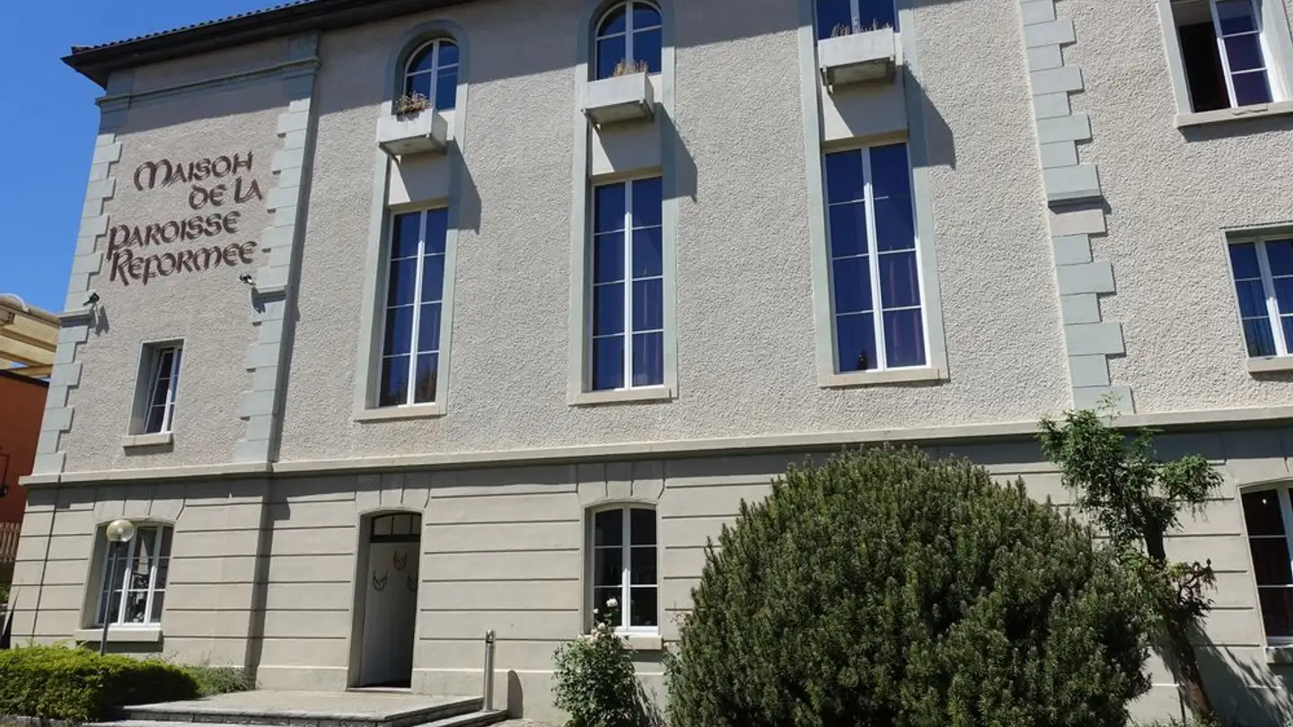Mixed-use building for sale - Rue De La Gruère 2, 2350 Saignelégier
Why you'll love this property
Independent commercial space
Large terrace for relaxation
Ideal location near station
Arrange a visit
Book a visit with David today!
Yield building
Mixed-use yield building:
Basement: Commercial space of 25 m2
-Independent entrance
-Separate WC
Independent cellars and storage rooms
Oil tank
Technical rooms and laundry
Ground floor: Commercial space of 50 m2
-Two large windows
-Large office space
-Kitchen and separate WC
Decommissioned studio opening onto a 25m2 terrace
Ground floor and first floor: Housing 20m2 +75m2
-Independent entrance
-Stairs
-Living room, lounge with fireplace
-Equipped kitchen
-2 bedrooms
-1 bathroom
Attic: available
This ma...
Property details
- Available from
- 25.10.2025
- Construction year
- 1947
- Renovation year
- 2014
- Living surface
- 170 m²
- Land surface
- 222 m²



