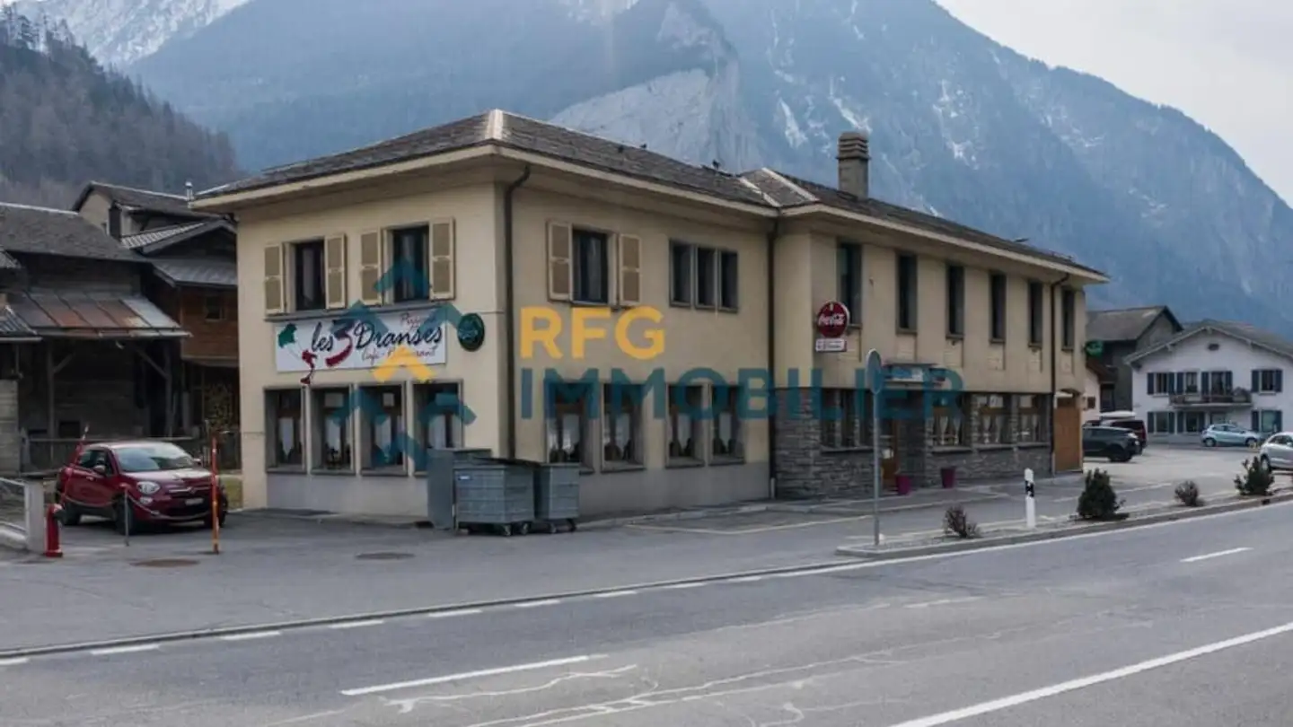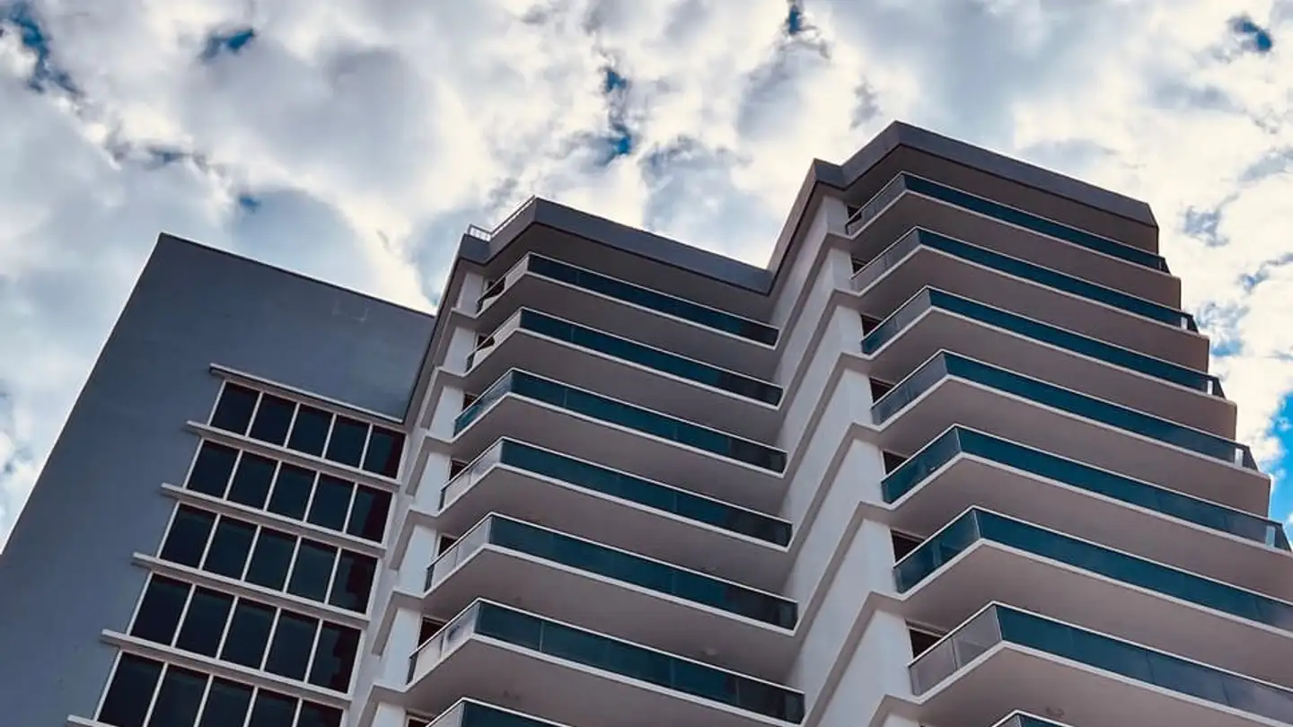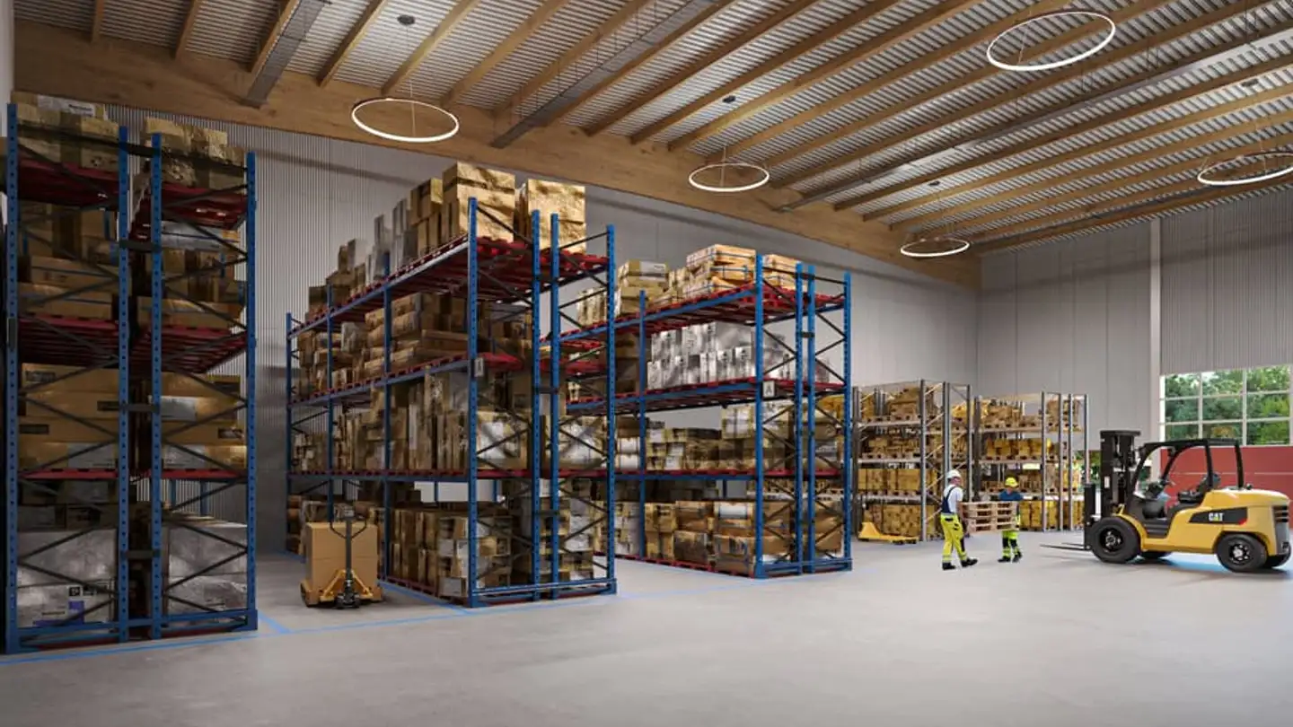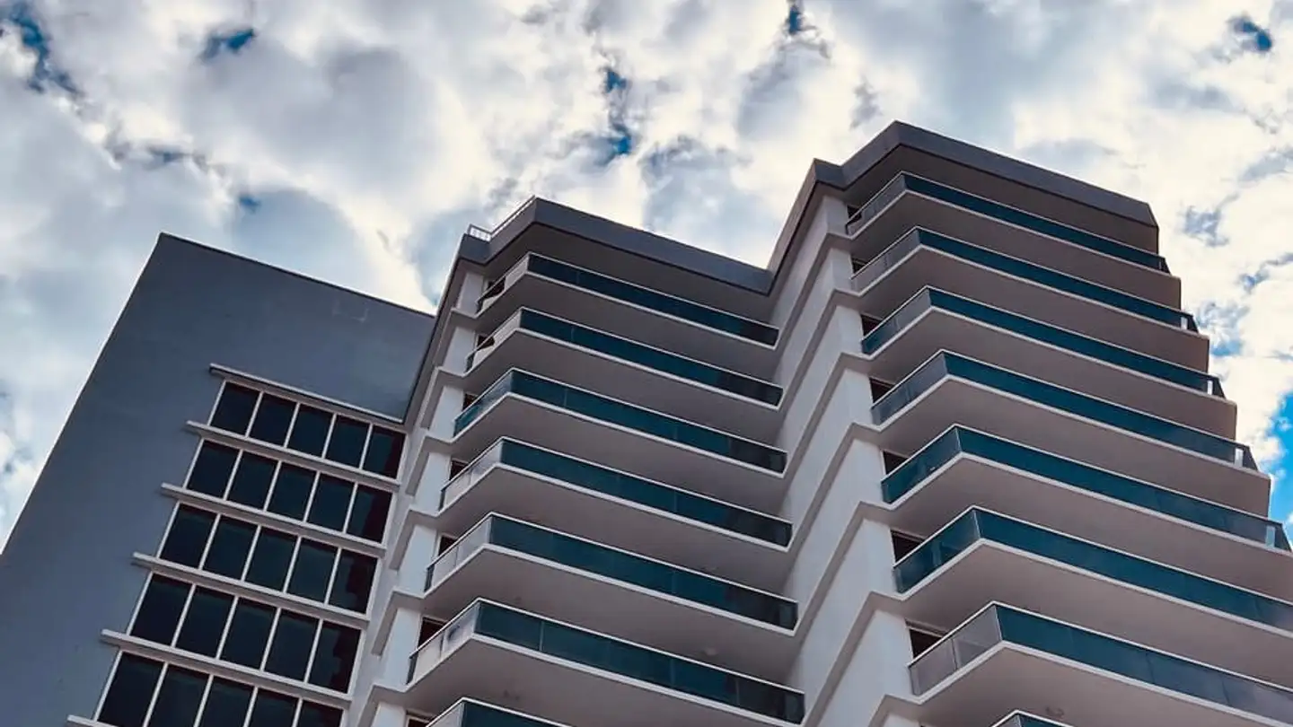Mixed-use building for sale - 1921 Martigny-Croix
Why you'll love this property
Spacious 70m² lawn area
40m² terrace with views
Fully equipped professional kitchen
Arrange a visit
Book a visit with Pedro today!
Exceptional Building with Inestimable Potential - Martigny
Property Features: Lower basement (to be renovated): A high-potential space including 3 bedrooms, a large room with direct access to a lawn of over 70m², a shower room, a technical room, and a storage space.
Upper basement (partially to be renovated): Ideal for future developments, this level is equipped with a wine cellar, a cellar, a laundry room, an old kitchen/pantry, a cold room, a staff break room, and a storage space. It also includes two toilets for customers.
Ground floor (café-restaurant...
Property details
- Available from
- By agreement
- Construction year
- 1953
- Renovation year
- 1995
- Living surface
- 520 m²
- Usable surface
- 1000 m²
- Land surface
- 2176 m²
- Building volume
- 3100 m³



