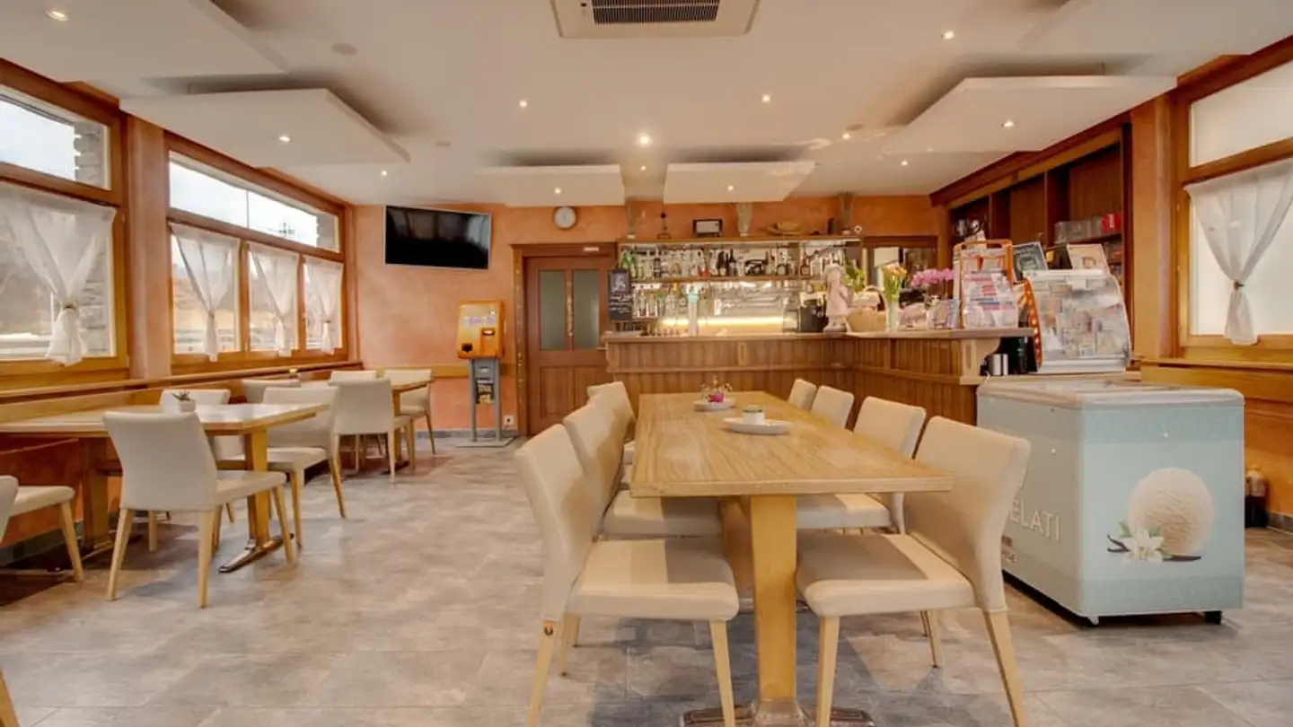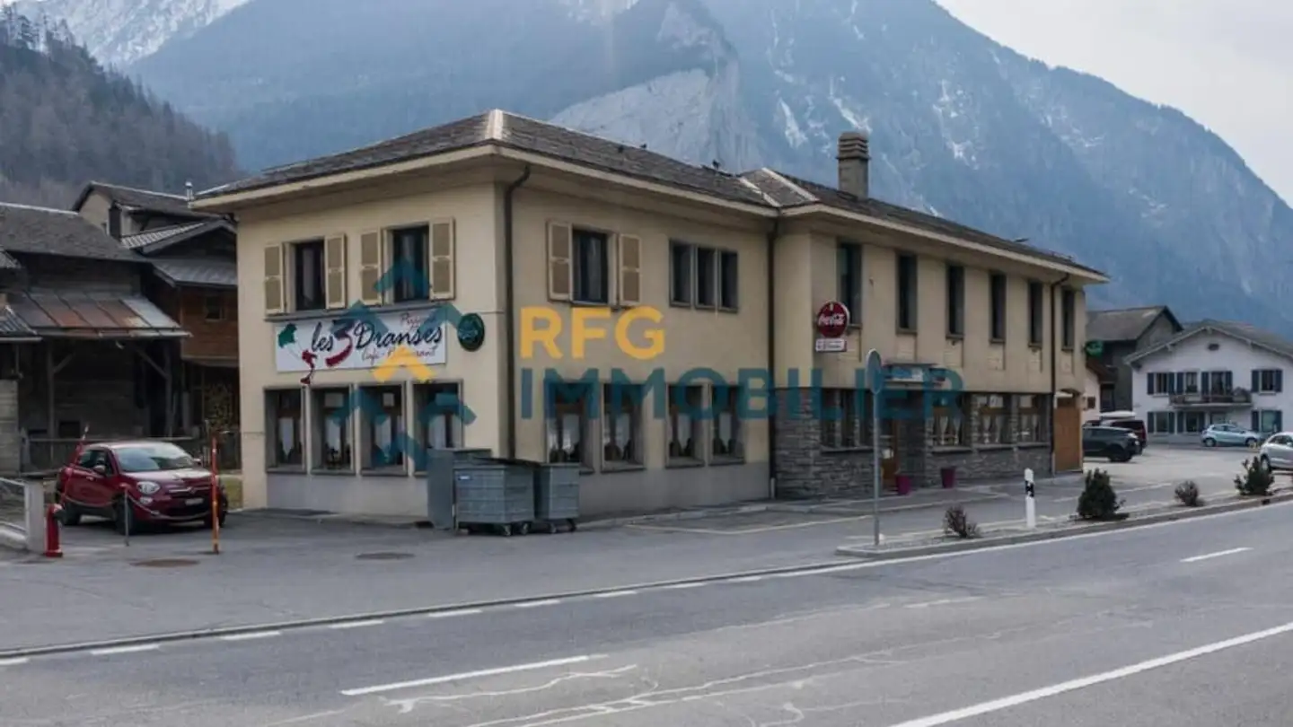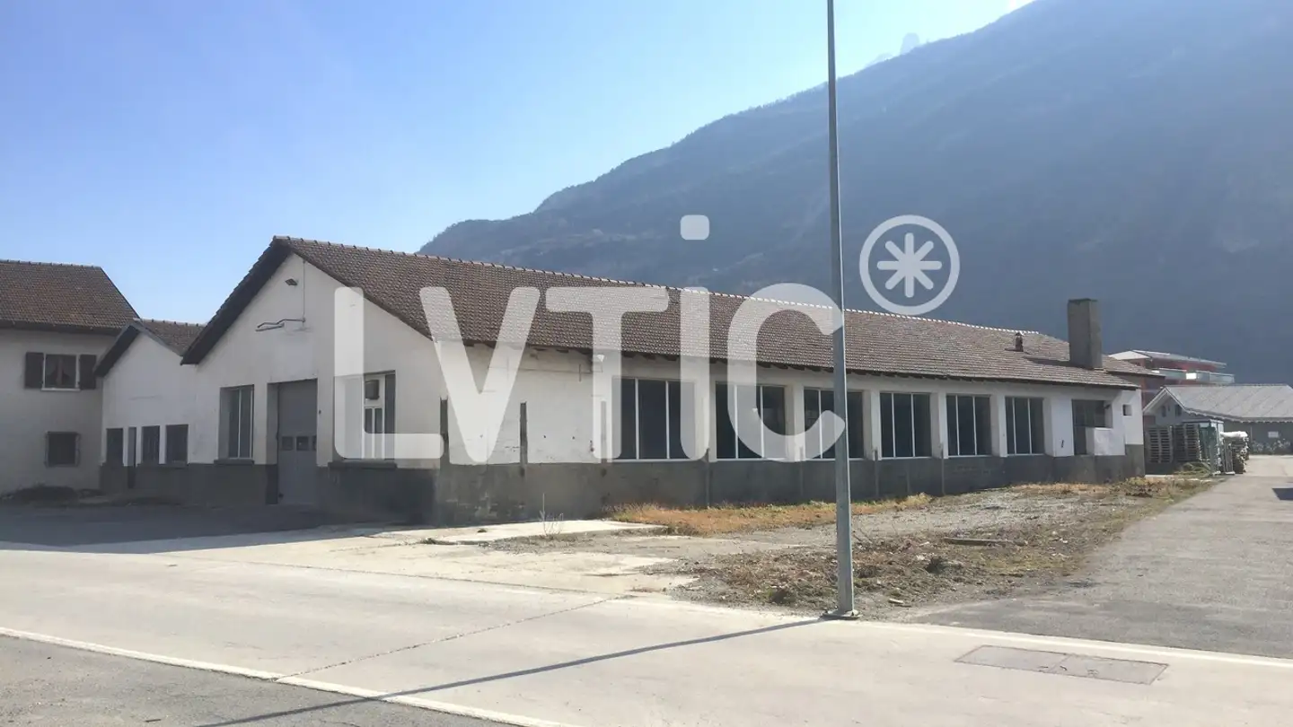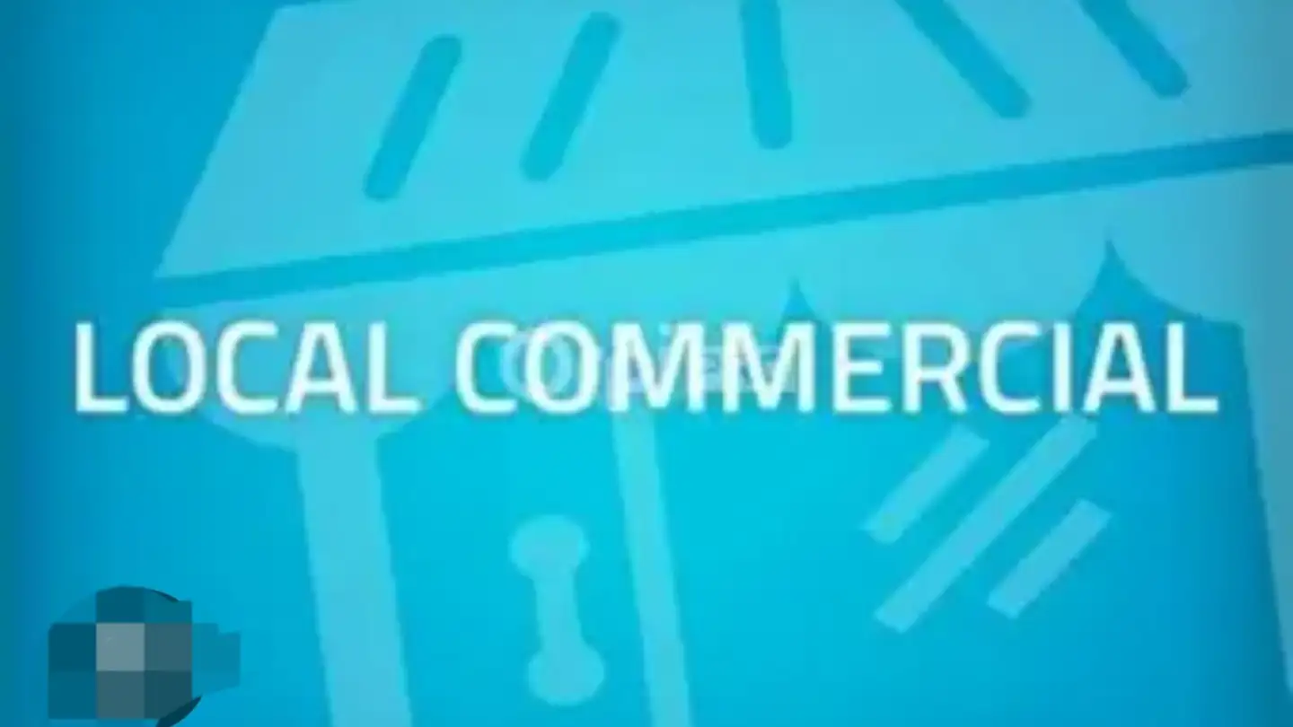Mixed-use building for sale - 1921 Martigny-Croix
Why you'll love this property
Spacious 70m² lawn area
40m² terrace for dining
Duplex with castle views
Arrange a visit
Book a visit with Pedro today!
Extraordinary building with immeasurable potential - martigny
Property features: Basement (to be renovated): An area with great potential that includes 3 bedrooms, a large room with direct access to a lawn area of over 70m², a shower, a technical room, and a storage room.
Upper floor (partially to be renovated): Ideal for future renovations, this level is equipped with a wine cellar, a cellar, a laundry room, an old kitchen/manager's room, a cooling room, a break room for staff, and a storage room. It also has two toilets for customers.
Ground floor (café-re...
Property details
- Available from
- By agreement
- Construction year
- 1953
- Renovation year
- 1995
- Living surface
- 520 m²
- Usable surface
- 1000 m²
- Land surface
- 2176 m²
- Building volume
- 3100 m³



