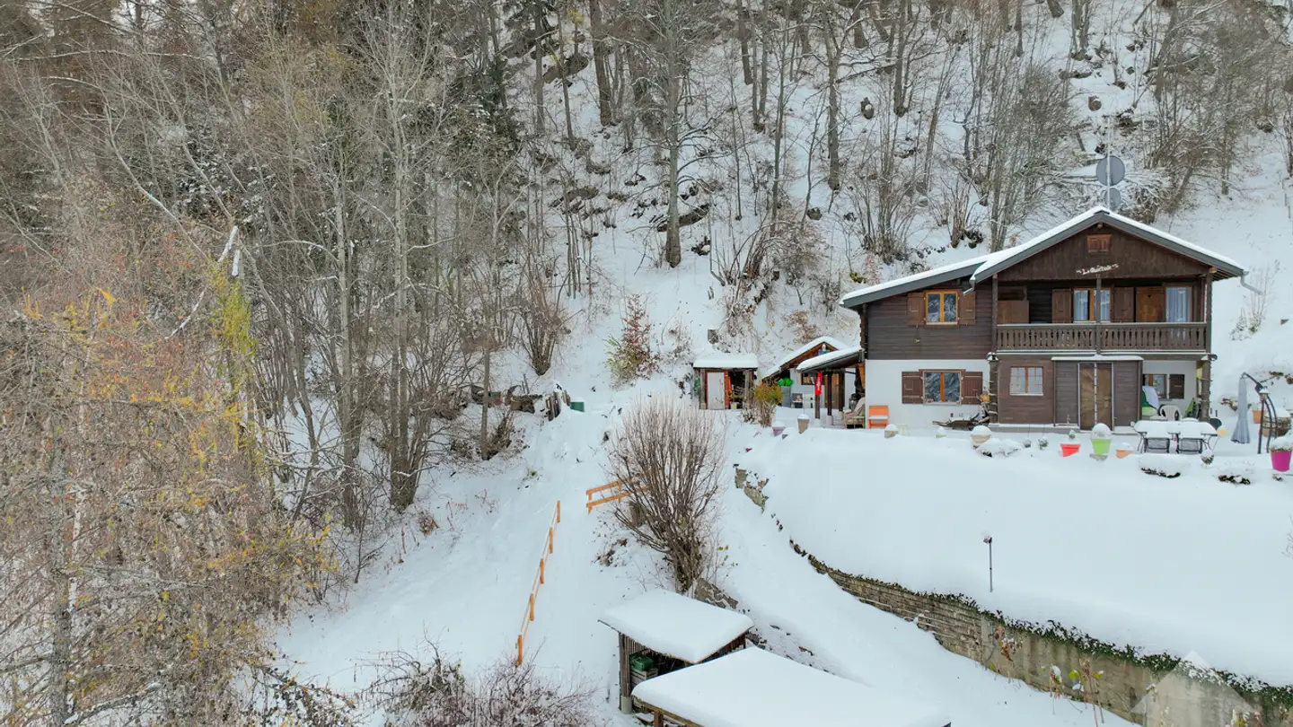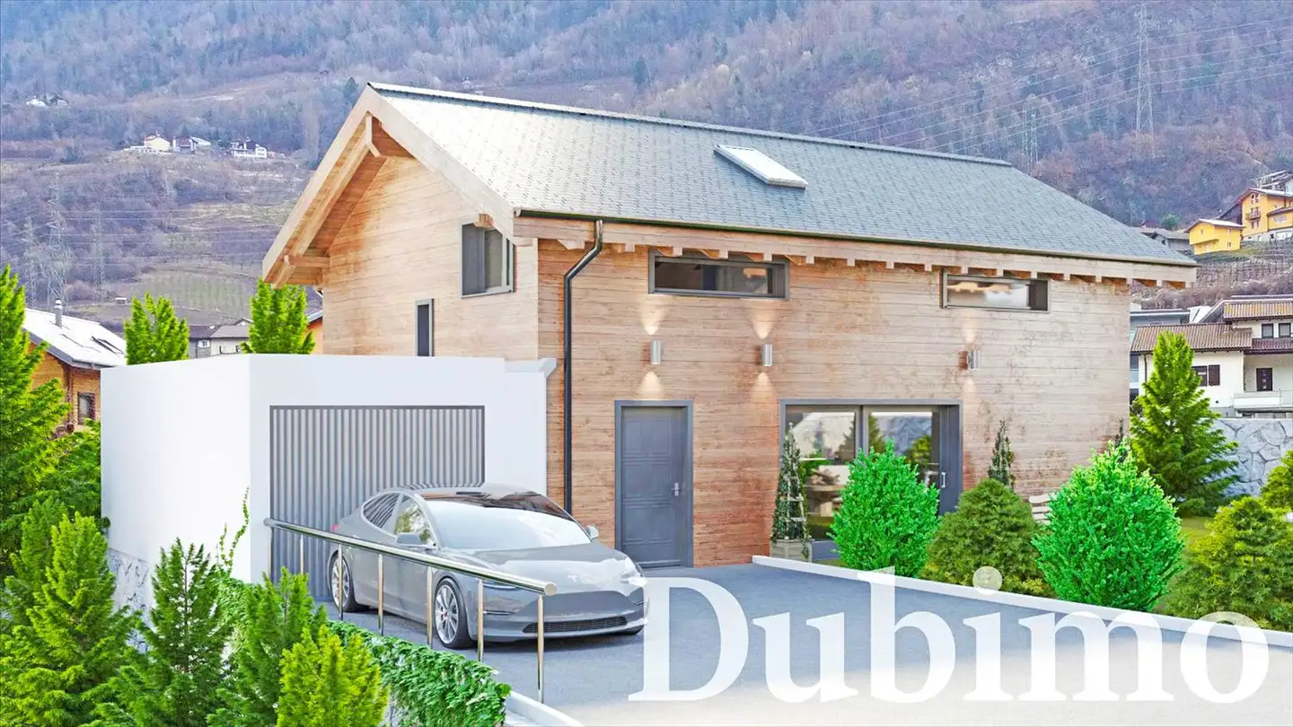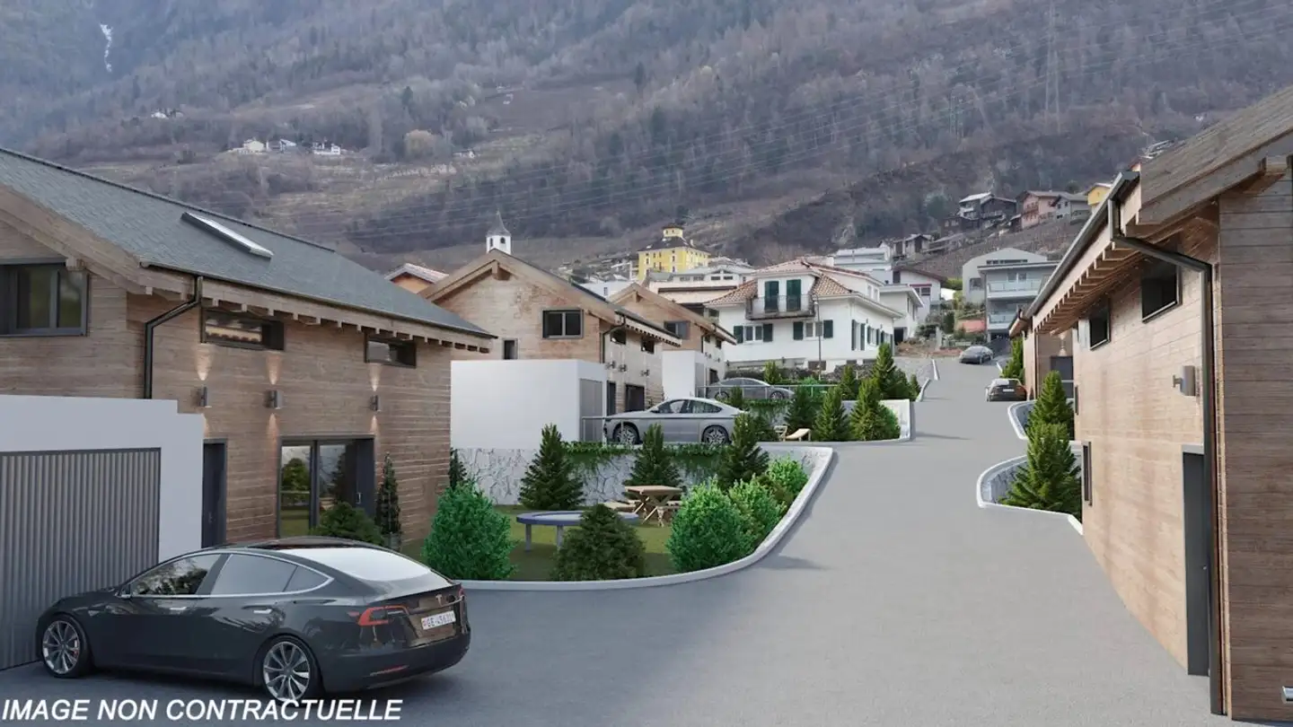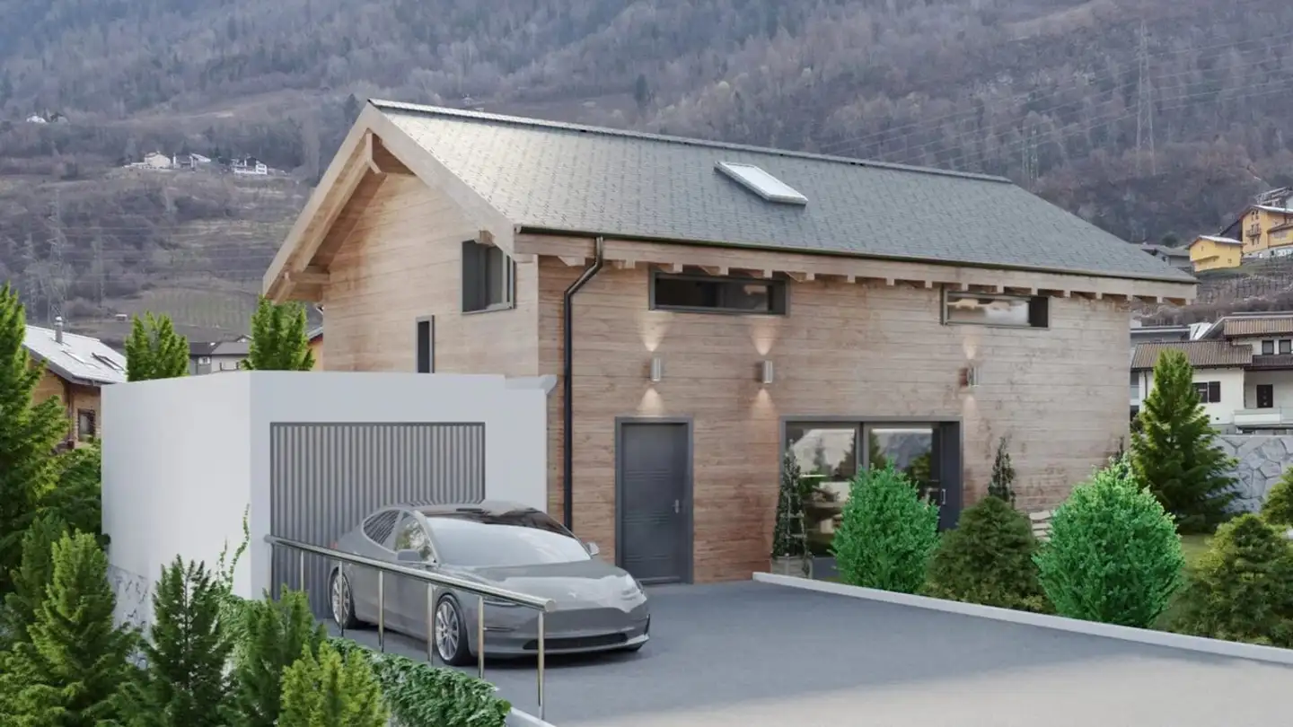Residential building for sale - 1907 Saxon
Why you'll love this property
Spacious terrace & balcony
Modern open kitchen
Quiet location near school
Arrange a visit
Book a visit with Cindy today!
Villa / building with 2 duplex apartments of 3.5 rooms + studio
Villa/building for rental comprising 2 duplex apartments of 3.5 rooms and studio.
Ideally located close to the school and the center of Saxon in a quiet area, this villa has all the assets.
For more details, visit our website: www.valimmobilier.ch
It consists of 2 units as described below:
The 3.5 room duplex is composed as follows:
Its total gross area is approximately 135 m2.
Ground floor:
* Entrance hall
* Open kitchen to living room leading to the terrace
* Pleasant living room with access to t...
Property details
- Available from
- 13.10.2025
- Construction year
- 2015
- Living surface
- 180 m²
- Land surface
- 368 m²
- Garden surface
- 40 m²
- Terrace surface
- 30 m²



