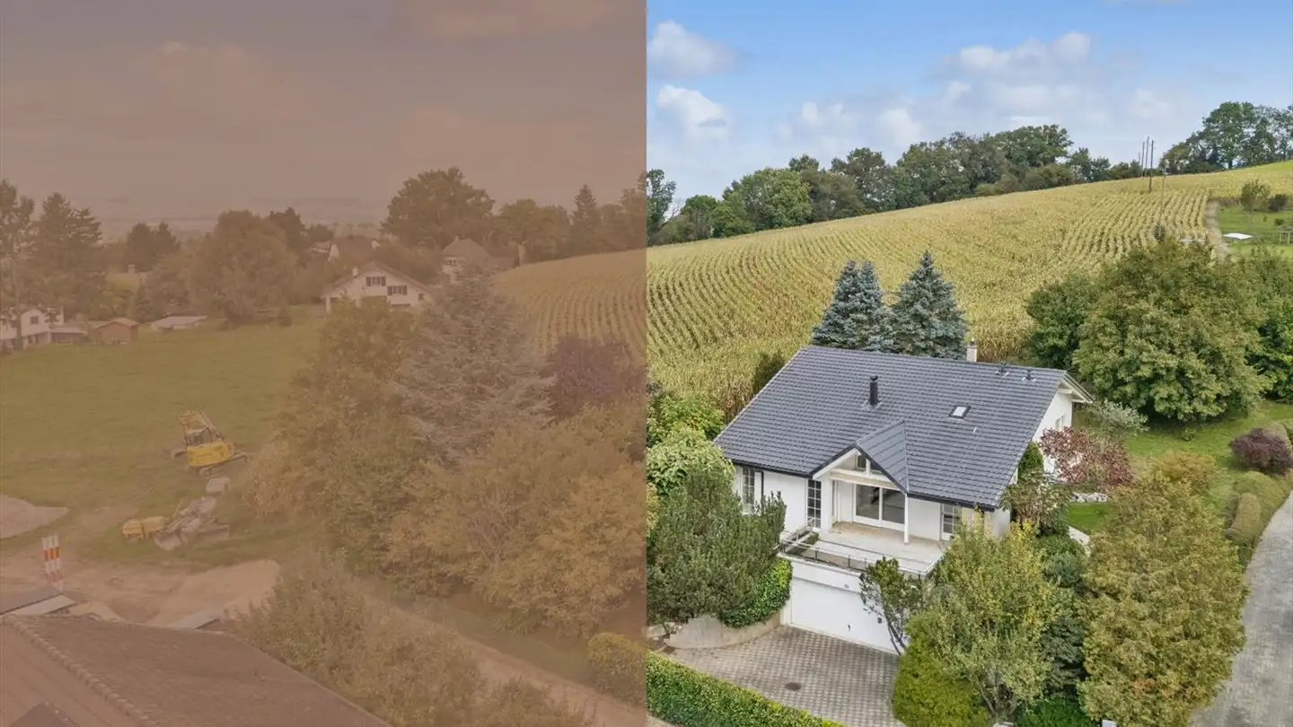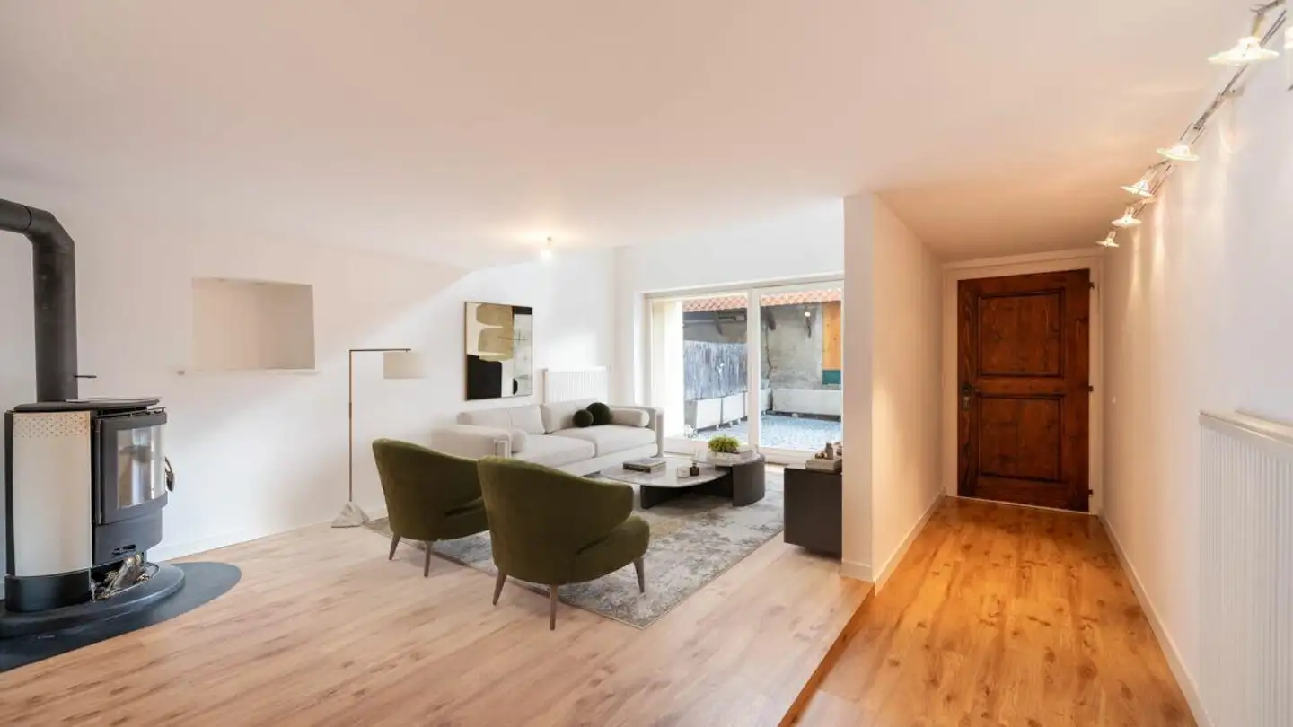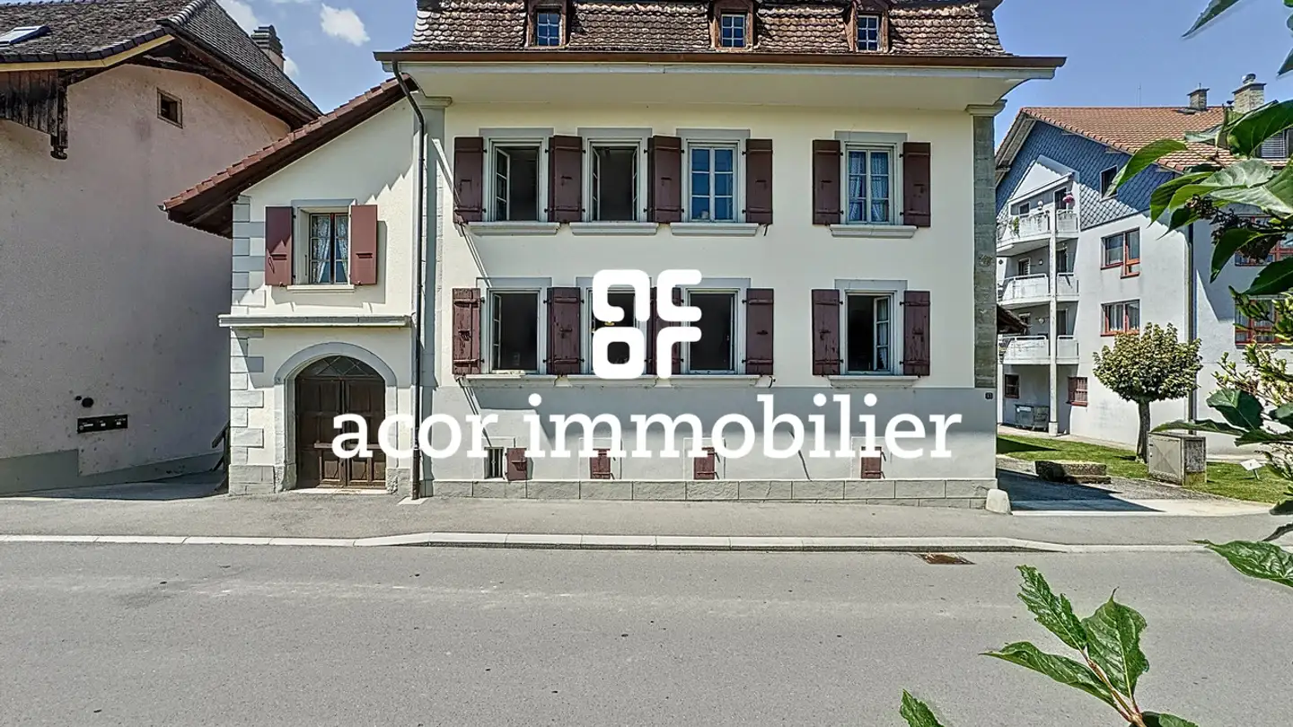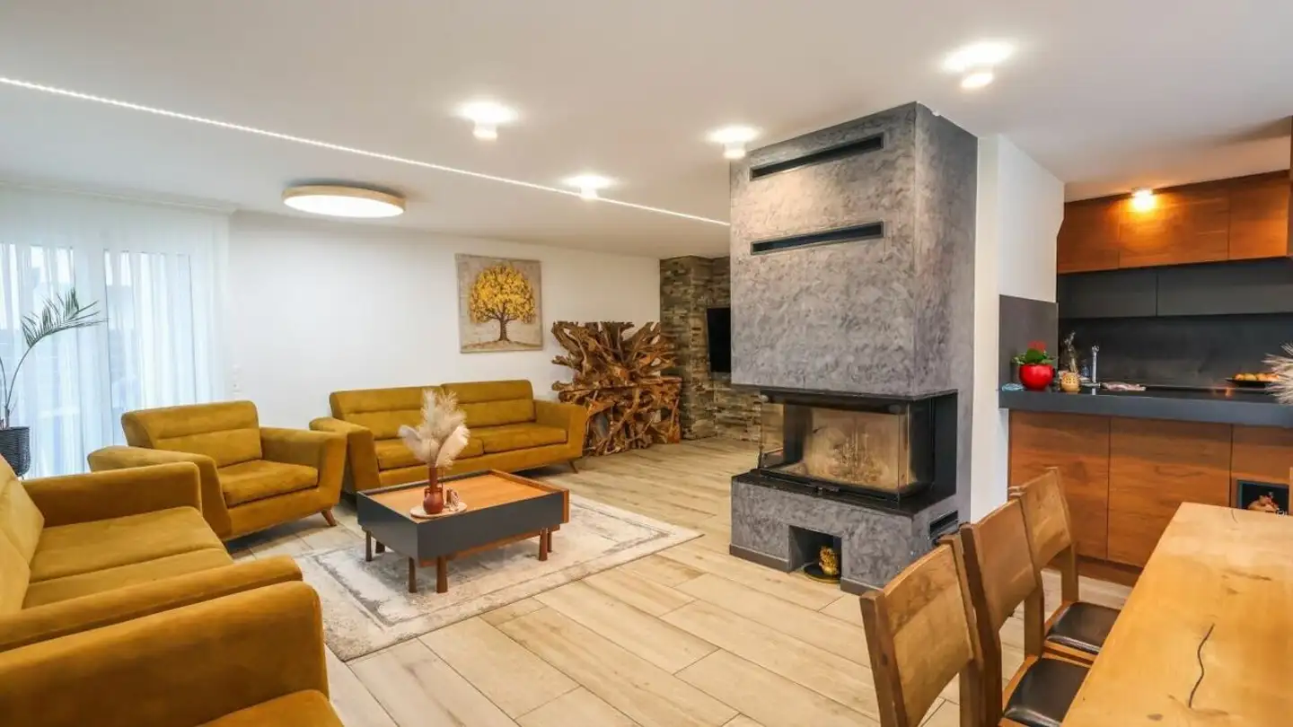Residential building for sale - 1562 Corcelles-près-Payerne
Why you'll love this property
Historic 19th-century charm
60% space for renovation
Includes garden and garages
Arrange a visit
Book a visit with today!
The building, constructed in the early 19th century (1820?), has undergone several transformations (1972-75, 1982, 1999) aimed at extending the living space or improving technical facilities.
Currently, 40% of the total volume of the building is arranged as living space, with the remaining 60% still in its former state as agricultural space (barn, attic, workshop, etc.).
The building has a mixed masonry-wood construction system characteristic of agricultural-type constructions, with specific livin...
Property details
- Available from
- By agreement
- Living surface
- 281 m²
- Land surface
- 546 m²




