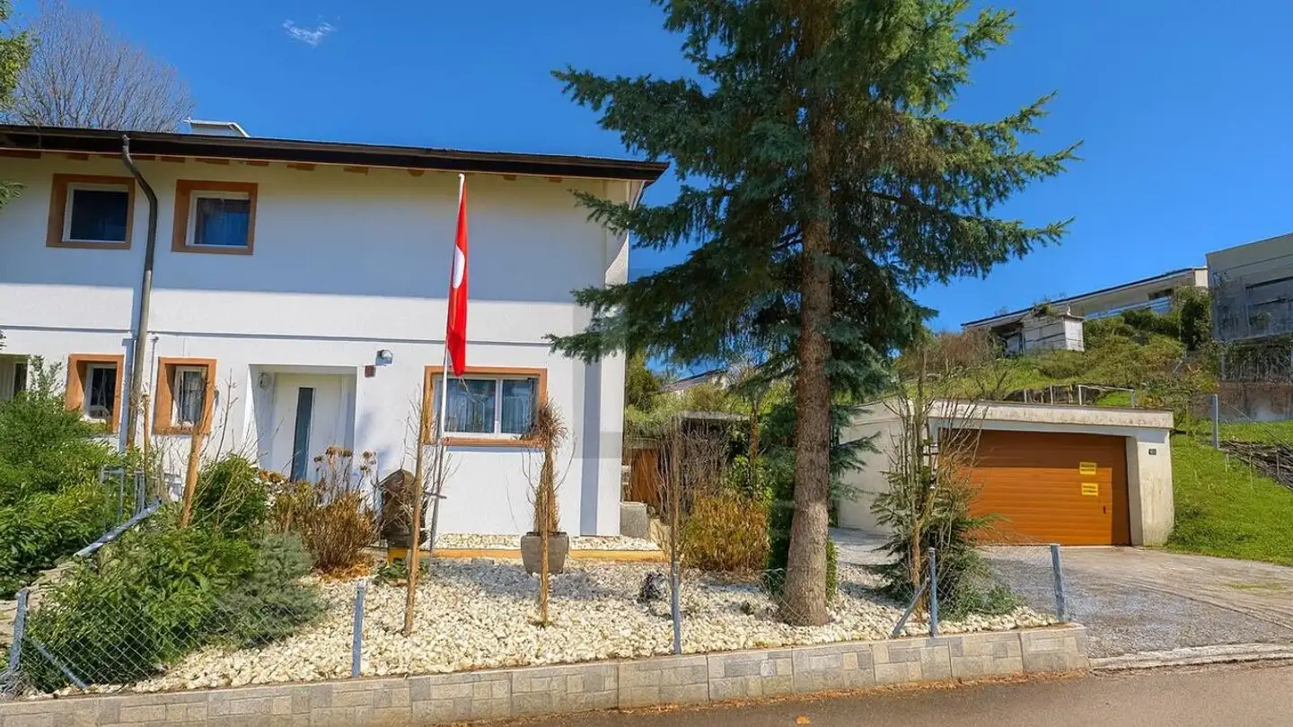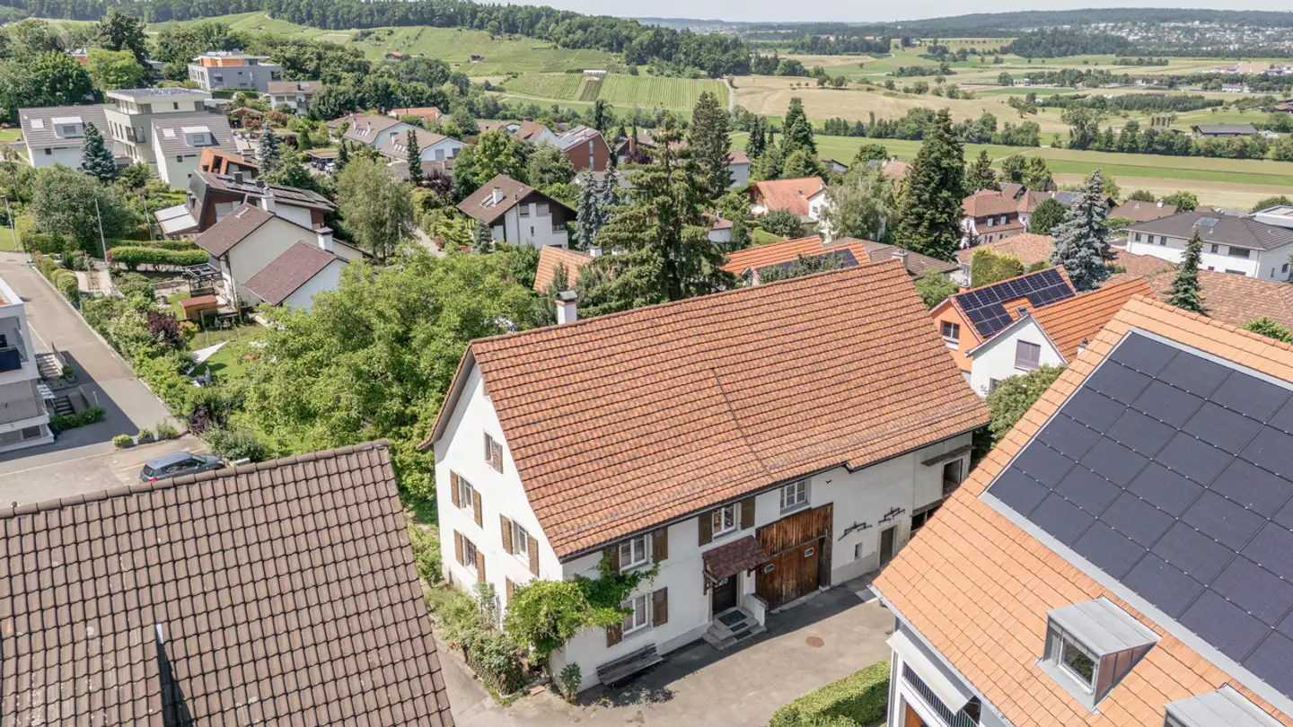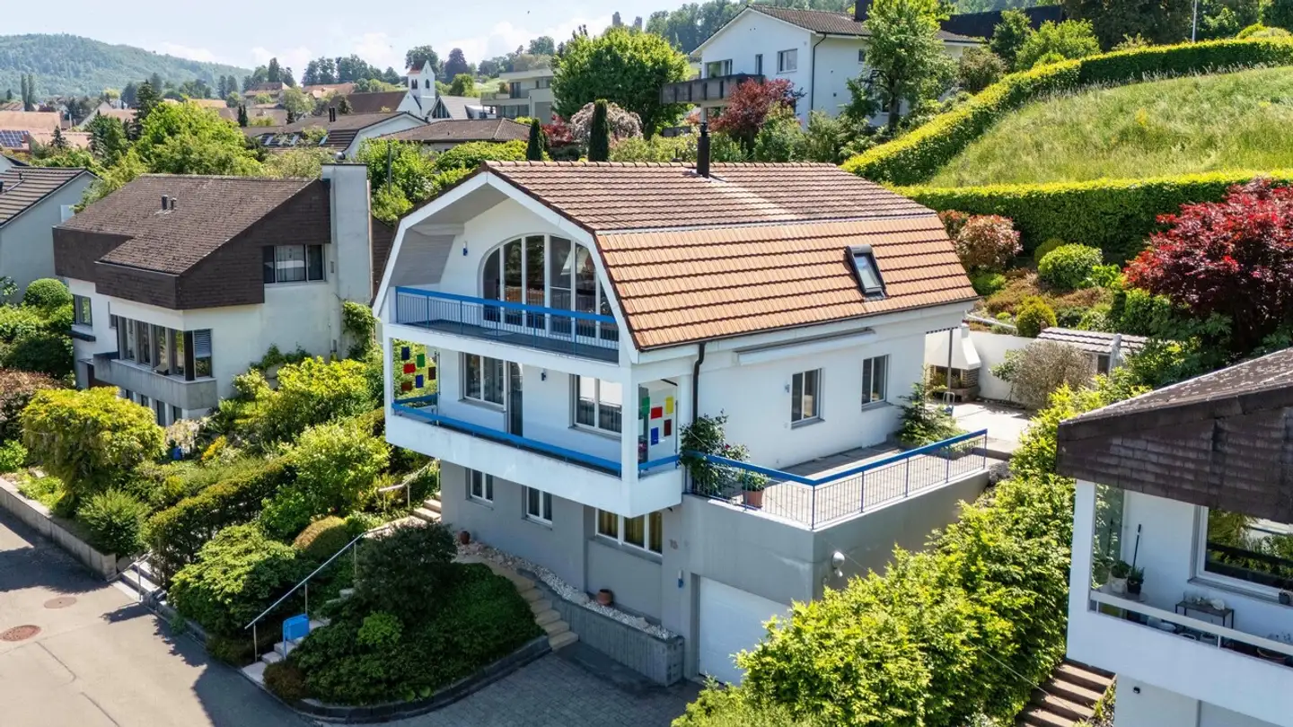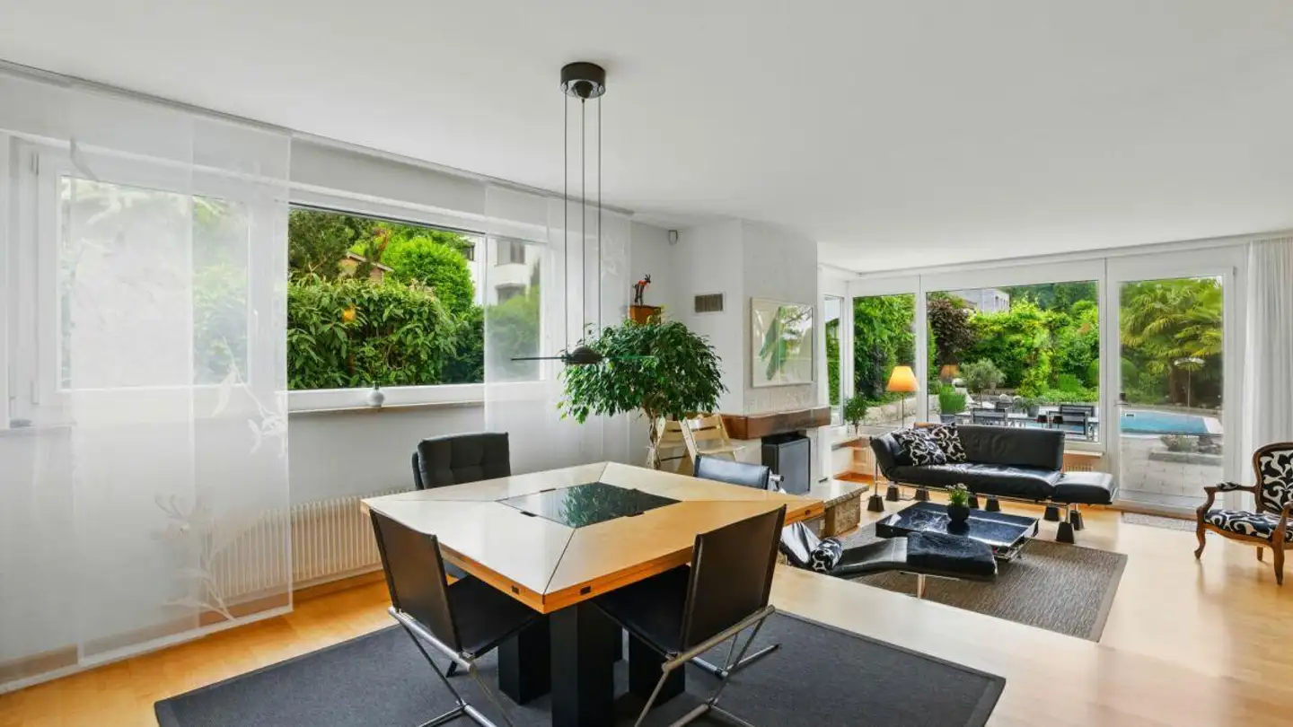Residential building for sale - Unterdorfstrasse 15, 4244 Röschenz
Why you'll love this property
Historic timber frame
Modern kitchen design
Sunny, quiet location
Arrange a visit
Book a visit with Sonnja today!
Charming multi-family house with commercial unit in Röschenz
Discover this unique property in the picturesque municipality of Röschenz. The multi-family house with a commercial unit, built in 1936 and extensively renovated in 2019, offers a perfect blend of historical charm and modern comfort.
Highlights:
* 420 m² living space
* 2 separate residential units
* 4 floors with a total of 180 m² usable space (excluding attic)
* 1001 m² plot of land
* Charming half-timbered construction combined with a modern extension
* Sunny location with quiet surroundings
* Parking...
Property details
- Available from
- By agreement
- Rooms
- 5
- Construction year
- 1936
- Renovation year
- 2019
- Living surface
- 420 m²
- Usable surface
- 180 m²
- Land surface
- 1001 m²
- Building volume
- 2801 m³



