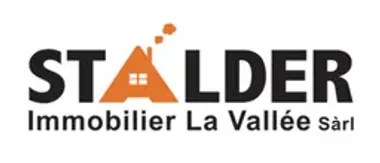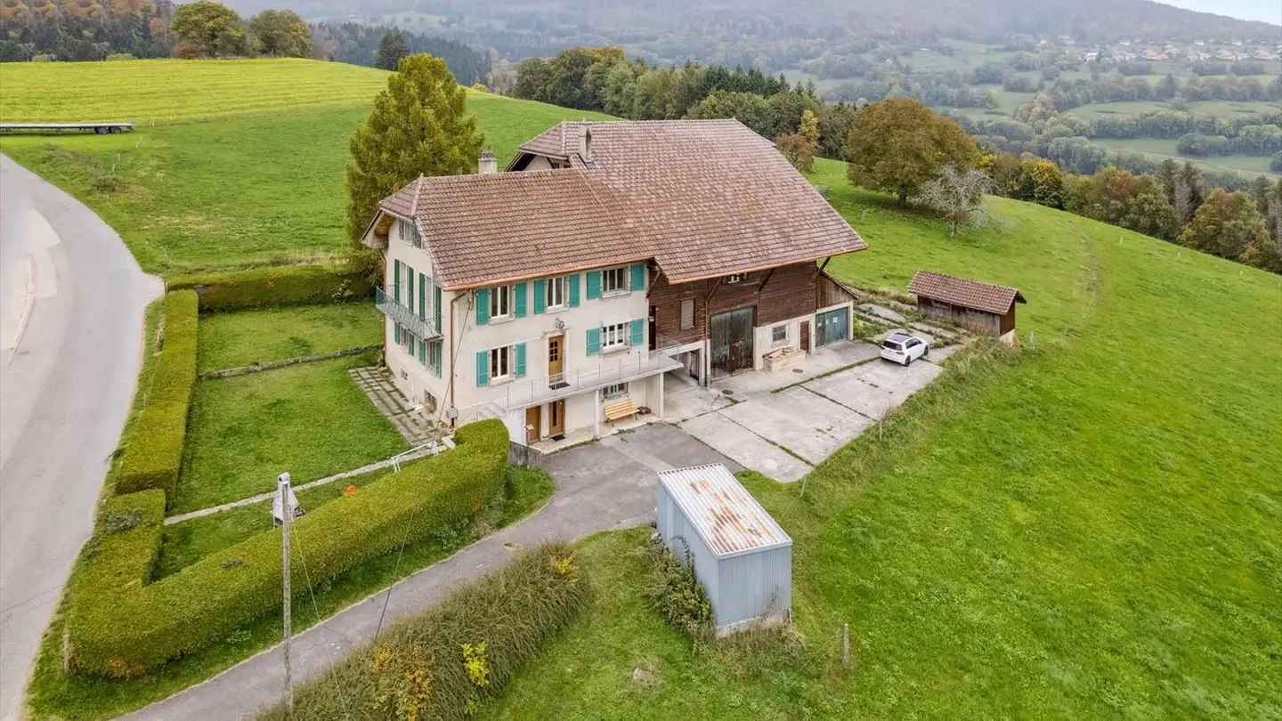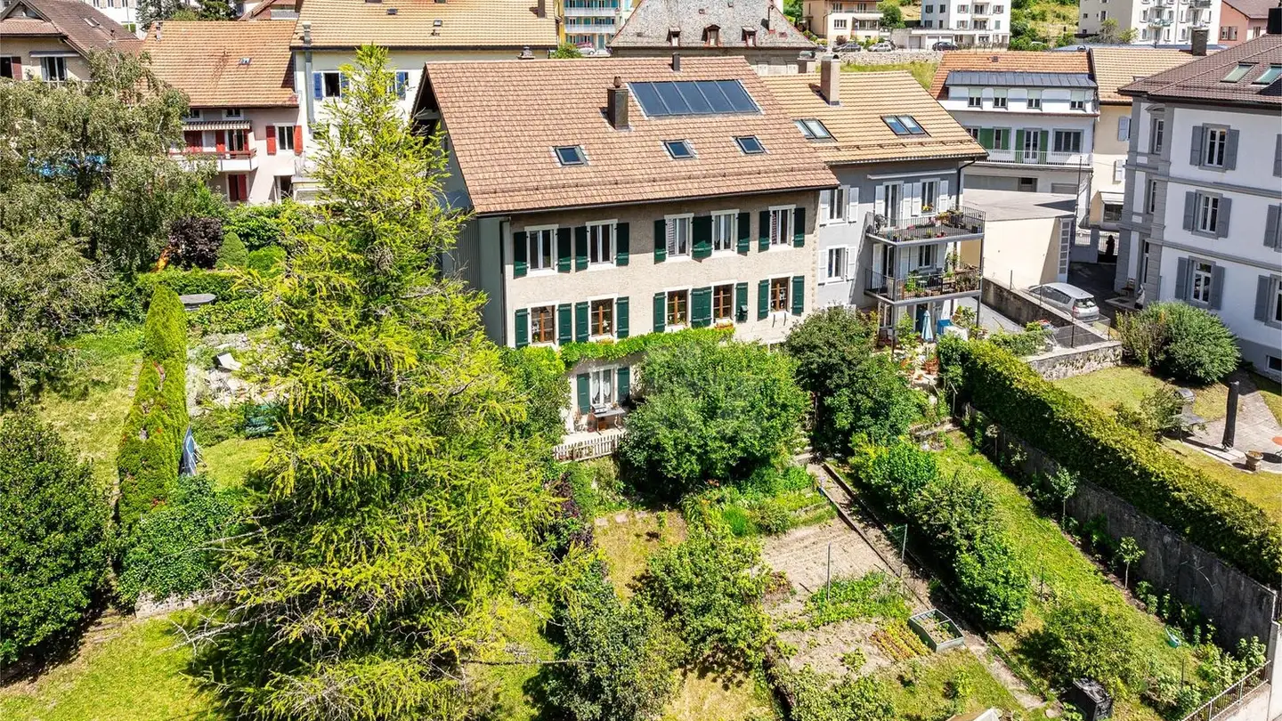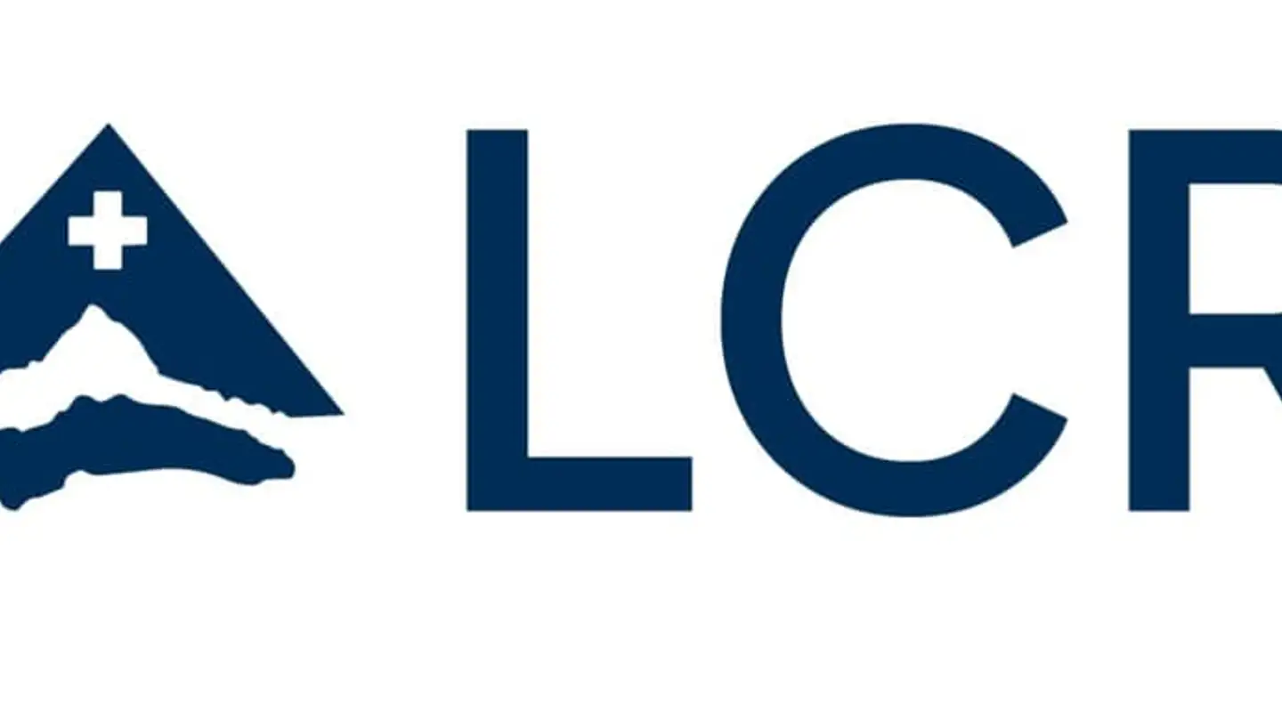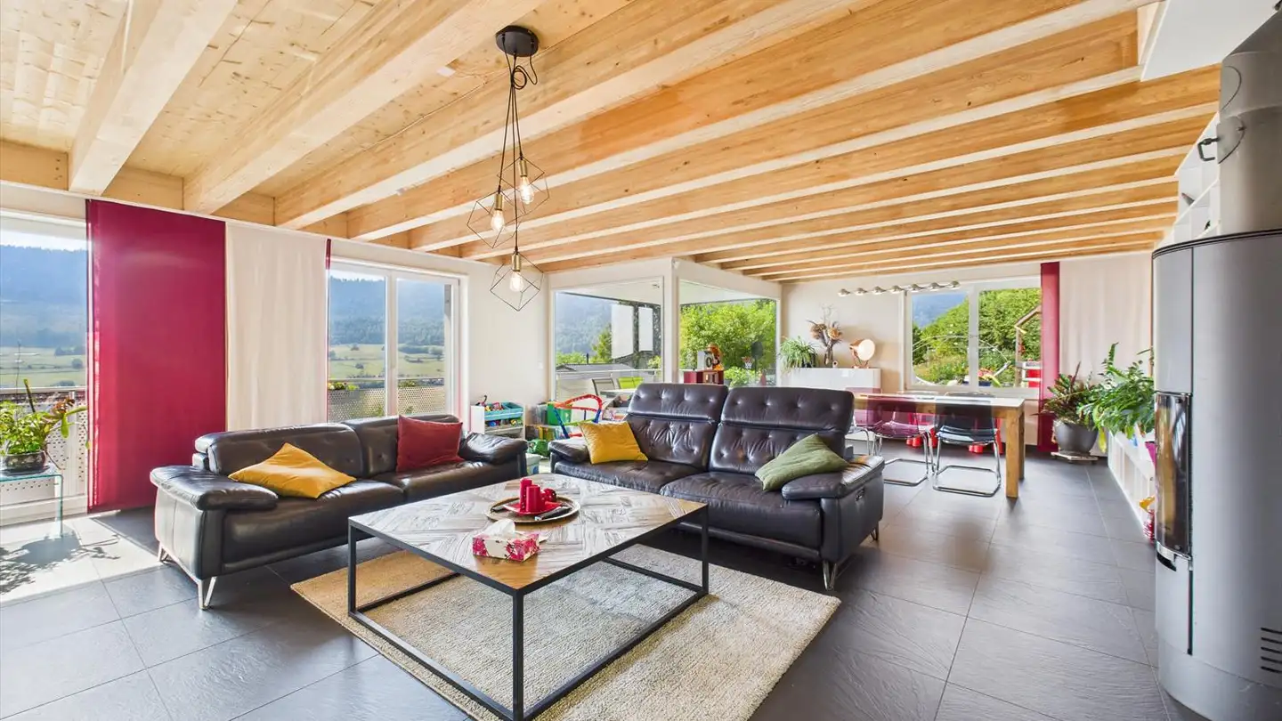Residential building for sale - 1337 Vallorbe
Why you'll love this property
Commercial & residential spaces
6-car garage
Expansion potential
Arrange a visit
Book a visit today!
Mixed building of 3779 m3, with offices, warehouse, housing and garages
Mixed building of 3779 m² with office, warehouse, housing and closed garages + outdoor parking spaces
Lower ground floor:
- 6 garages with up-and-over doors
- Technical room
- Large storage room
- 4 cellars
- Workshop with road access
Upper ground floor:
- Company cafeteria equipped to serve meals
- Separate toilets for men and women
- Grocery store, laundry room
- Conference room with access to a small terrace + grocery store with sink and cupboard
Floor: 4.5-room apartment
- Old fitted kitchen
Property details
- Available from
- 01.01.1970
- Land surface
- 1493 m²
