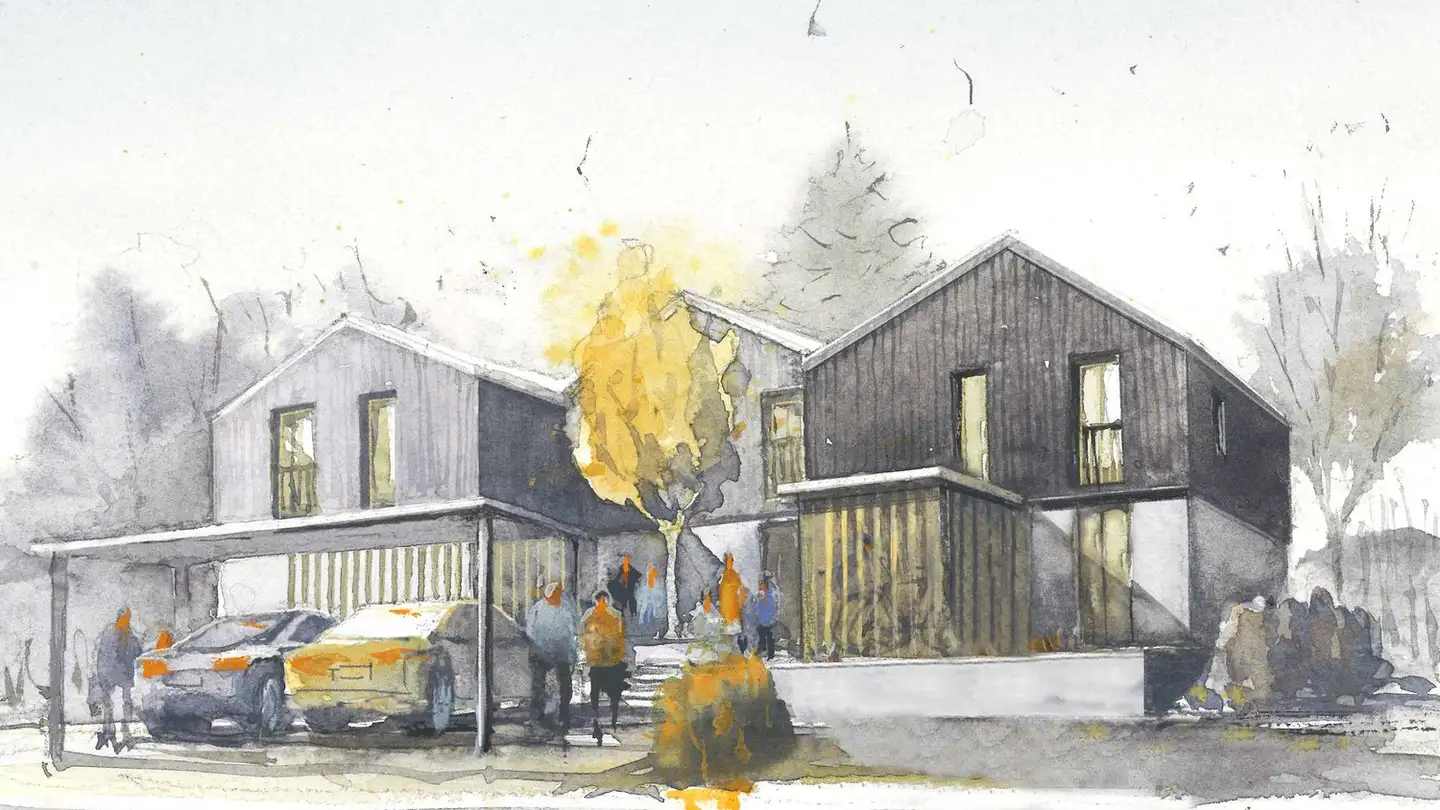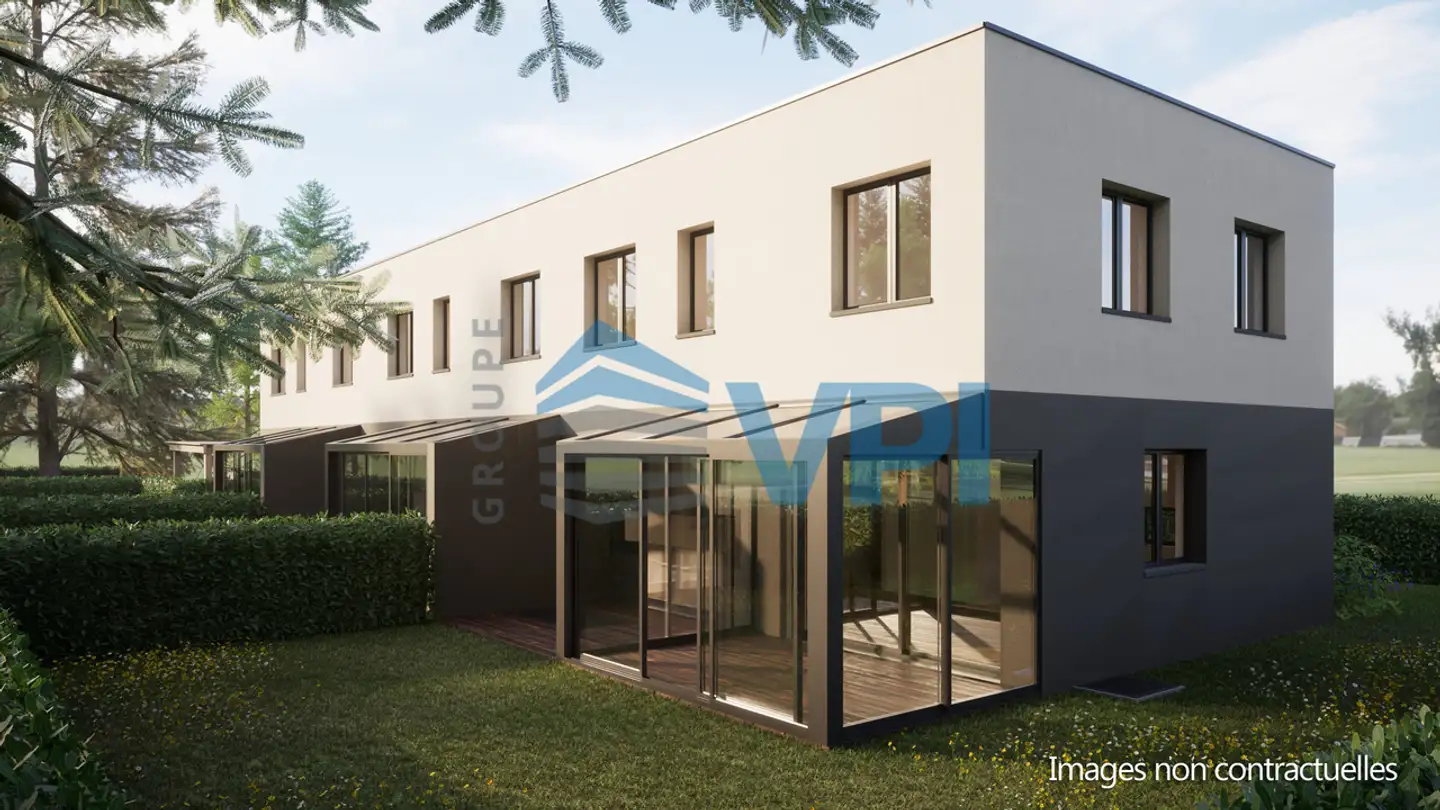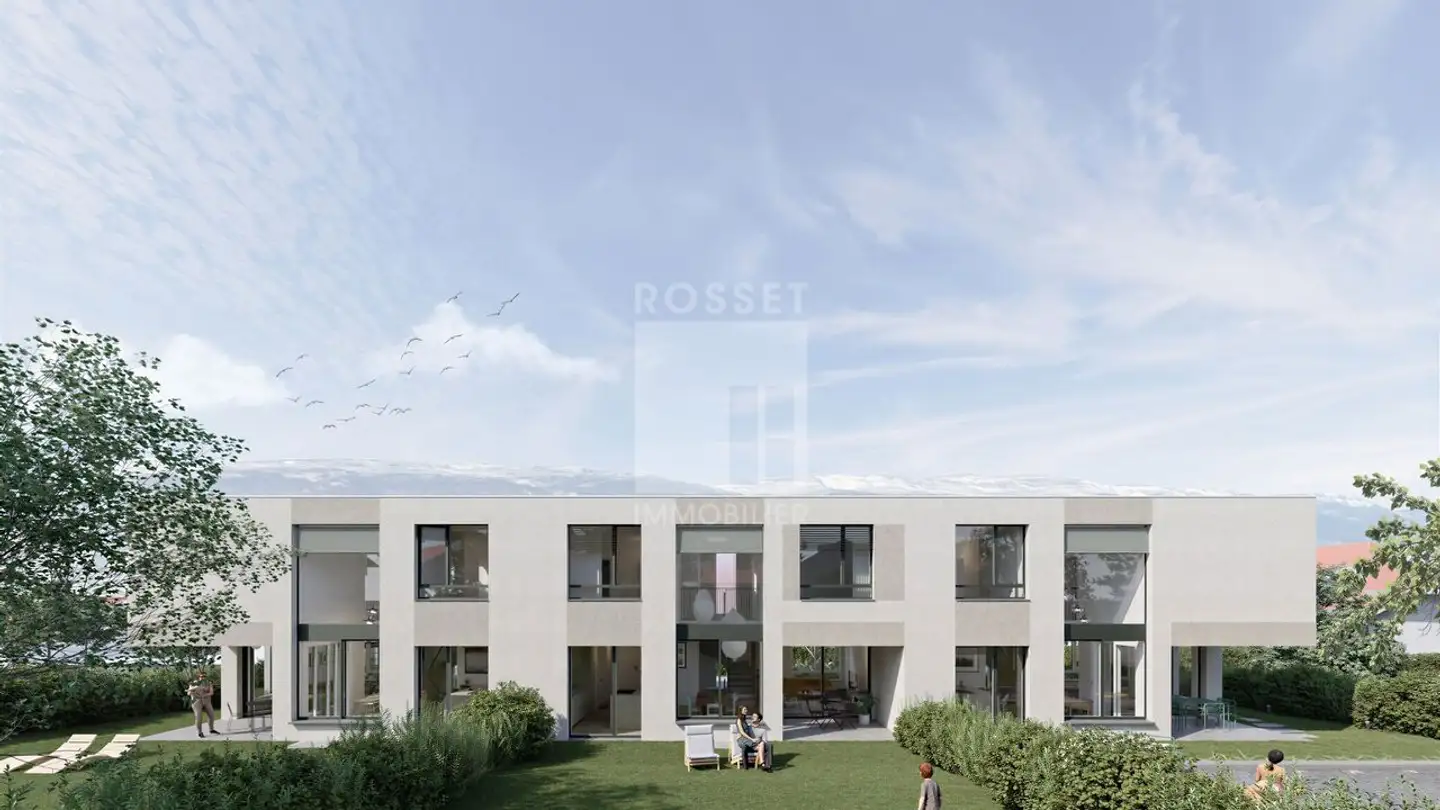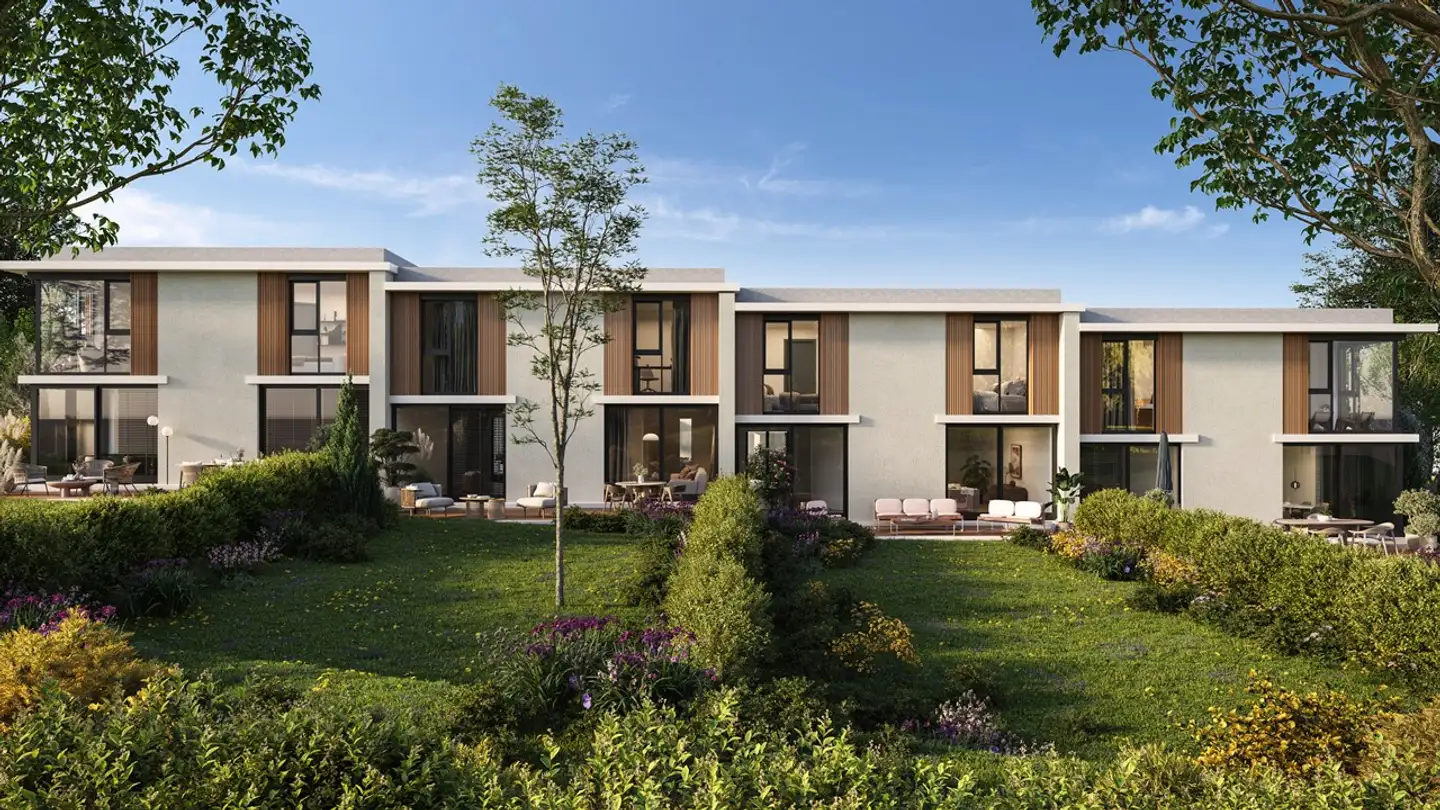Residential building for sale - 1228 Plan-les-Ouates
Why you'll love this property
Stunning Tuscan Art Nouveau
Expansive 2,120 m² park
Spectacular mountain terrace
Arrange a visit
Book a visit with Céline today!
Exceptional Master House
Built in 1890 and meticulously renovated, this listed mansion embodies timeless elegance and old-world charm, sublimated by contemporary comfort. Its Tuscan-inspired Art Nouveau style, colorful stained glass windows, high ceilings, Carouge earthenware and solid oak floors give it a unique and rare personality. Regularly maintained and equipped with solar panels, it combines architectural refinement and modernity.
Erected over three floors and crowned by a turret, the property stands in the heart...
Property details
- Available from
- By agreement
- Construction year
- 1890
- Renovation year
- 2015
- Living surface
- 535 m²
- Land surface
- 2000 m²



