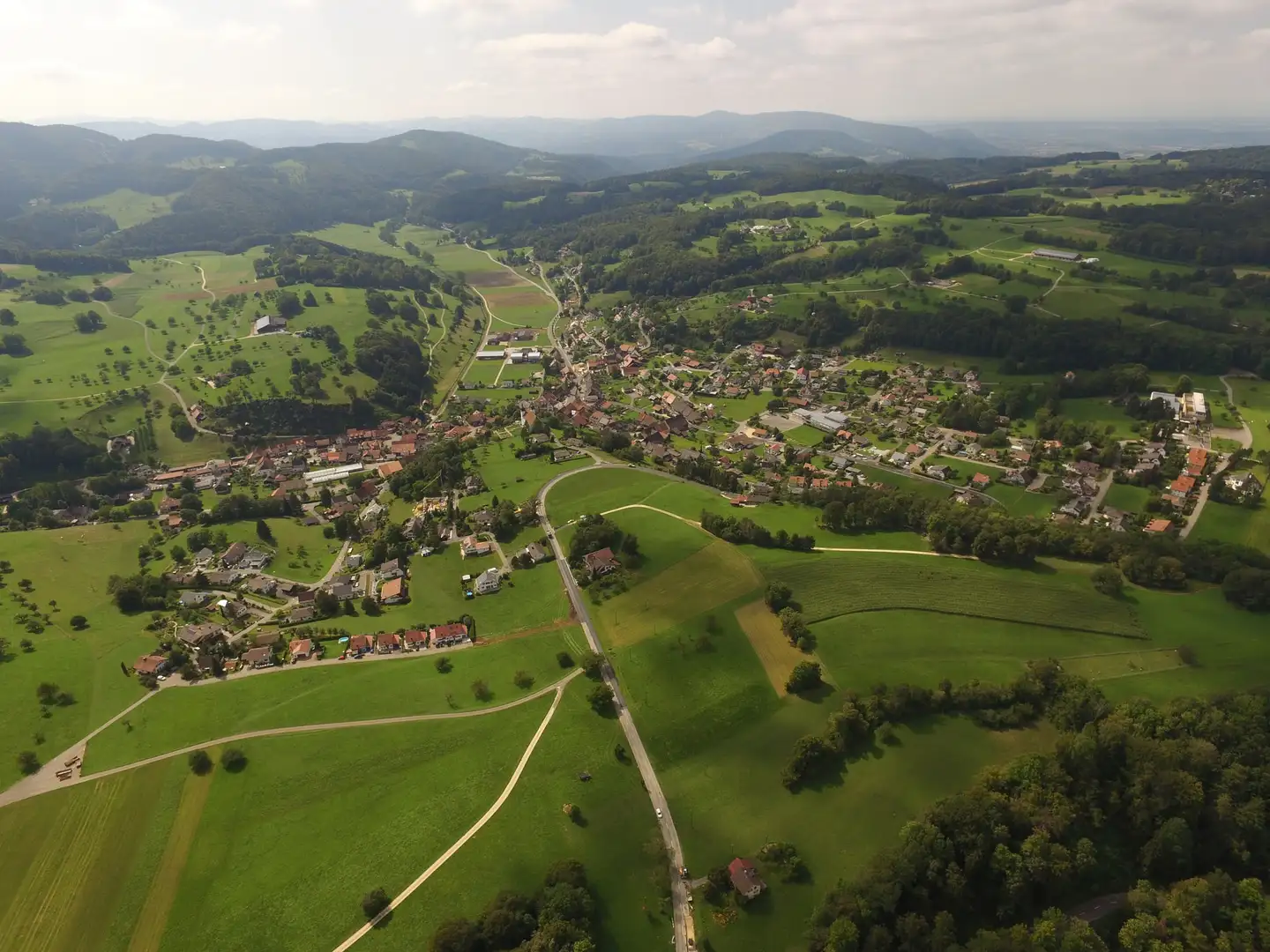Atmoshaus AG Niederlassung Schönbühl
1668 m² Plot • Residential building
Koppigenstrasse 10, 3427 Utzenstorf
Energy-efficient renovations
New penthouse apartments
Central location with amenities
CHF 7’680’000
CHF 4’604 m²
immoscout24.ch
Atmoshaus AG Niederlassung Schönbühl
Residential building for sale
Koppigenstrasse 10, 3427 Utzenstorf
Fully Renovated Apartment Building with 16 Apartments in a Quiet, Central Location
1668 m² Plot • Residential building
Energy-efficient renovations
New penthouse apartments
Central location with amenities
CHF 7’680’000
CHF 4’604 m²



