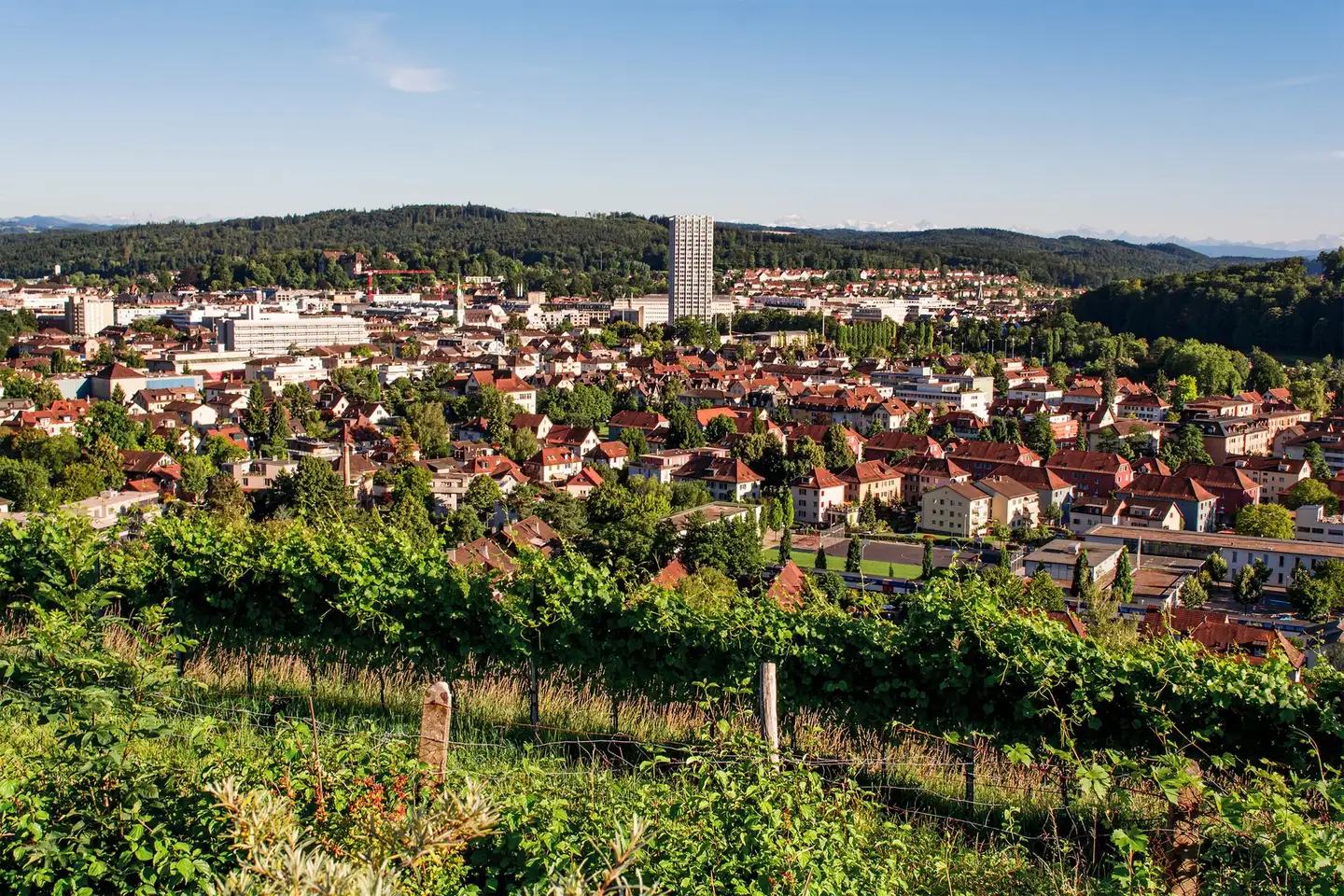


Browse all available apartments, penthouses, lofts, and duplexes for sale in Wiesendangen, and refine your search among 18 listings.

There are currently 10 apartments for sale in Wiesendangen. 30% of the apartments (3) currently on the market have been online for over 3 months. If you're looking to buy an apartment in the Canton of Zurich, you may also want to explore municipalities near Wiesendangen, such as Winterthur, Frauenfeld and Aadorf.
The median list price for an apartment for sale currently on the market is CHF 1’041’509. The asking price for 80% of the properties falls between CHF 617’532 and CHF 2’073’801. The median price per m² in Wiesendangen is CHF 8’679.
The most expensive neighbourhood to buy an apartment in Wiesendangen is 8542 Wiesendangen with a median price of CHF 9’414 per m². You can also find high-end apartments for sale in Attikon (8544) at CHF 9’063 per m² and Menzengrüt (8546) at CHF 7’974 per m².