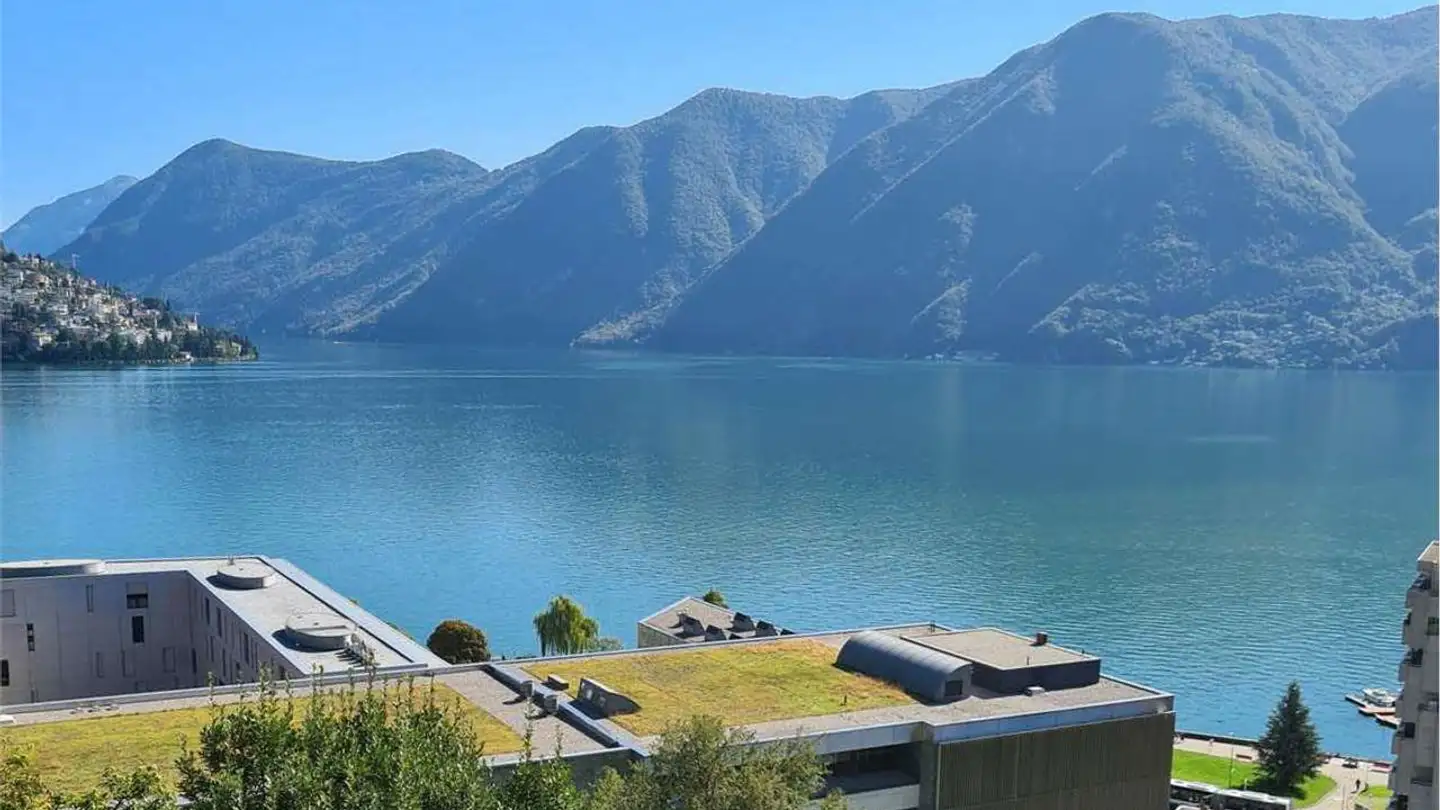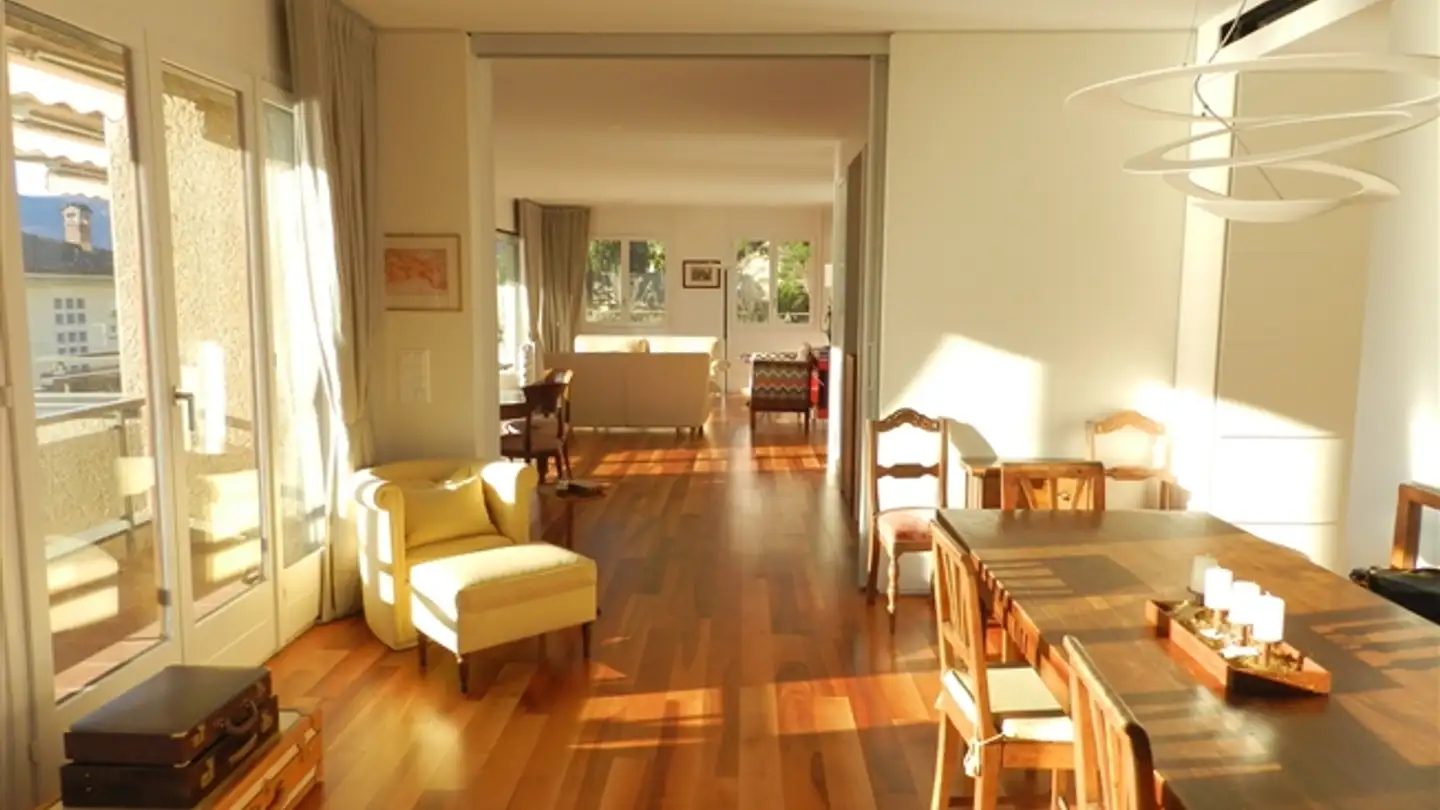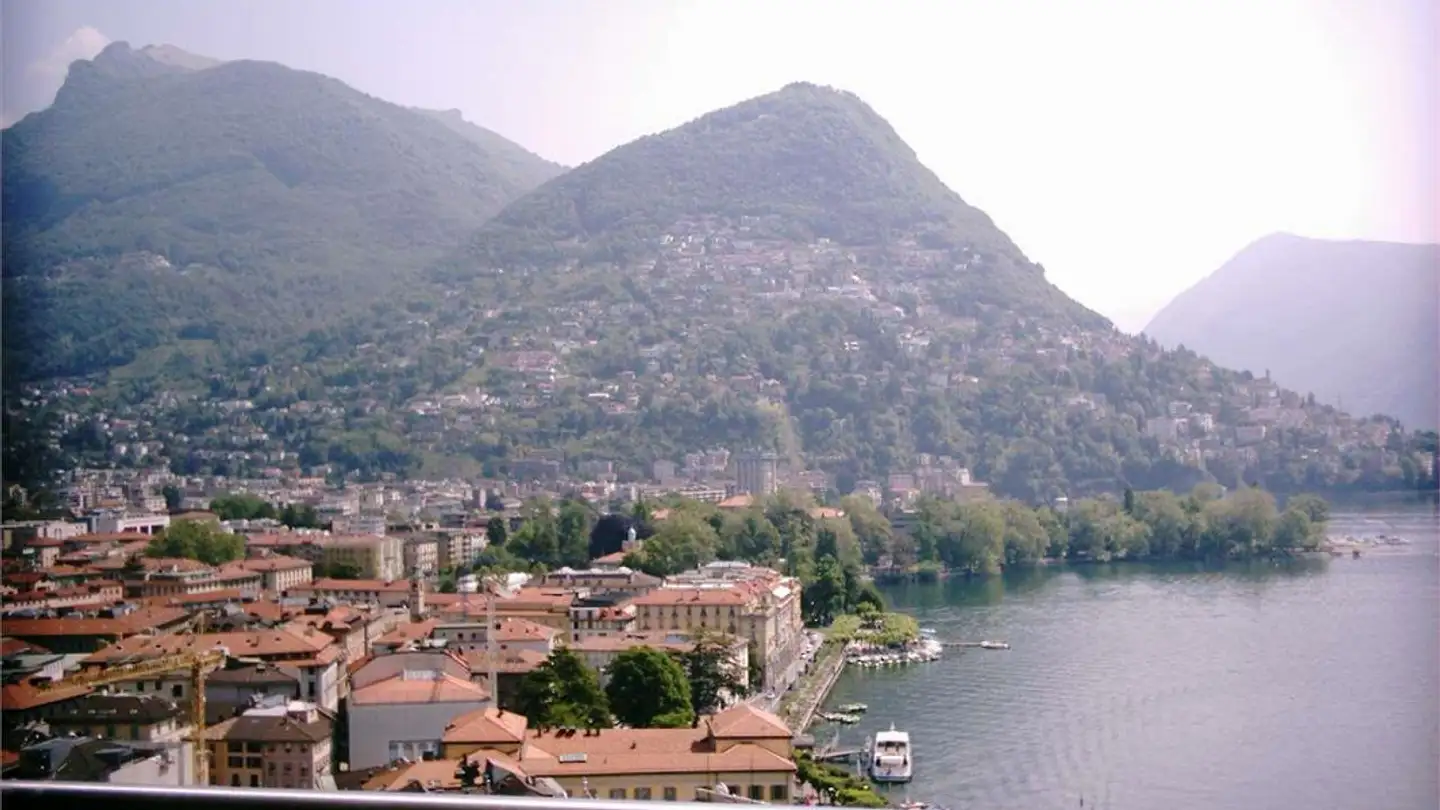Apartment for sale - Via Tassino, 6924 Sorengo
Why you'll love this property
Idyllic green surroundings
Sustainable modern design
Private gardens and terraces
Arrange a visit
Book a visit today!
Real estate promotion in sorengo
In Sorengo, close to the city center, we offer apartments of various sizes and room counts for sale in a new and modern residence on Via Tassino.
This property, currently under construction, offers a unique opportunity to live in an elegant and avant-garde environment, surrounded by greenery and away from the hustle and bustle of the city.
? Idyllic location: in a quiet area in a cul-de-sac, just a few minutes walk from the FFS station and the Loreto district. Close to the city center and the reno...
Property details
- Available from
- 09.08.2024
- Construction year
- 2025
- Building floors
- 3



