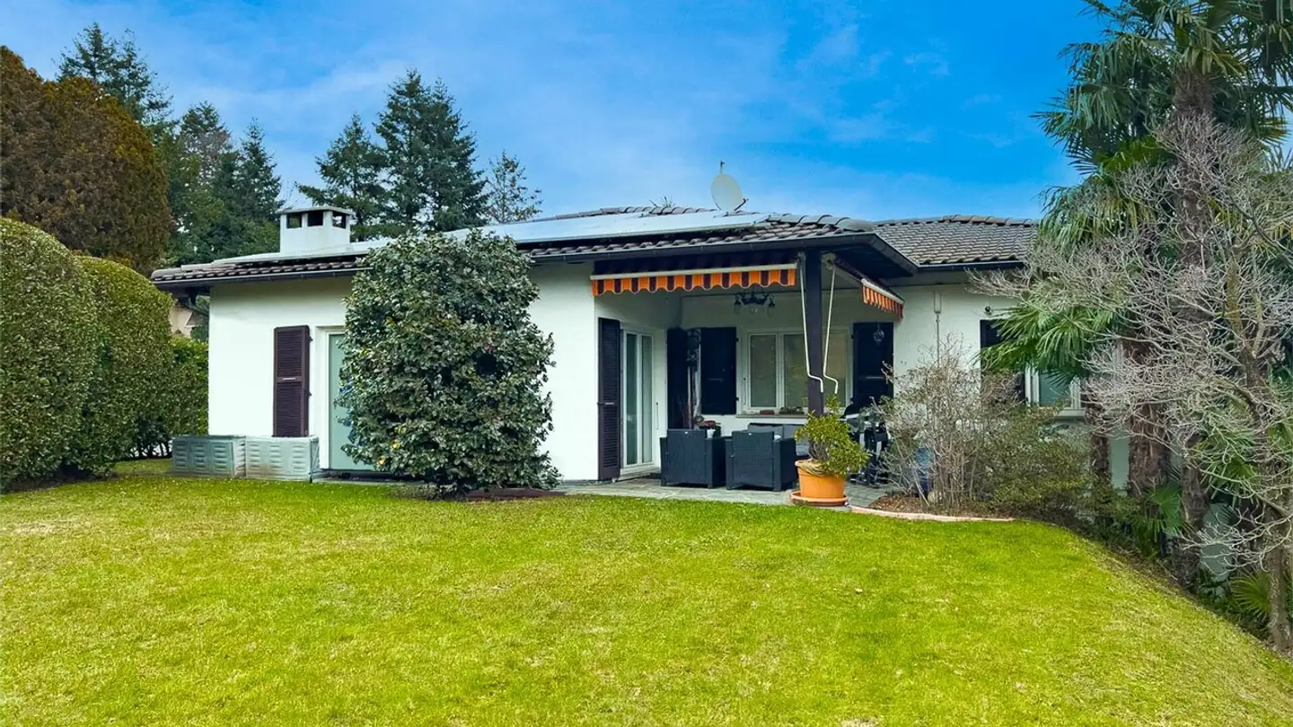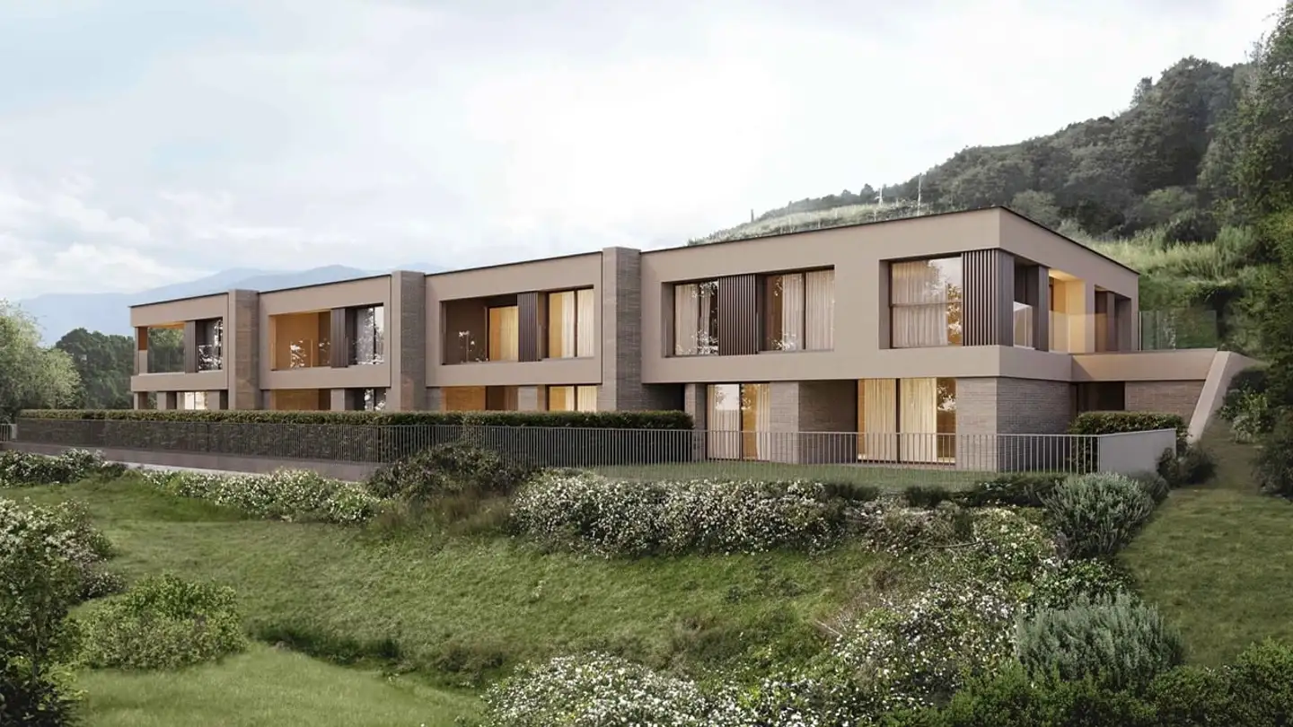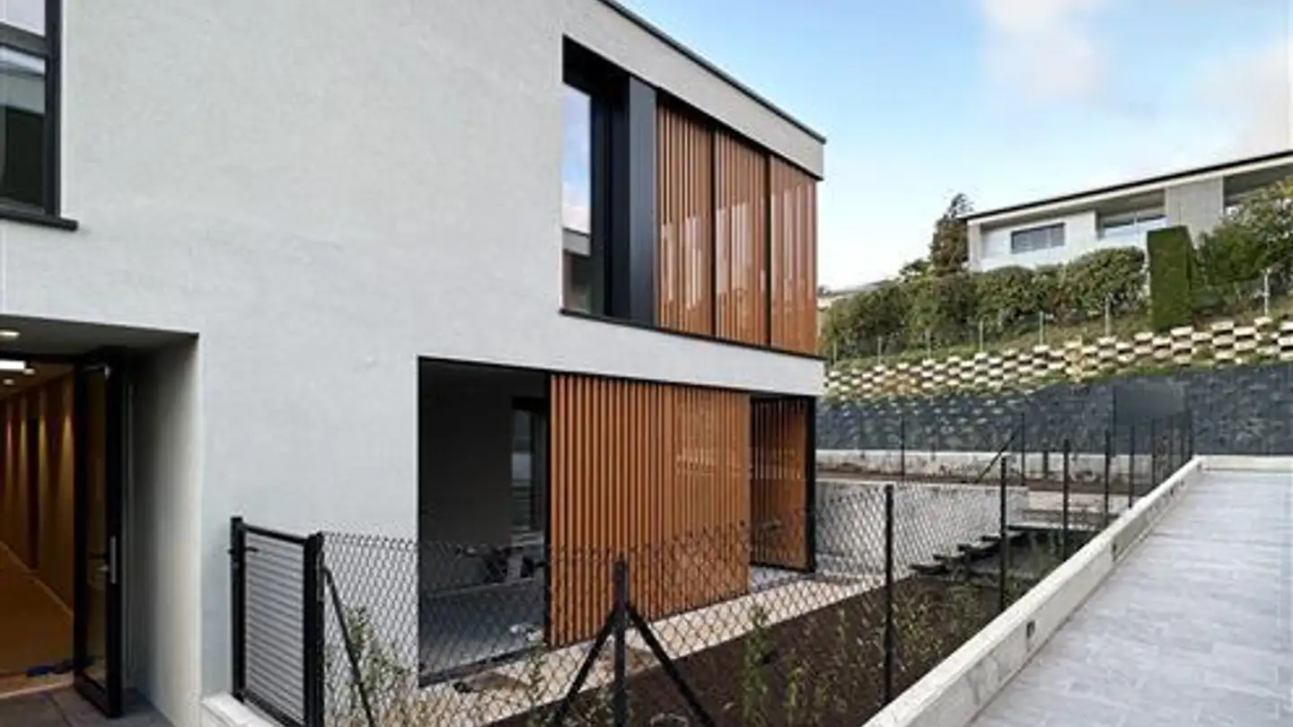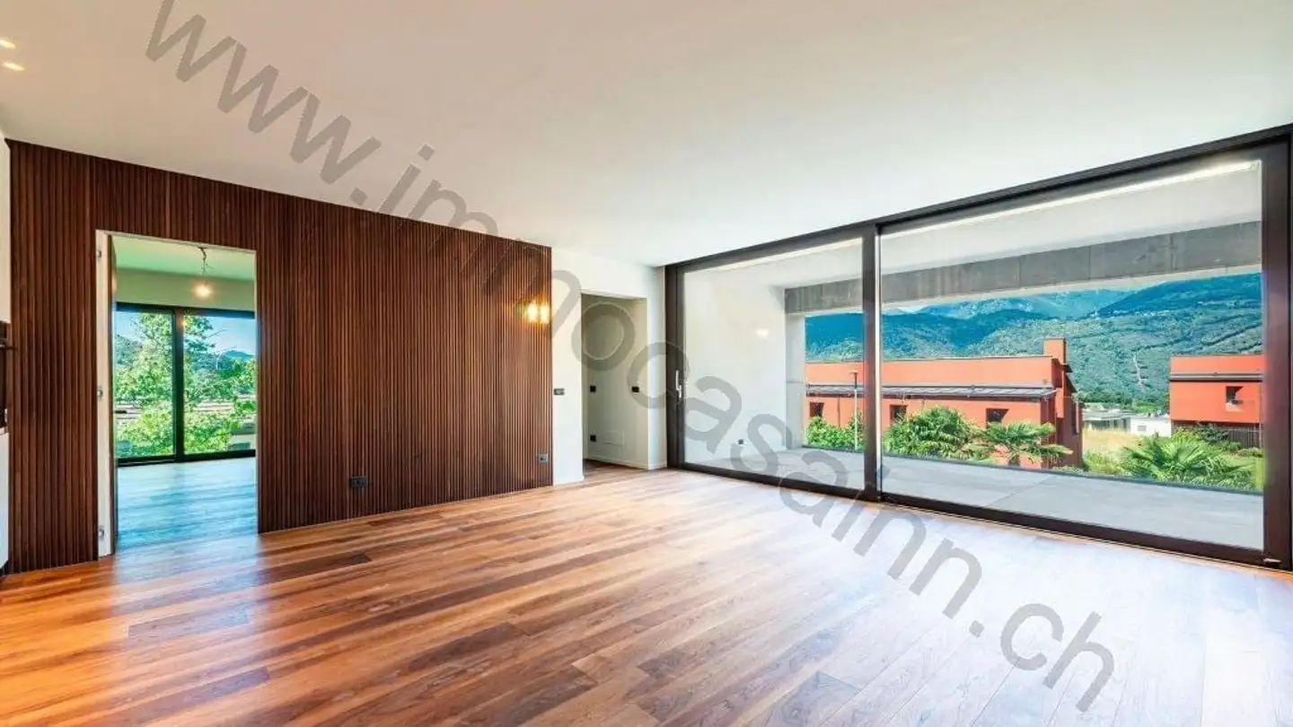Penthouse for sale - Via Sirano, 6965 Cadro
Why you'll love this property
Spacious 83m2 terrace
Modern open kitchen
Master bedroom with Jacuzzi
Arrange a visit
Book a visit with Sedina today!
Imagine coming home to this beautiful duplex penthouse with panoramic terrace
The property is located in a quiet area of Cadro, just a few minutes from Lugano, consists of 4 units and is newly built. The duplex located at the fourth and fifth, offers modern and bright spaces.
The surface area offers:
Living area on the 4th floor:
- A large partially covered terrace of 83m2
- Modern and spacious open kitchen of 13.50m2, with direct access to the terrace
- Dining and living area of 39.30m2 with large front and side windows
- Guest toilet
- Entrance hall of 12.20m2 with large wardr...
Property details
- Available from
- By agreement
- Rooms
- 4.5
- Construction year
- 2019
- Living surface
- 210 m²
- Building floors
- 2



