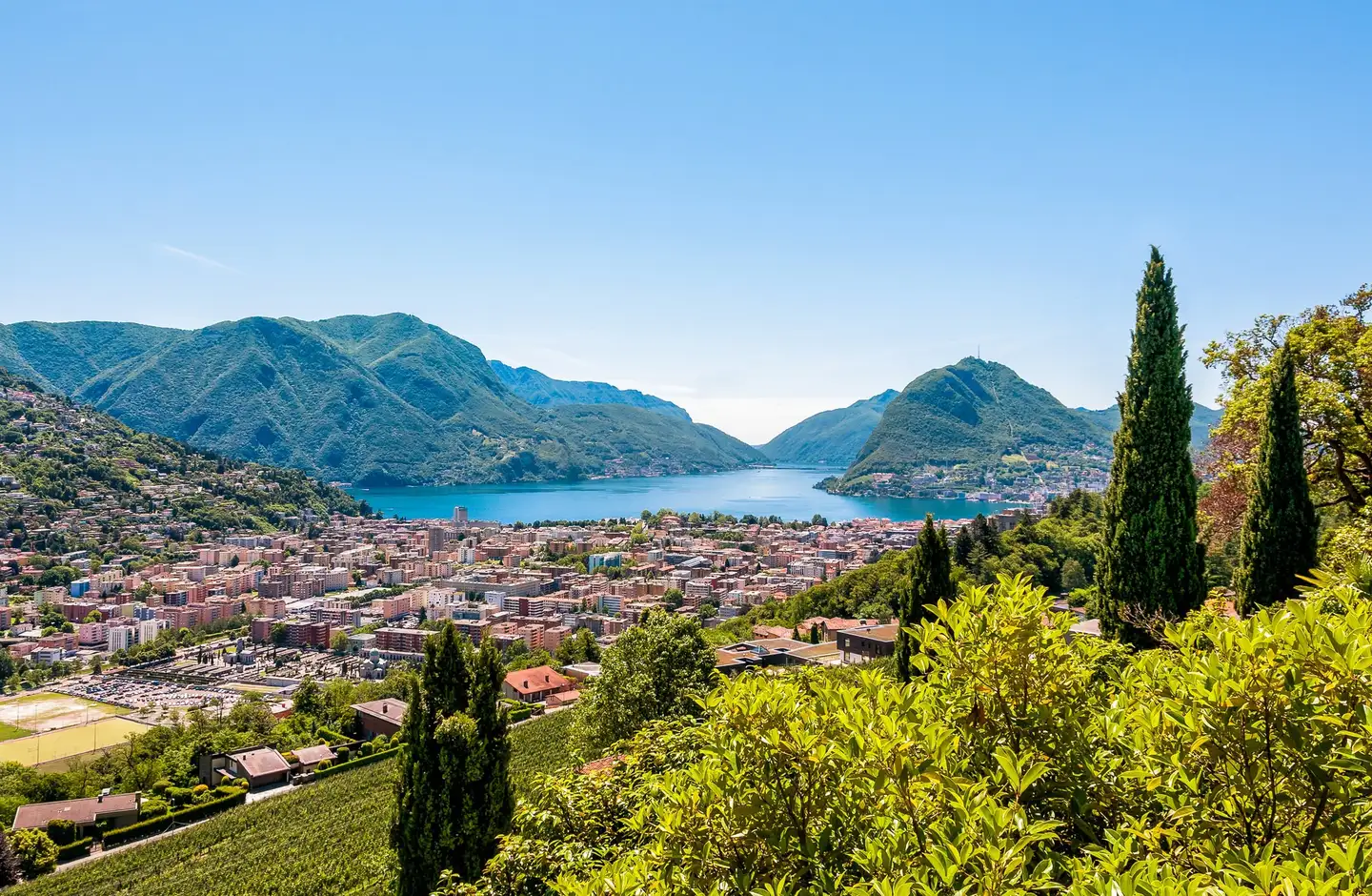


Browse all available apartments, penthouses, lofts, and duplexes for sale in Biasca (6710), and refine your search among 63 listings.

There are currently 62 apartments for sale in Biasca (6710). 35% of the apartments (22) currently on the market have been online for over 3 months.
The median list price for an apartment for sale currently on the market is CHF 479’397. The asking price for 80% of the properties falls between CHF 238’309 and CHF 1’146’385. The median price per m² in Biasca (6710) is CHF 5’155.