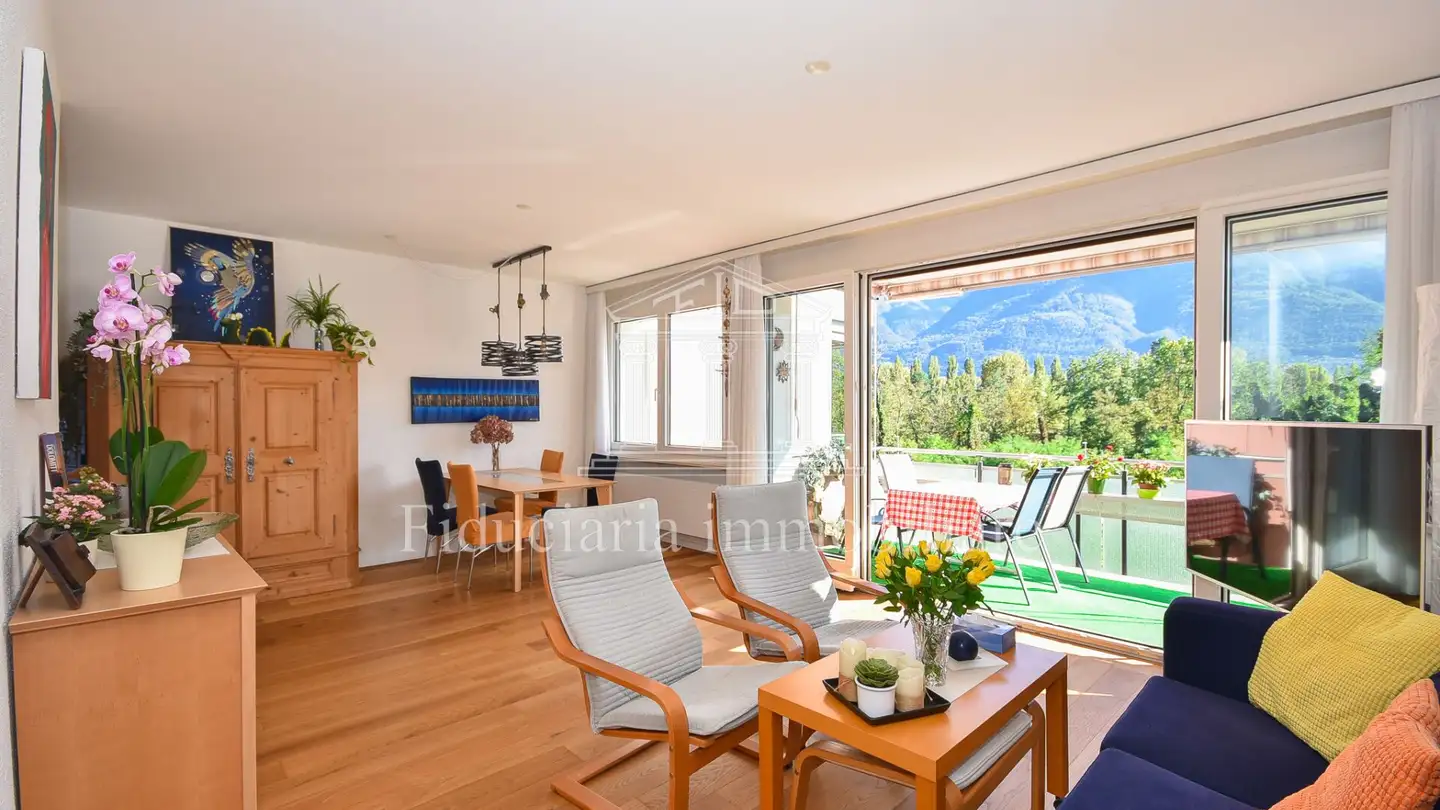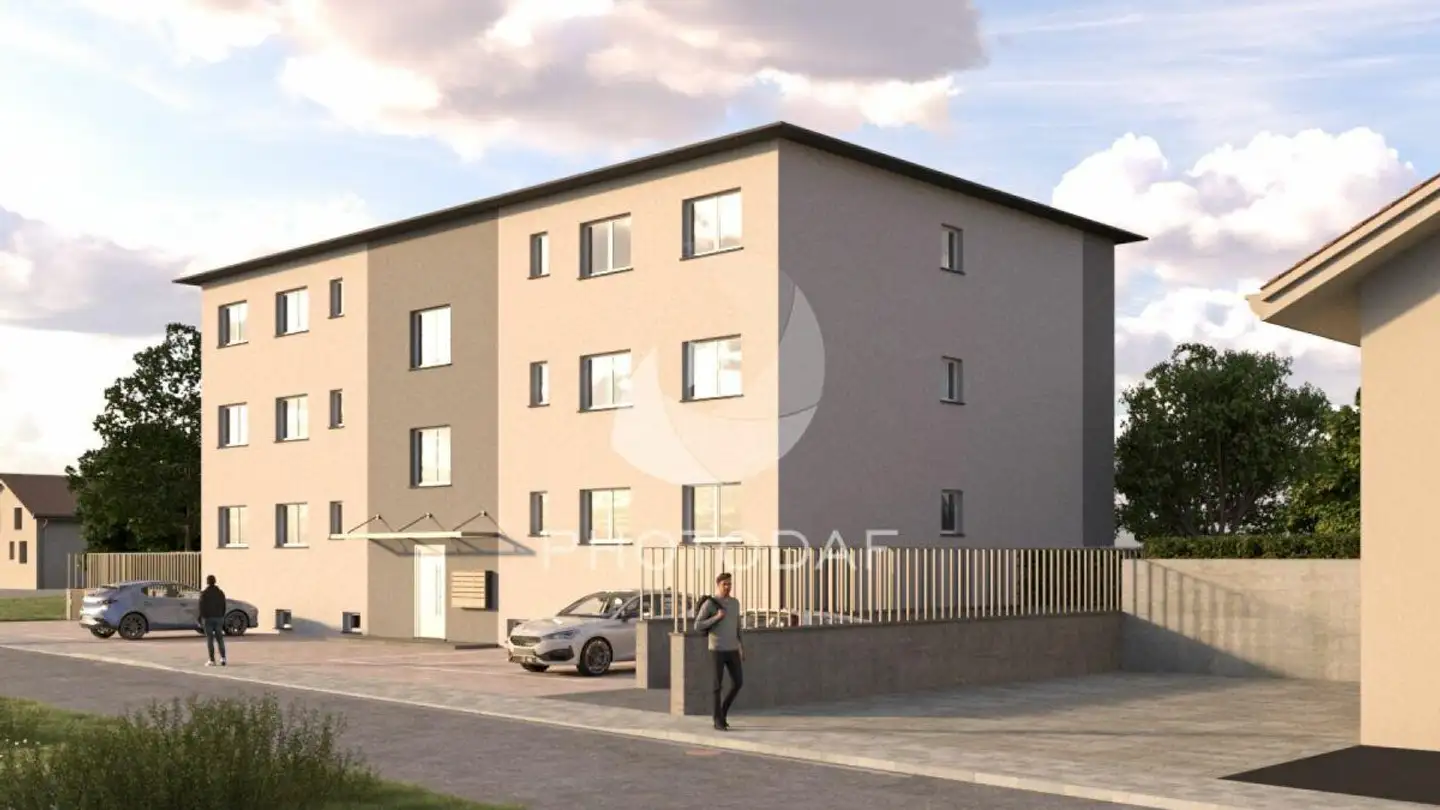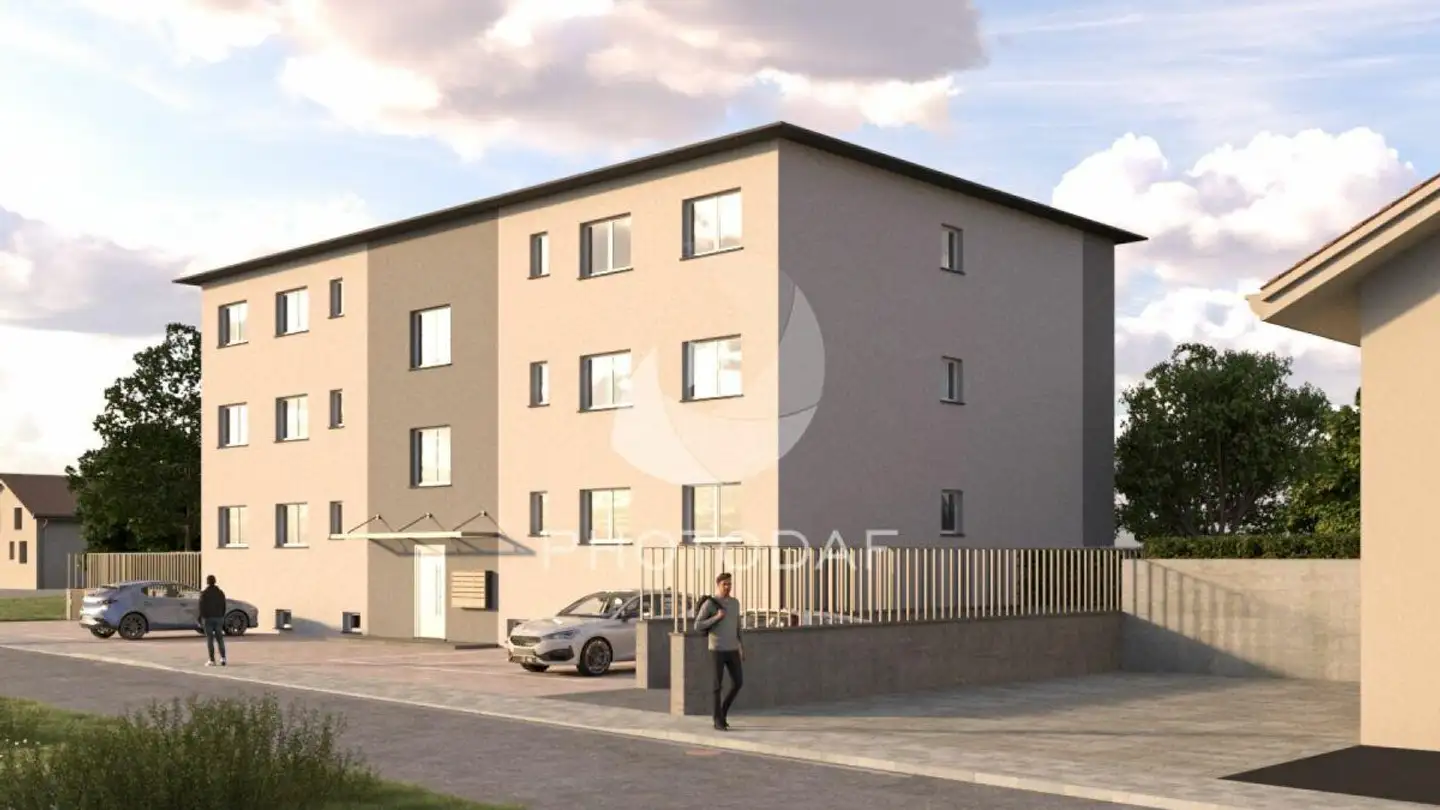Apartment for sale - Via Ortascio, 6594 Contone
Why you'll love this property
Stunning panoramic terrace
High-quality finishes
Energy-efficient with solar panels
Arrange a visit
Book a visit with Orari today!
Penthouse Apartment + Large Hobby-Office Space
Residential area that is convenient and strategic, Via Ortascio is easily accessible, enjoying tranquility being in direct contact with the greenery of the surrounding fields.
Traditional construction from 2018 very well cared for in building details: Reinforced concrete walls, floating concrete, thermal insulation and impact sound insulation.
The two-pitched roof is very well thermally insulated, with exposed internal ceilings painted with an elegant white glaze.
The building consists of only 9 re...
Property details
- Available from
- By agreement
- Rooms
- 2.5
- Construction year
- 2018
- Living surface
- 67 m²
- Floor
- 3rd



