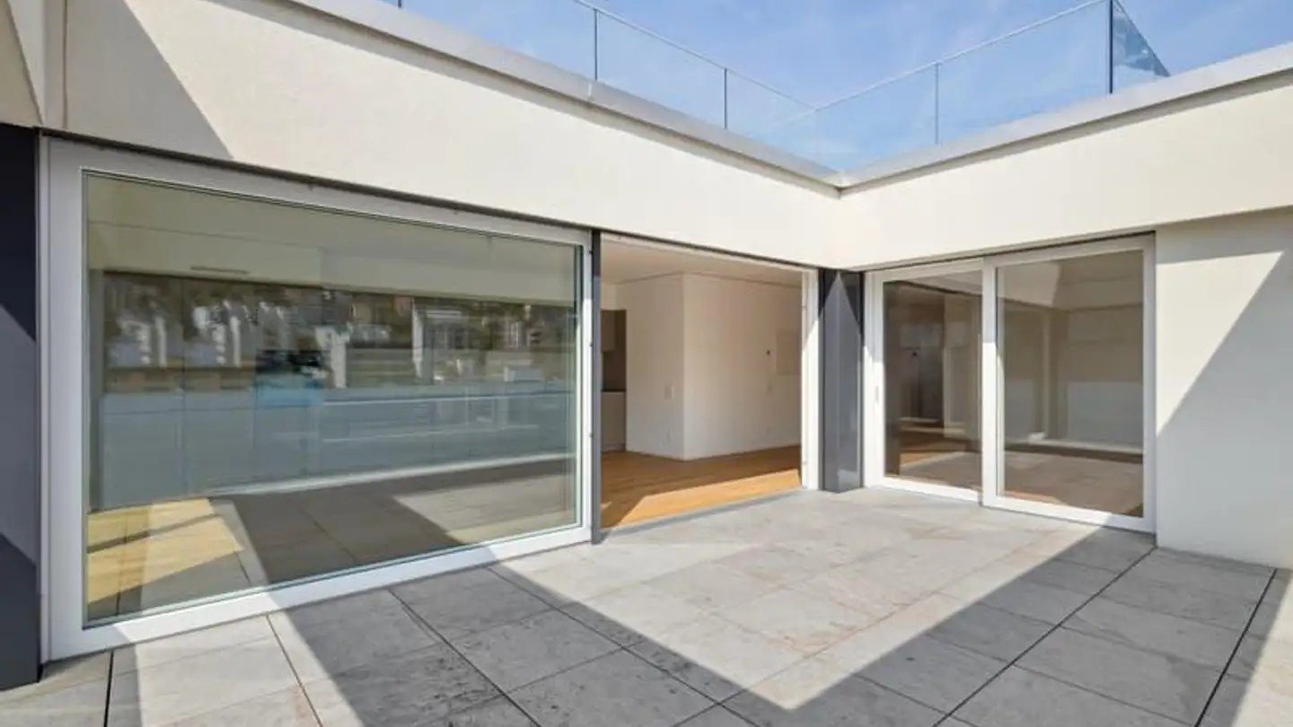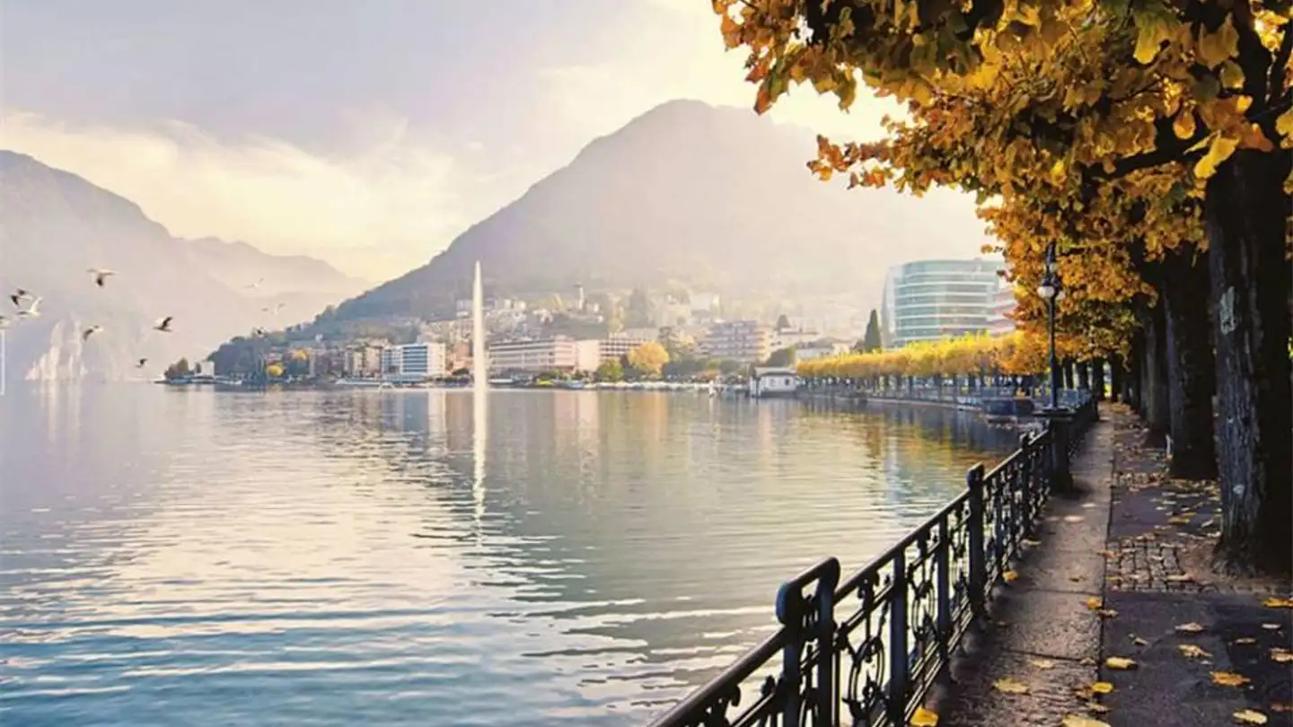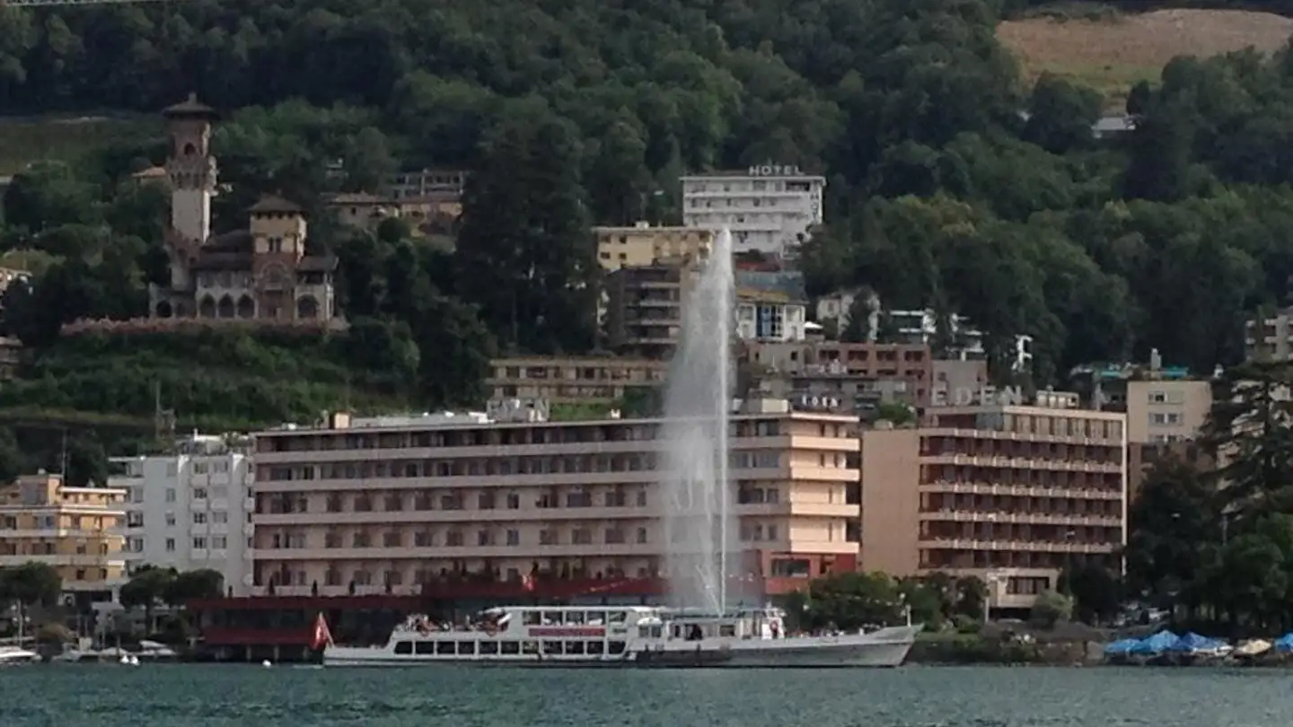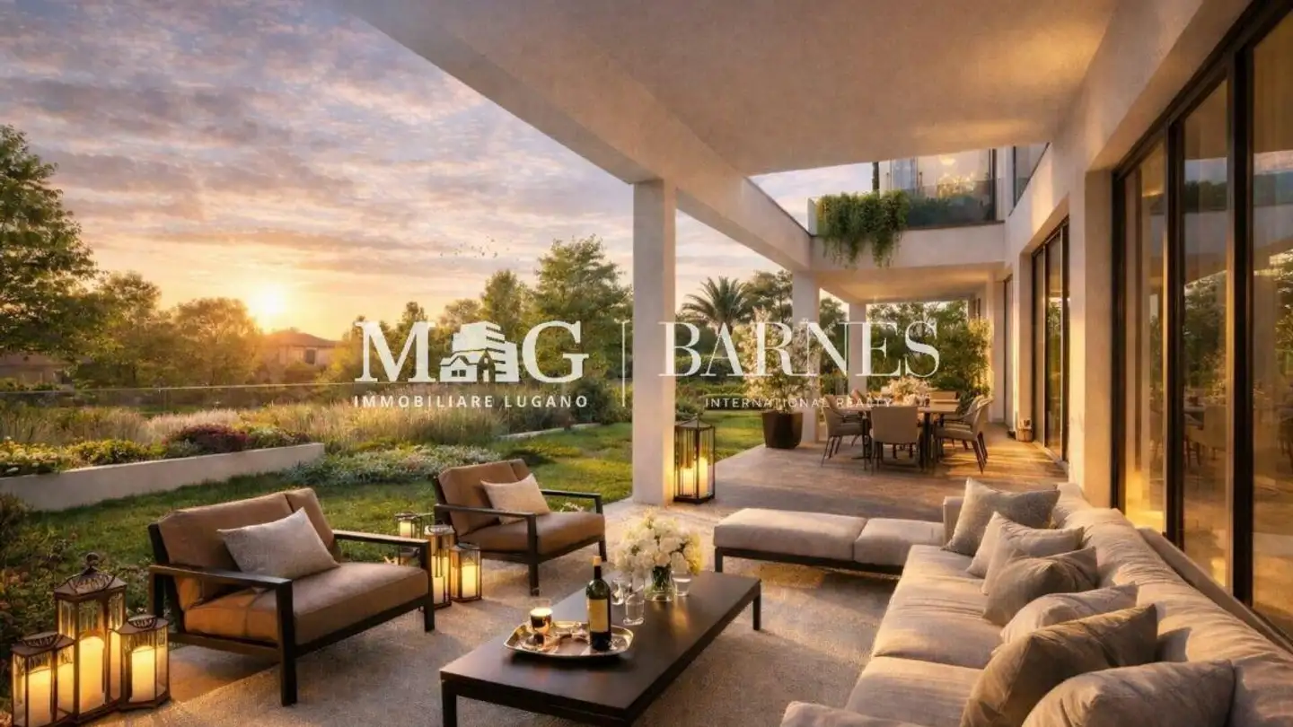Furnished apartment for sale - Via Franco Zorzi, 6900 Paradiso
Why you'll love this property
Open-space living area
Luxury finishes throughout
3 underground parking spots
Arrange a visit
Book a visit today!
Luxurious property near the lakeside promenade. Ref. 893
The residence where the apartment is located is strategically located in the center of Lugano-Paradiso near the lakeside promenade with all services and public infrastructure within reach.
It is a prestigious building with 11 floors: 9 above ground and 2 underground, completed at the end of 2014.
The apartment in question is located on the 4th floor, which it occupies entirely,
and has a usable gross floor area of 260 m2, distributed over 5 rooms and
4 bathrooms.
Elegant and thought out to the ...
Property details
- Available from
- By agreement
- Rooms
- 5.5
- Construction year
- 2014
- Living surface
- 260 m²
- Floor
- 4th



