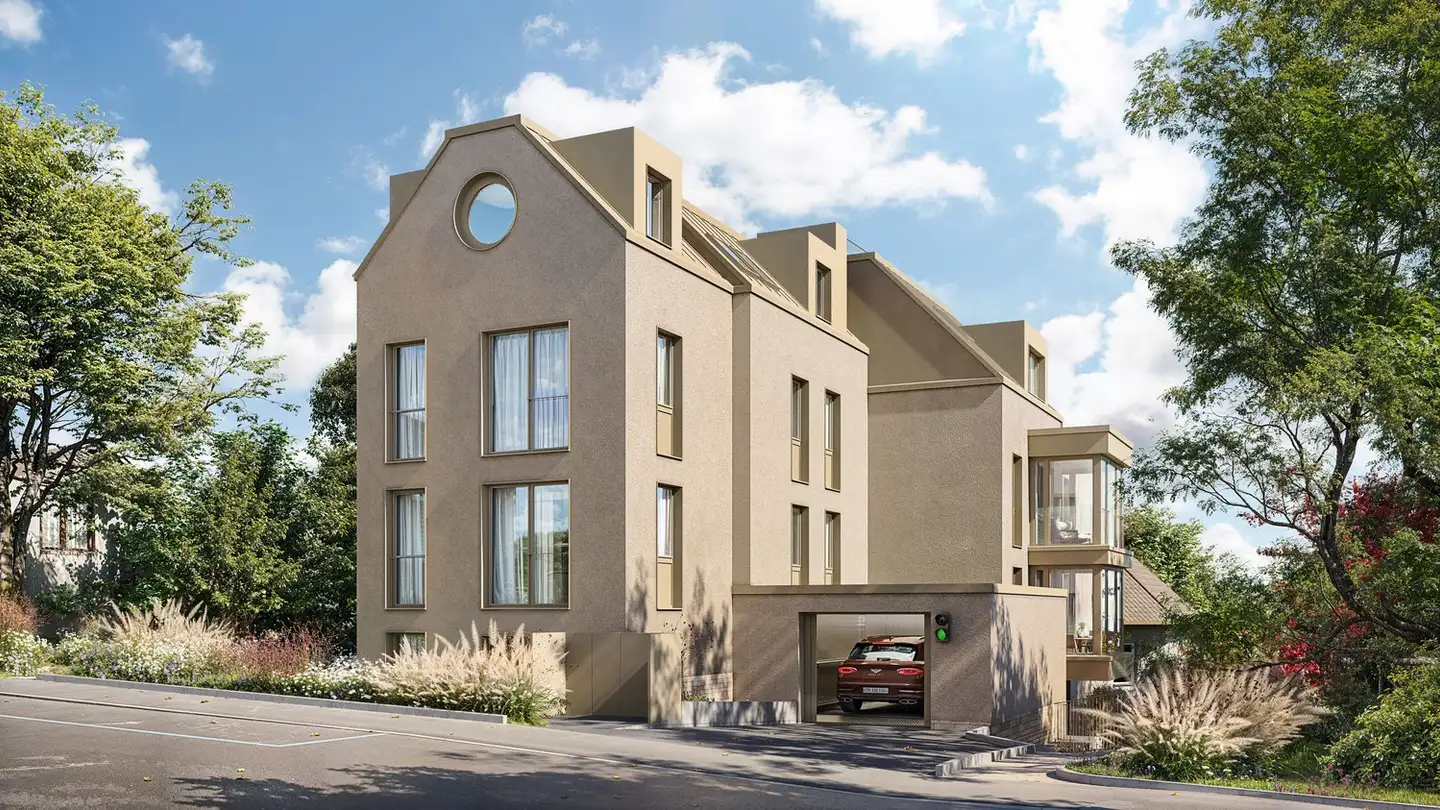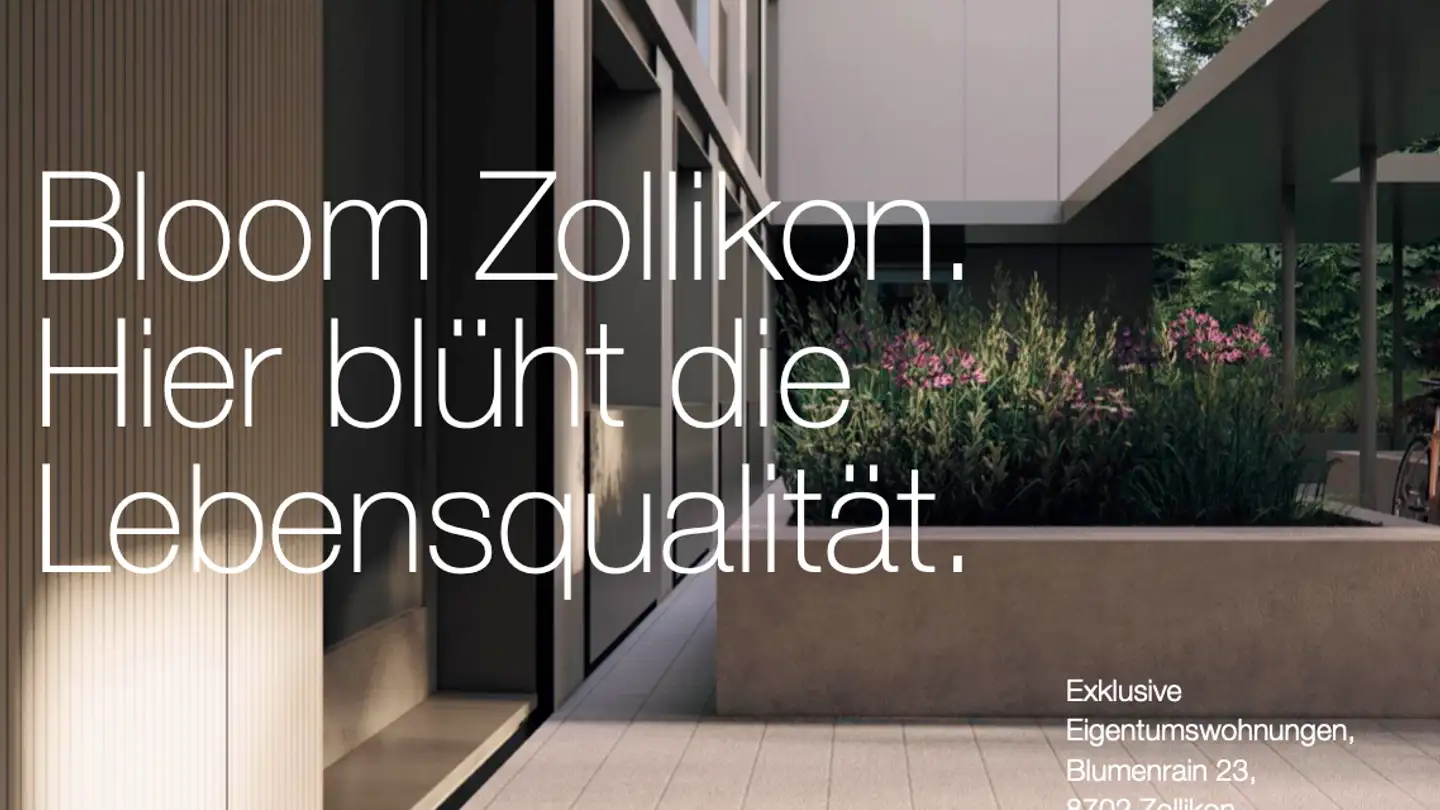Apartment for sale - Stockenstrasse, 8802 Kilchberg ZH
Why you'll love this property
Stunning 150 m² terrace
Modern kitchen with Miele
Bright, spacious living area
Arrange a visit
Book a visit with Fabio today!
Exclusive penthouse in kilchberg
A home to arrive at - 5.5-room penthouse apartment in Kilchberg
This well-maintained penthouse apartment offers approximately 170 m² of living space with an ideal room layout. The spacious living and dining area with fireplace and integrated studio creates an open yet structured living atmosphere. The modern kitchen with Miele appliances and granite countertops impresses with functionality and design.
The private area includes three rooms that can be flexibly used as sleeping, children's, or work ...
Property details
- Available from
- By agreement
- Rooms
- 5.5
- Construction year
- 2012
- Living surface
- 160 m²
- Floor
- 3rd
- Building floors
- 3

