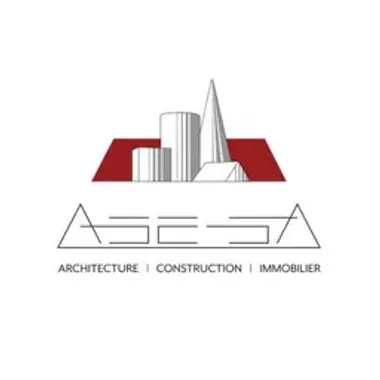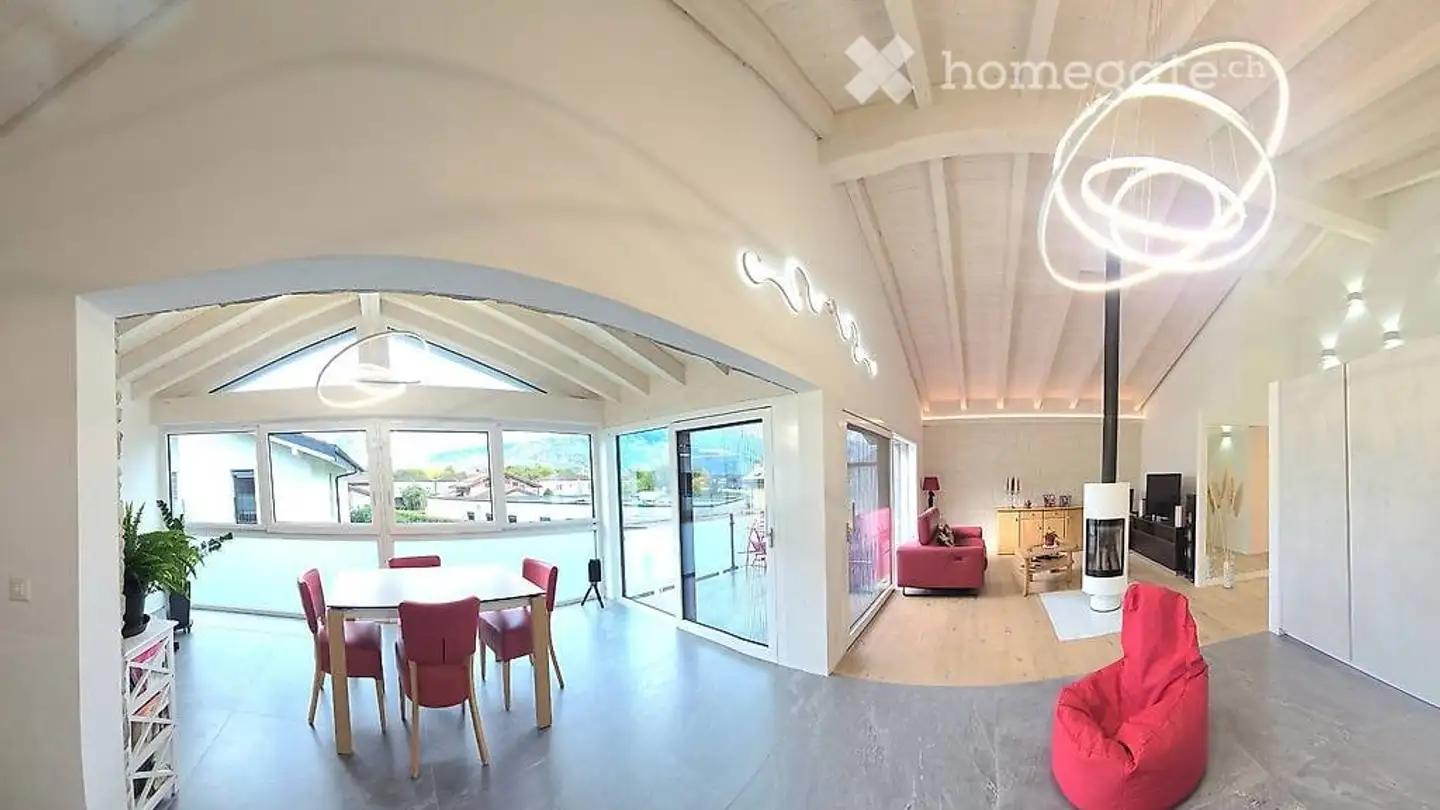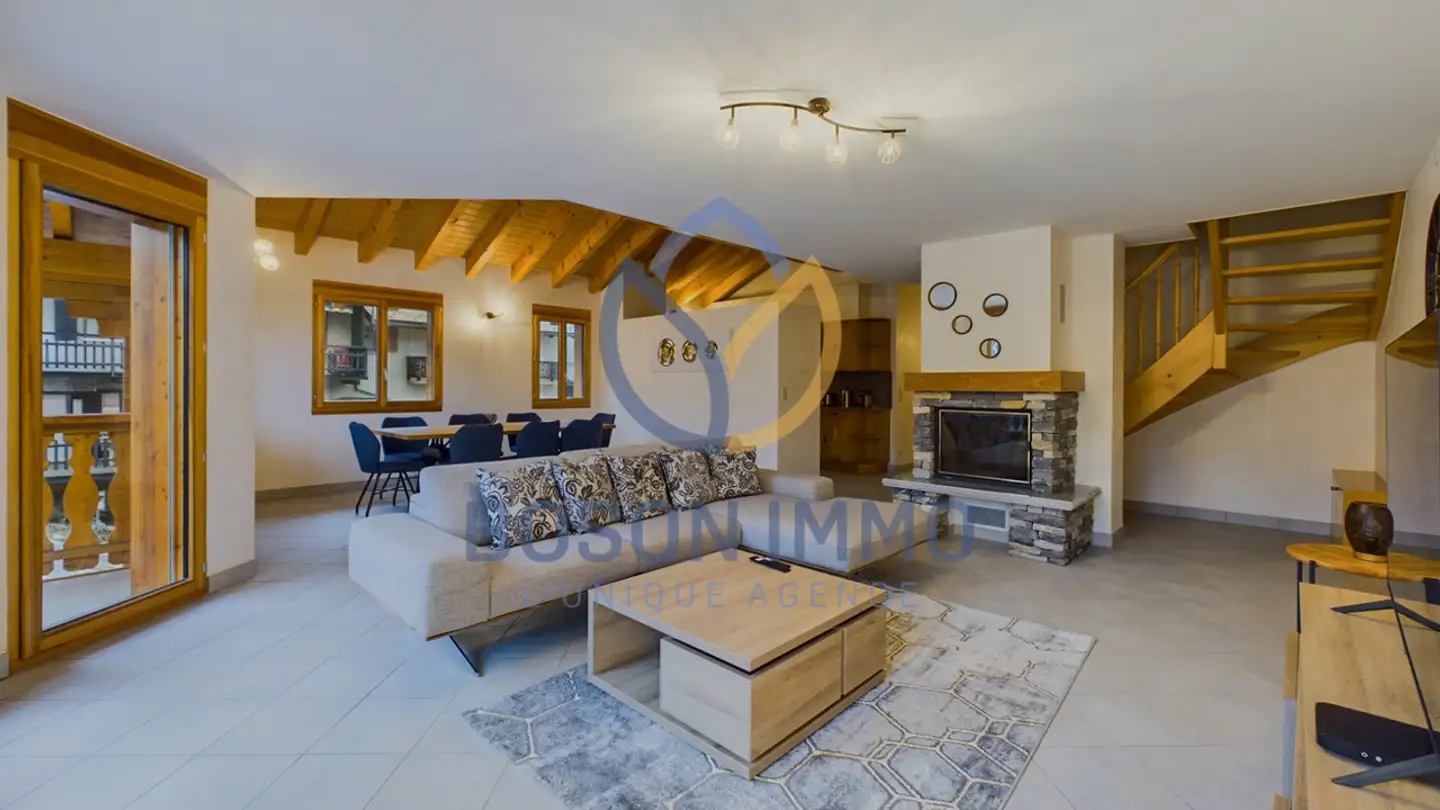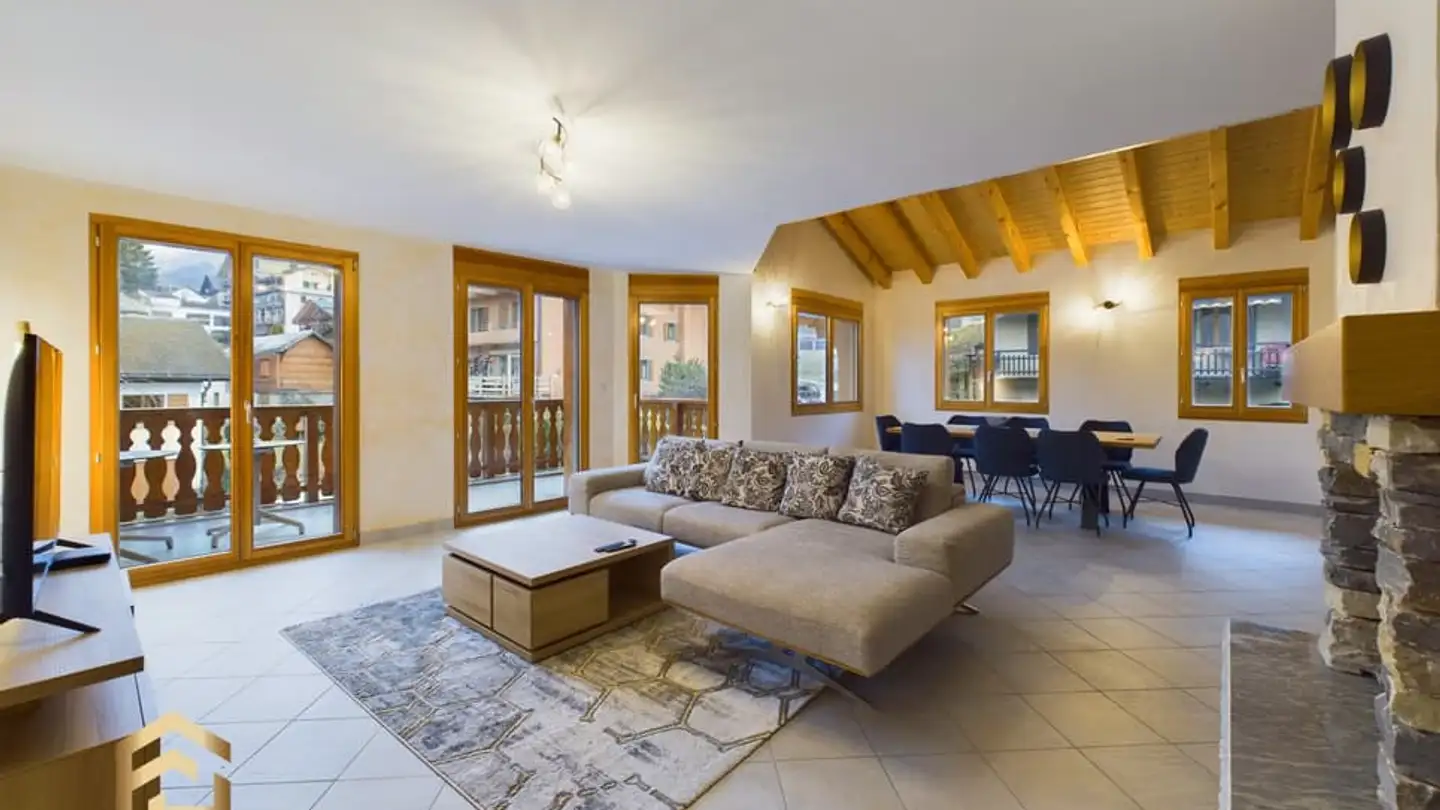Apartment for sale - Rue Des Prés Aubert, 1920 Martigny
Why you'll love this property
Minergie certified for comfort
Spacious covered balcony
High-end finishes throughout
Arrange a visit
Book a visit today!
4.5 Room Apartment - CHF 865,000
Martigny
* EXCLUSIVITY * DIRECTLY FROM THE BUILDER ***
Superb 4.5 room apartment of 118.90 m² in a new residential building of high standard in Martigny.
Discover this beautiful 4.5 room apartment in the heart of the Résidence "L'Écrin du Rhône", an exclusive real estate project with 16 high-quality apartments. Ideally located in the quiet and sought-after neighborhood of Prés-Auberts in Martigny, this new construction offers a living space that combines tranquility, proximity to amenities, and exc...
Property details
- Available from
- By agreement
- Rooms
- 4.5
- Living surface
- 119 m²
- Floor
- 3rd



