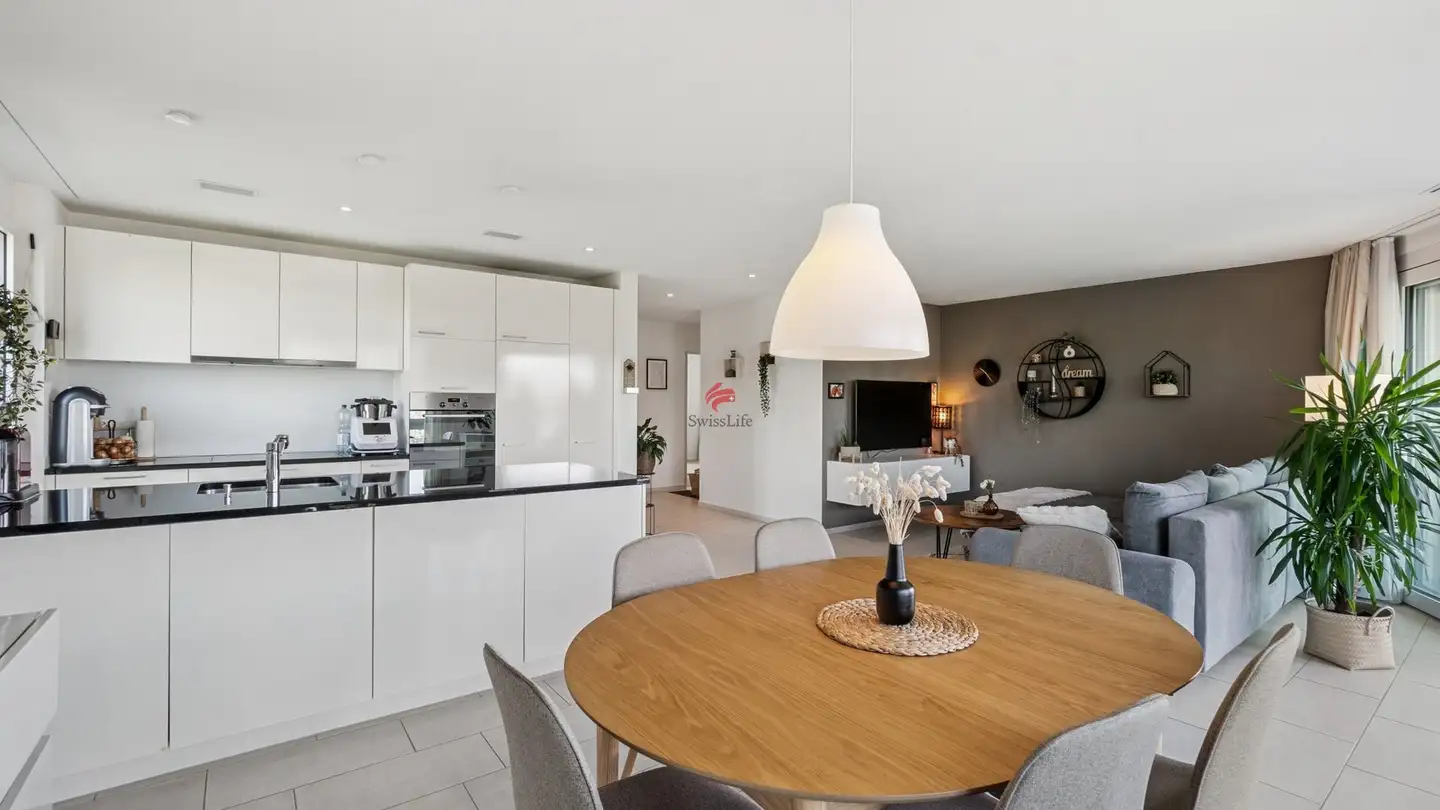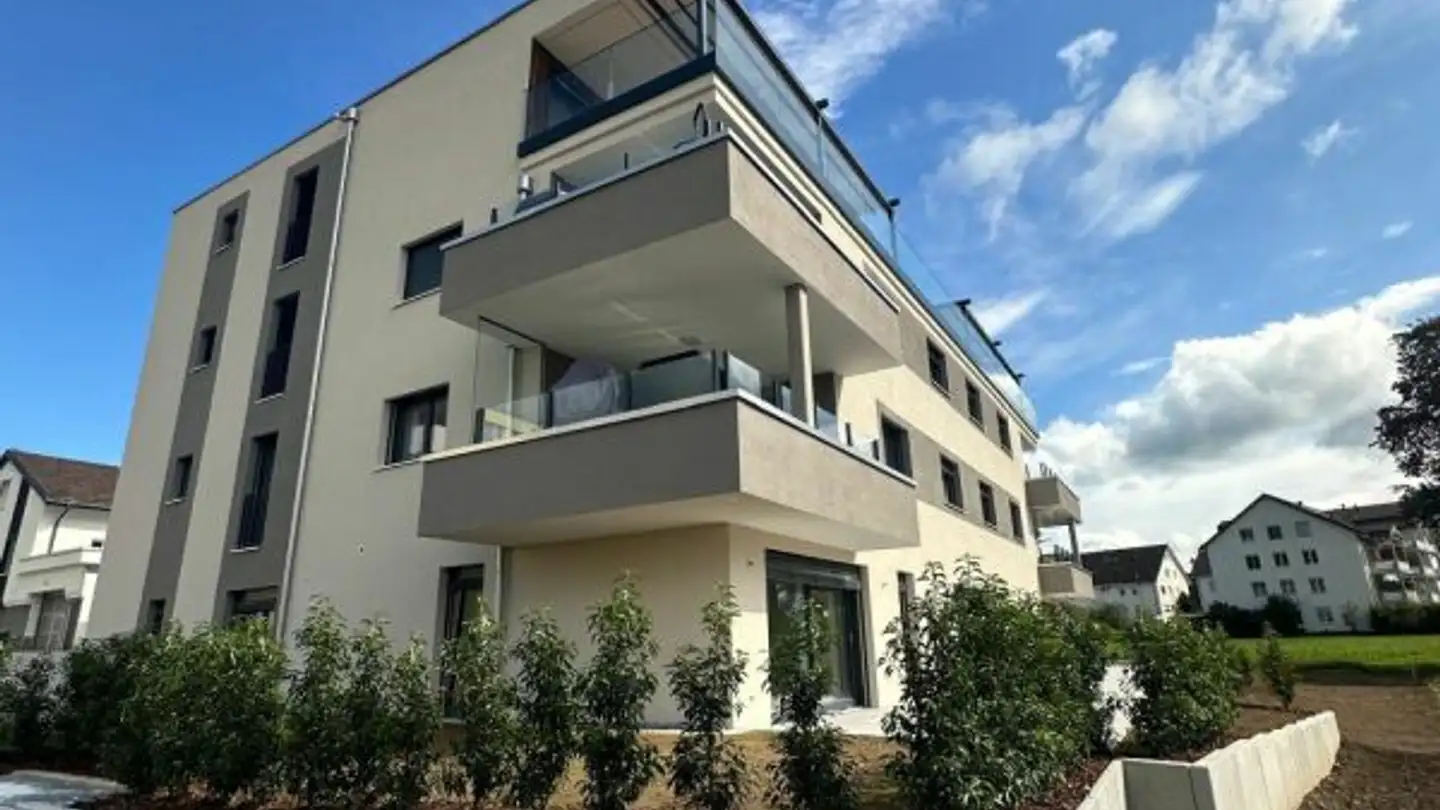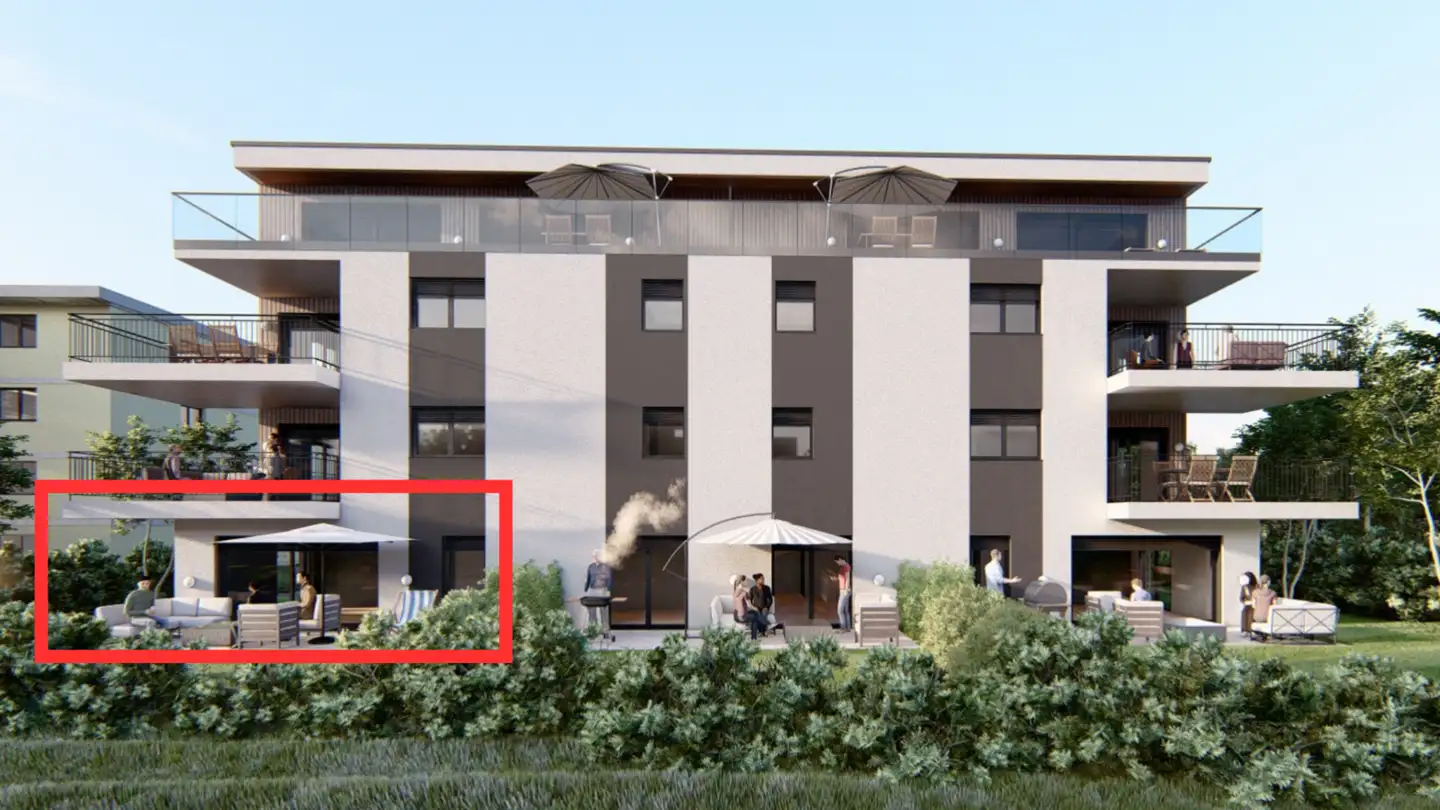Apartment for sale - Rosengartenstrasse, 9214 Kradolf
Why you'll love this property
Charming inner courtyard
Sustainable building design
Architectural elegance throughout
Arrange a visit
Book a visit with Moreno today!
«trio verde» - a home with identity.
The designated living area includes exclusively heated living spaces, excluding terraces and seating areas.
The project of the client MAVE AG is marketed by our service company CR Immodienste AG.
__________________________________________________________
With <>, not only a new construction project is created, but a vibrant place with character – architecturally sensitive, spatially versatile, and sustainably thought out. A home for people who appreciate the proximity to the village and the t...
Property details
- Available from
- 01.06.2027
- Rooms
- 4.5
- Construction year
- 2026
- Living surface
- 103 m²
- Building floors
- 1



