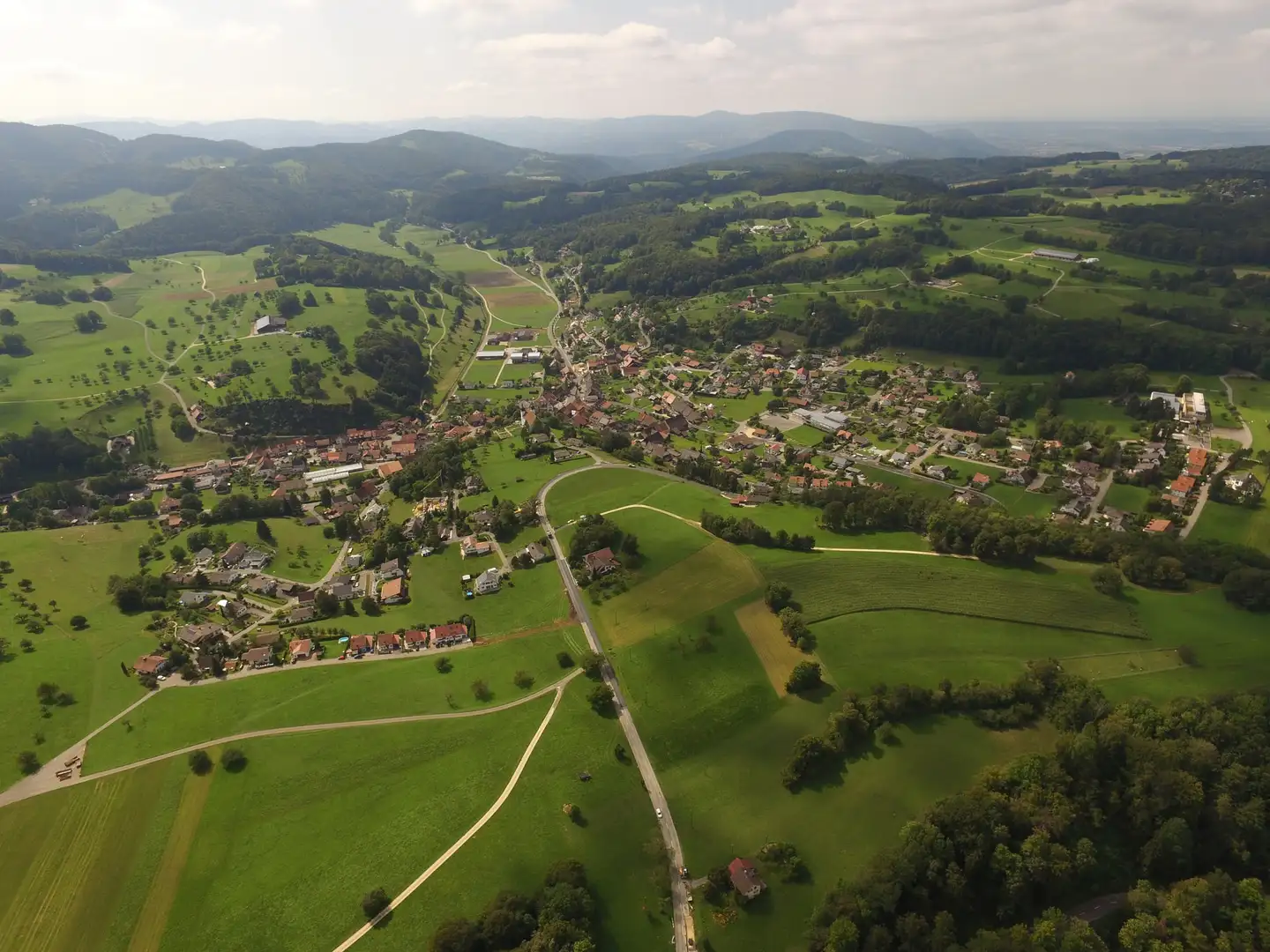


Browse all available apartments, penthouses, lofts, and duplexes for sale in Trimbach (4632), and refine your search among 15 listings.

There are currently 13 apartments for sale in Trimbach (4632). 8% of the apartments (1) currently on the market have been online for over 3 months.
The median list price for an apartment for sale currently on the market is CHF 489’666. The asking price for 80% of the properties falls between CHF 286’116 and CHF 776’599. The median price per m² in Trimbach (4632) is CHF 5’294.