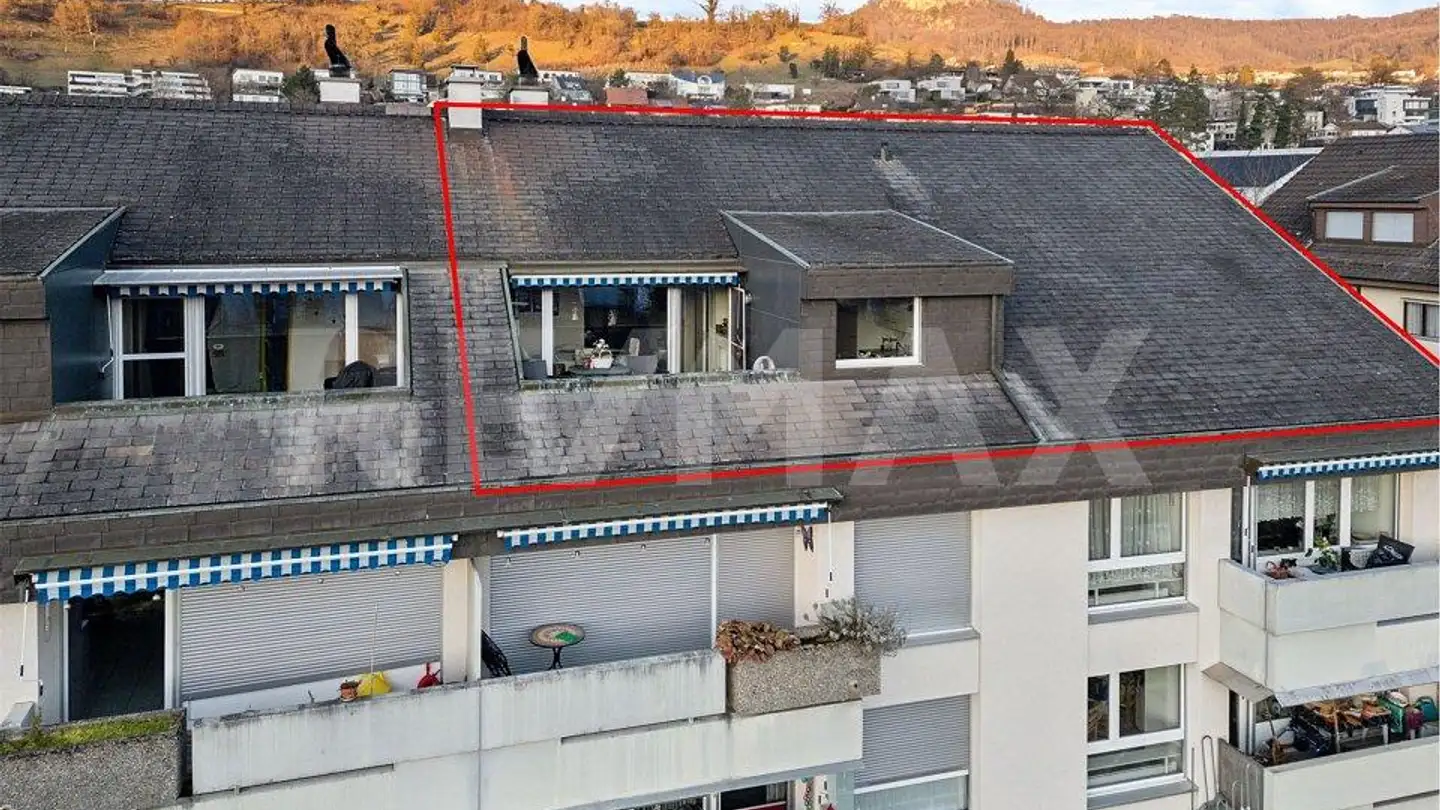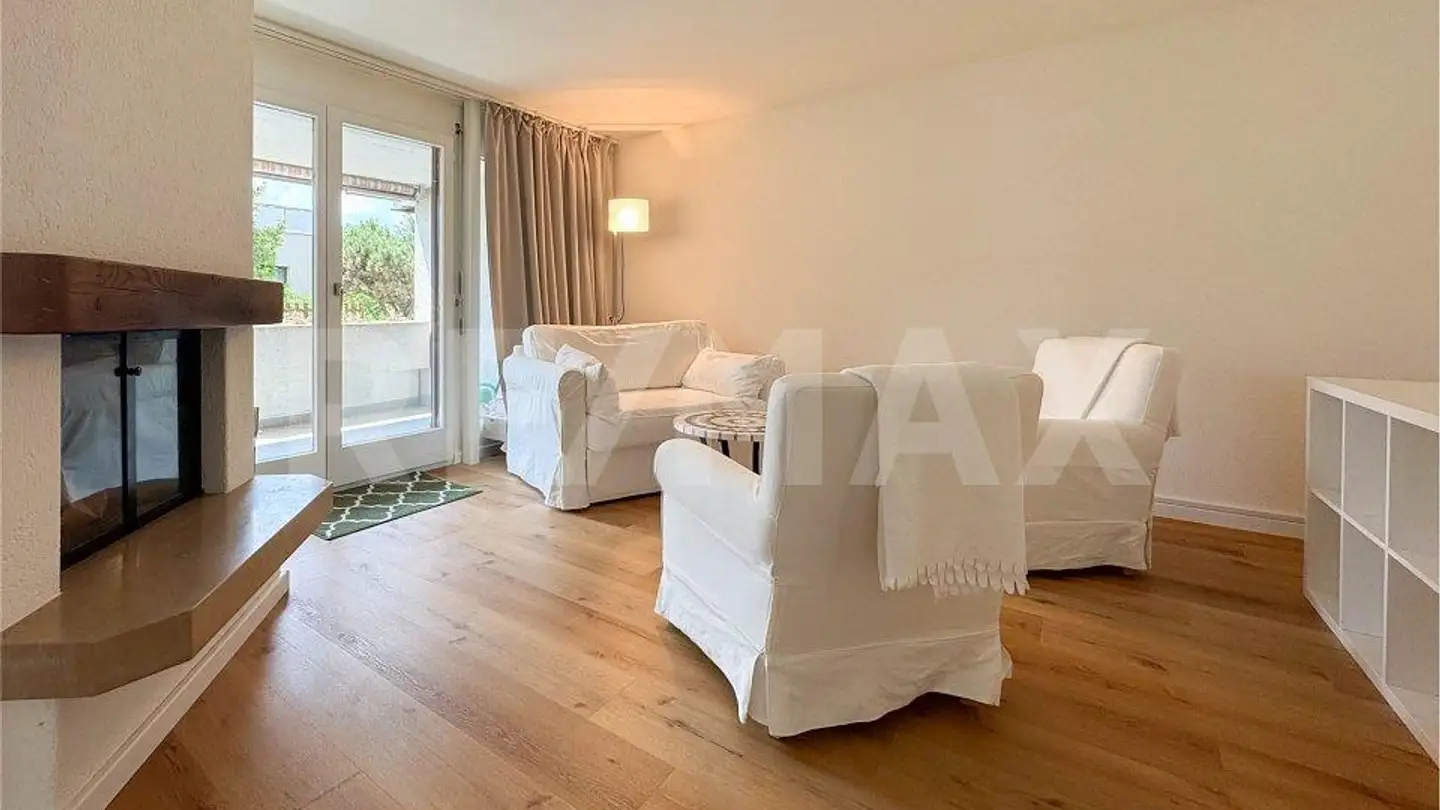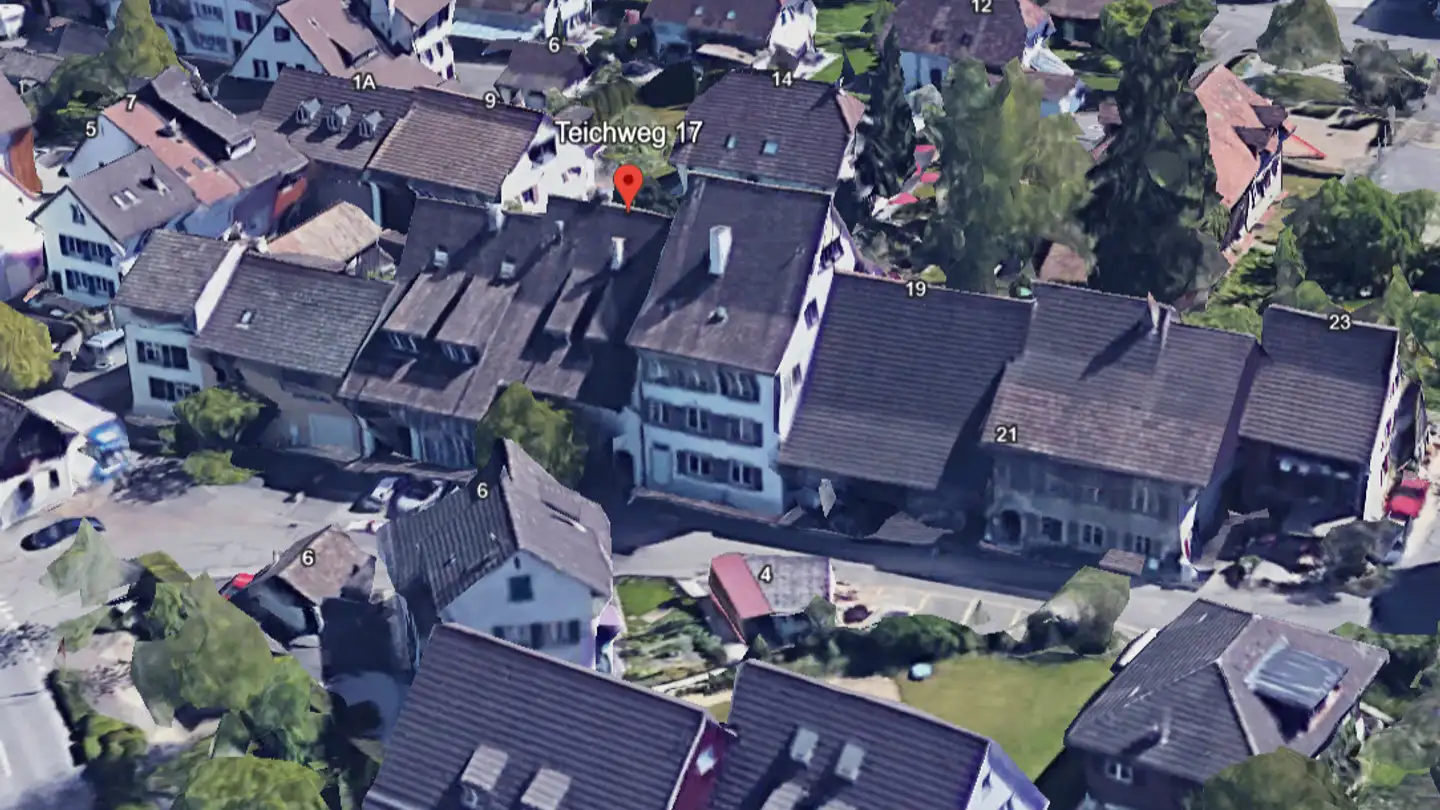Apartment for sale - Lärchenstrasse, 4416 Bubendorf
Why you'll love this property
Customizable interiors
Spacious garden areas
Parking in underground garage
Arrange a visit
Book a visit with today!
At Lärchenstrasse in the municipality of Bubendorf, we have developed this attractive multi-family house with a total of 6 apartments. The apartments will be ready for occupancy from September 2025, so nothing stands in the way of your personal dream home in Bubendorf.
The interior design can still be chosen freely. Thus, you can design the kitchen, sanitary facilities, and floor coverings according to your wishes.
W1: 3½ Room Garden Apartment on the Ground Floor NWF of 90.00m² with 21.40m² covere...
Property details
- Available from
- By agreement
- Rooms
- 2.5
- Bathrooms
- 1
- Construction year
- 2025
- Living surface
- 65 m²
- Land surface
- 52 m²
- Floor
- Ground



