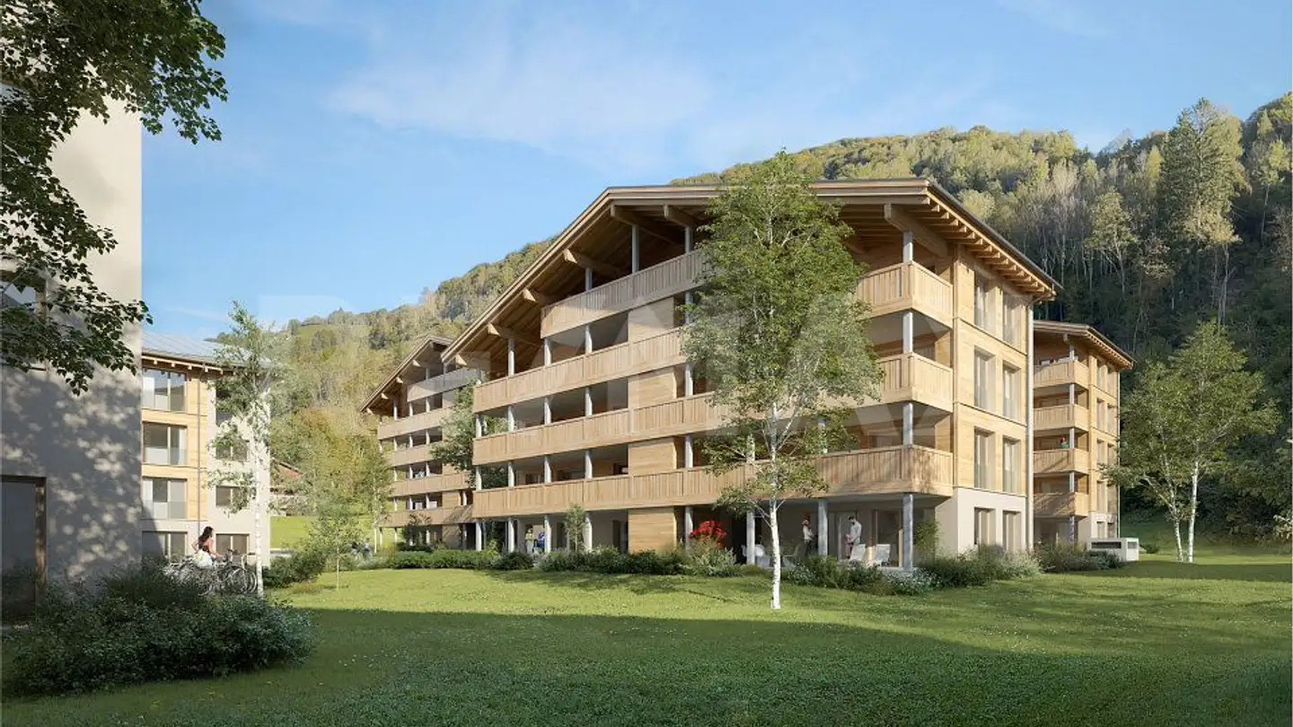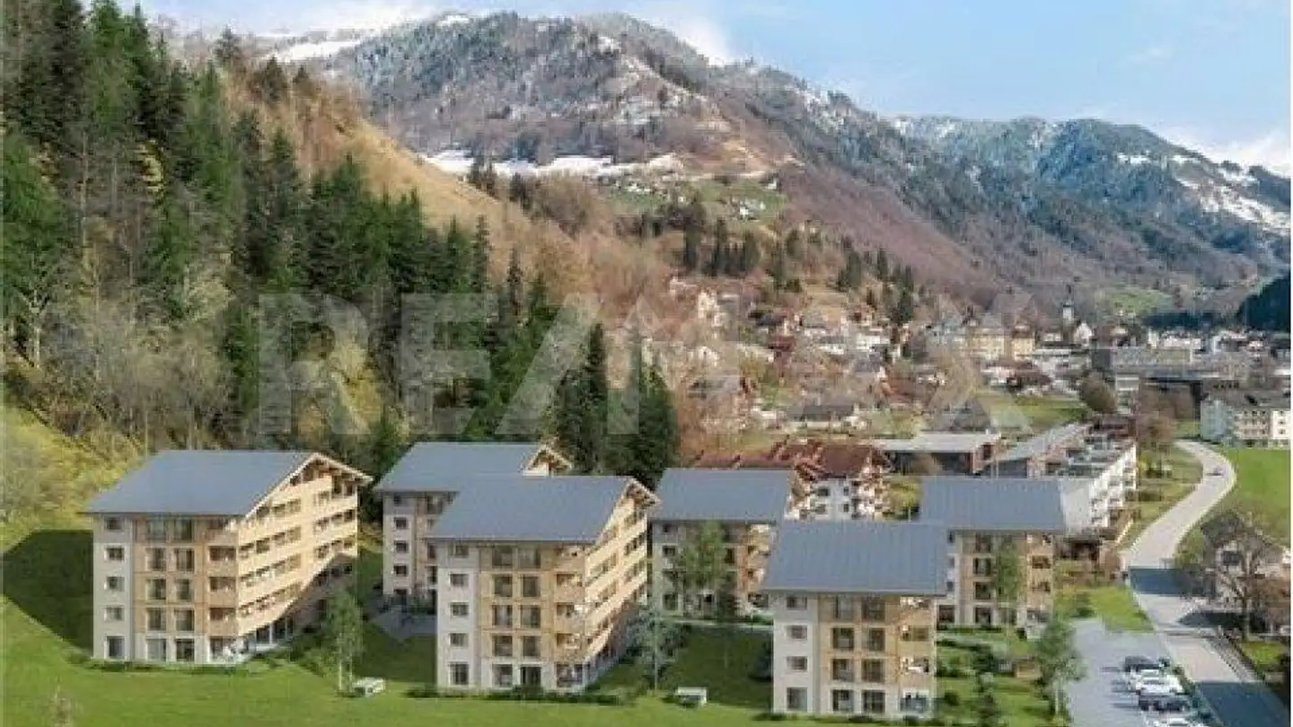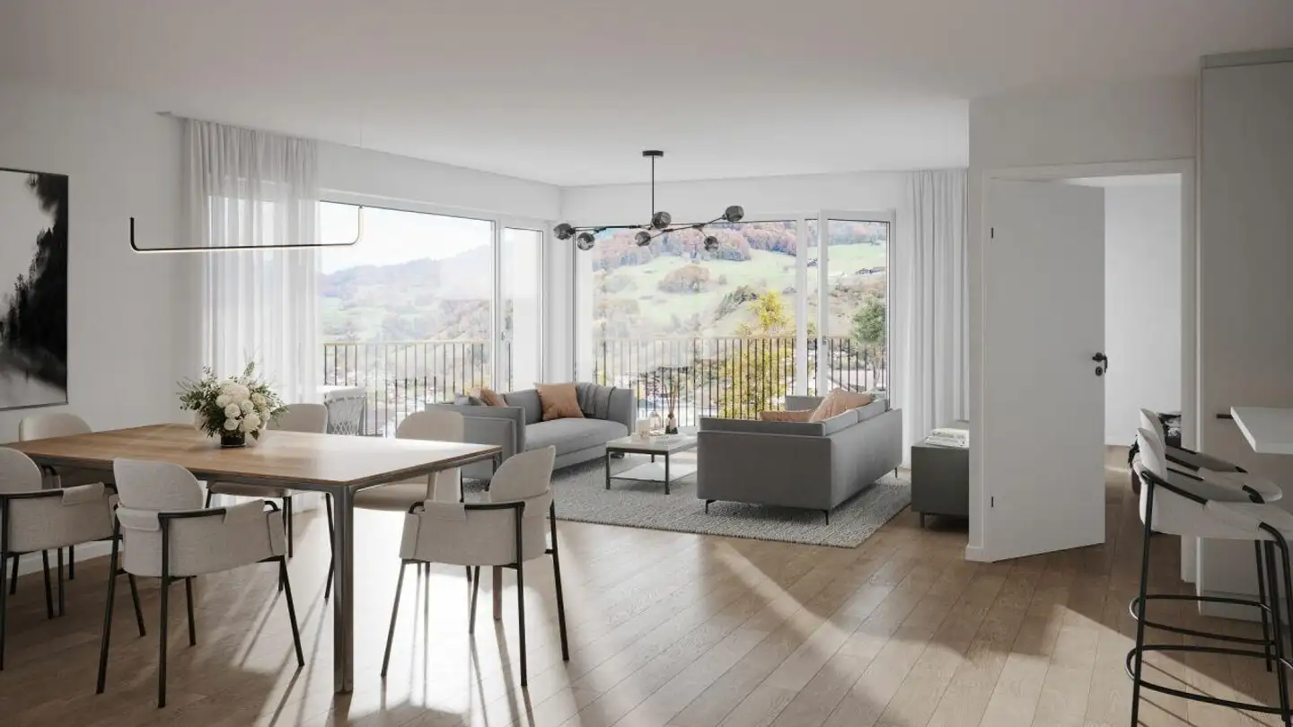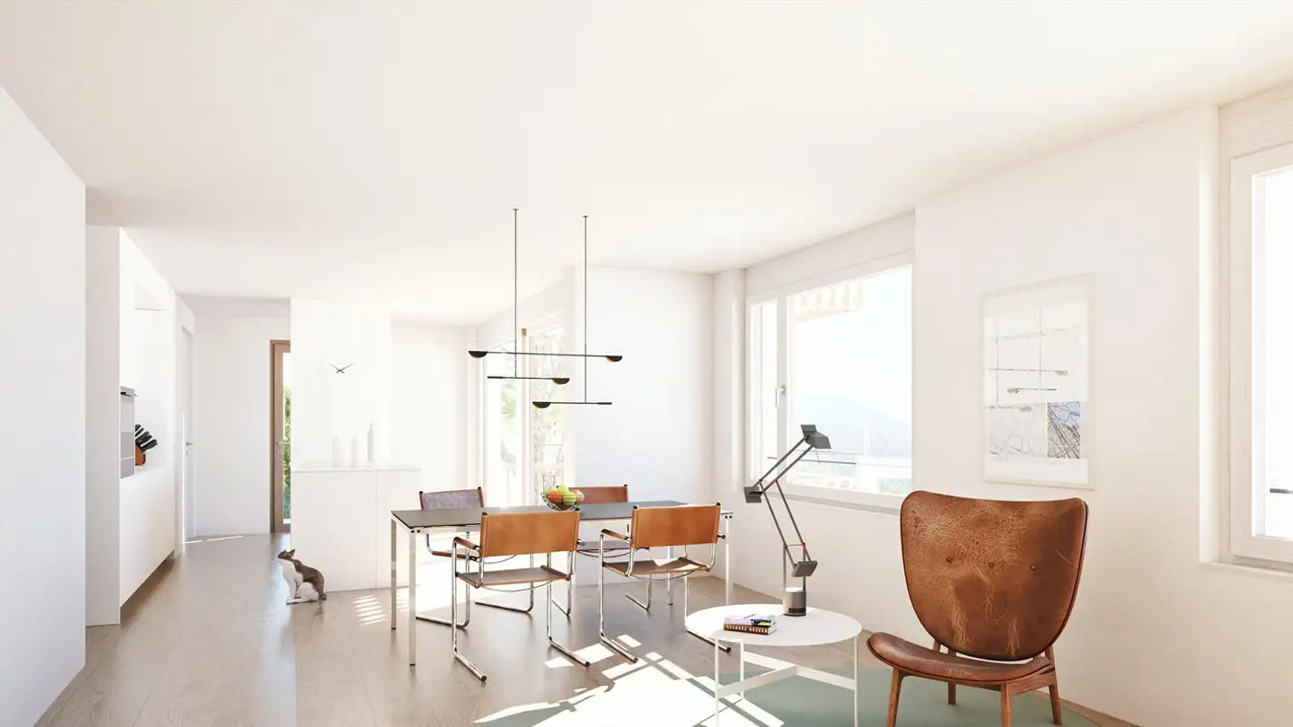Apartment for sale - Islastrasse, 7222 Lunden
Why you'll love this property
Stunning mountain views
Spacious balcony for relaxation
Customizable interior design
Arrange a visit
Book a visit with Ambühl today!
Mfh grasboda
4.5 room apartment in the upper floor
Property
The new building "Grasboda" with 9 residential units for primary and secondary residences is being constructed with a dreamlike unobstructed view of the Grisons mountain landscape.
The modern and spacious floor plans leave nothing to be desired. The heat generation is ensured by a ground source heat pump. A heating group for the entire building is planned, and the heat distribution is done via underfloor heating. The design of the apartment can still b...
Property details
- Available from
- By agreement
- Rooms
- 4.5
- Construction year
- 2023
- Living surface
- 117 m²
- Floor
- Ground



