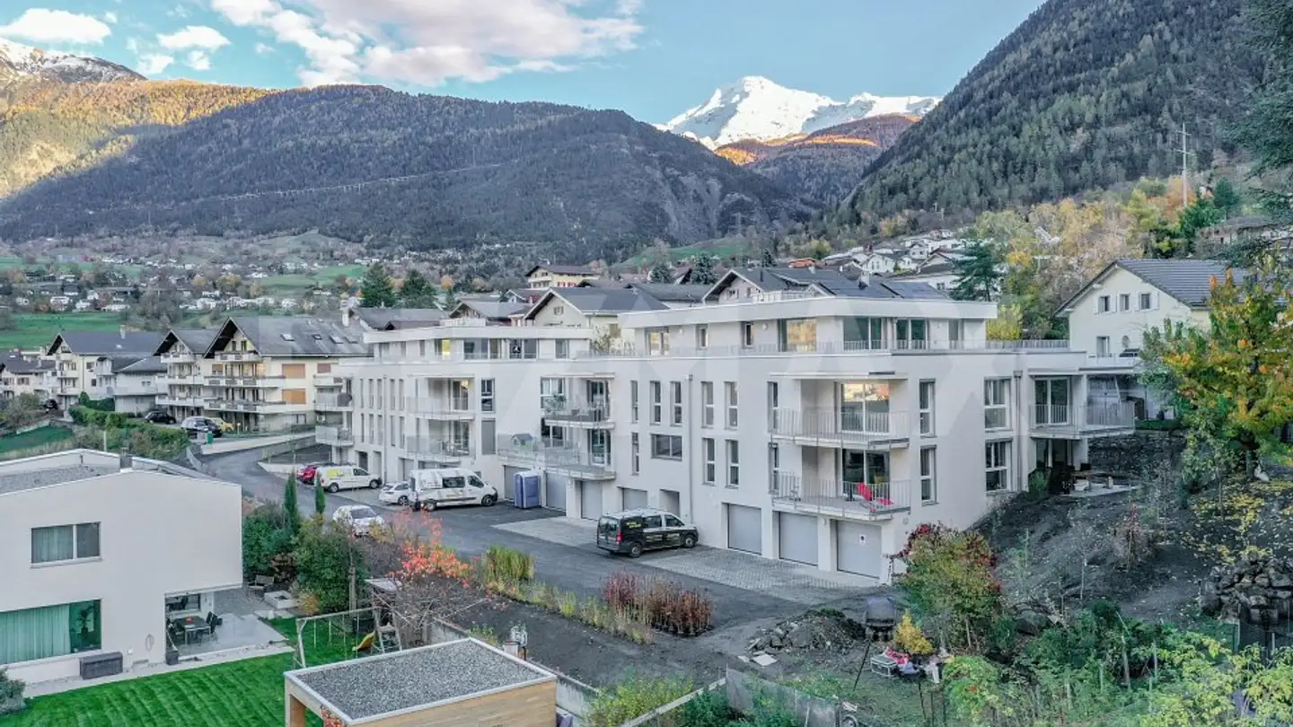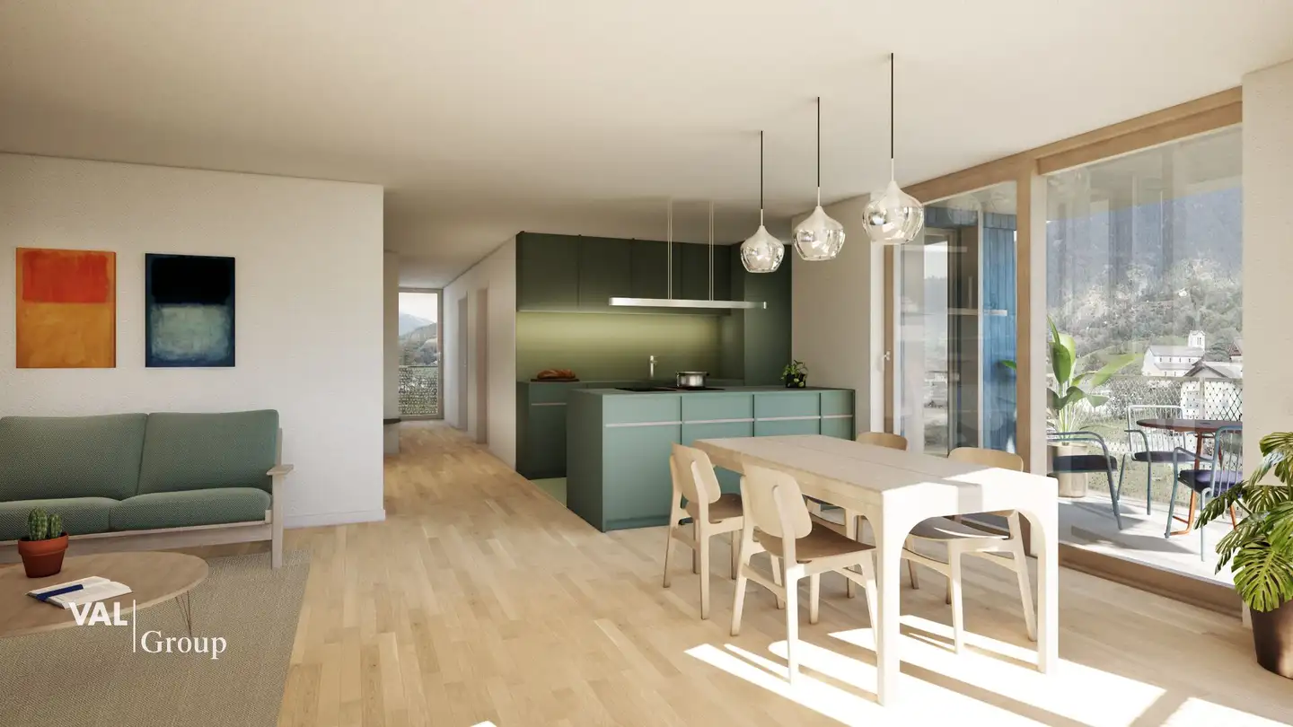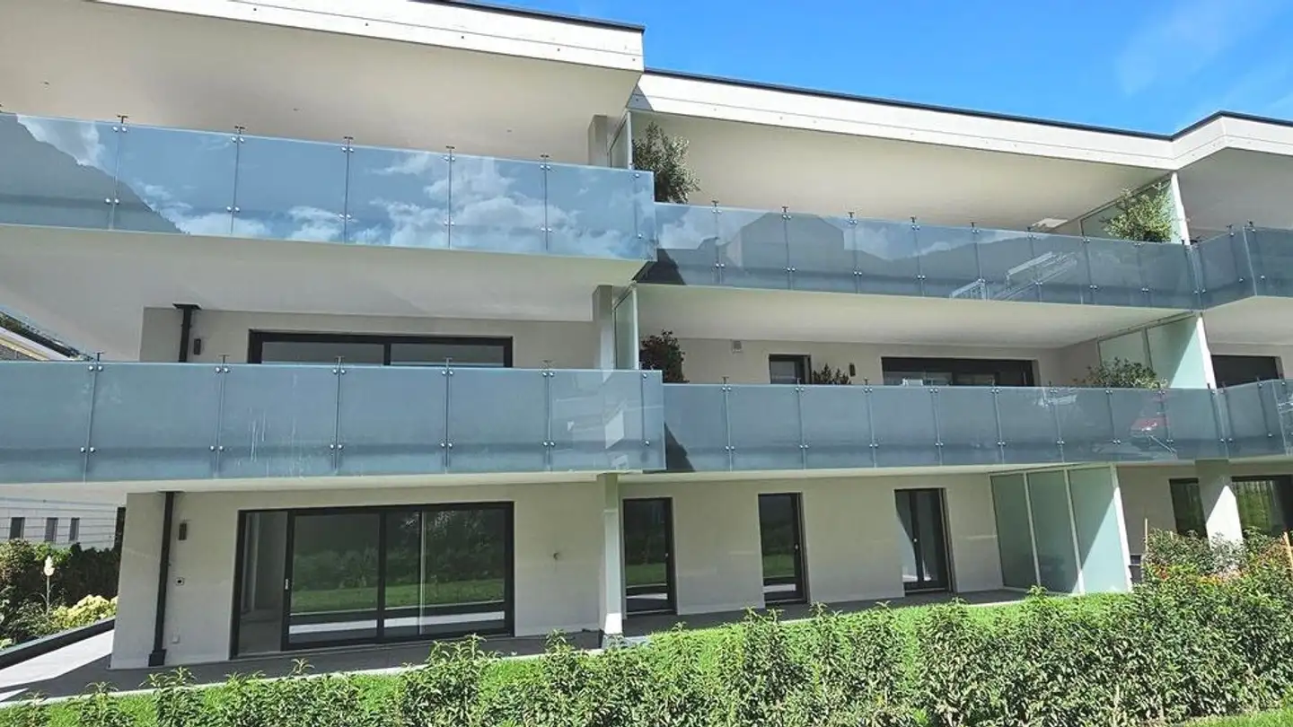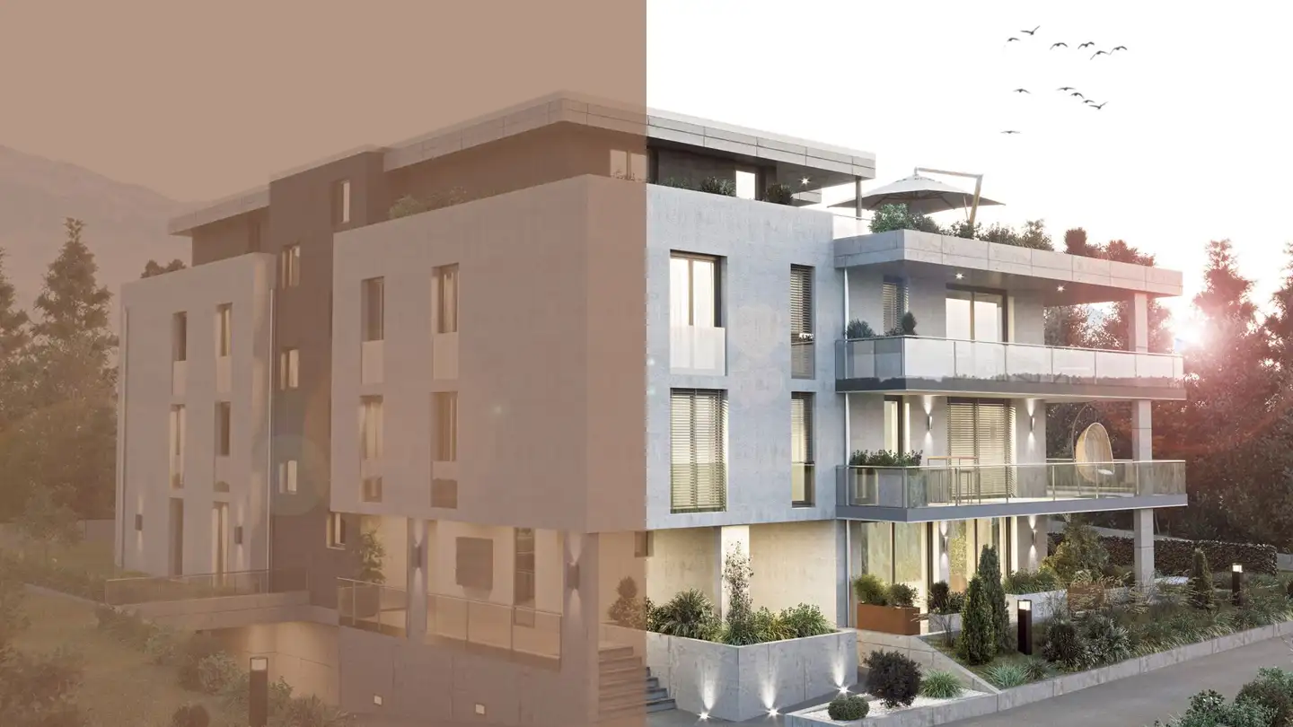Apartment for sale - Gassa, 3911 Ried-Brig
Why you'll love this property
Sustainable heating system
Spacious garden area
Cozy living room with stove
Arrange a visit
Book a visit with UrbanHome today!
Charming single-family home with modern flair over 3 floors
The house has a heating center, which also supplies the two apartments on the ground and first floors in the neighboring building (Parcel No. 181) with heat and hot water. From February to autumn, most of the energy comes from the thermal collectors installed on the southern part of the roof. With this sustainable heating system, the windows with triple glazing, and the thermally well-insulated exterior areas, about 7 tons of pellets ar...
Property details
- Available from
- By agreement
- Rooms
- 8.5
- Living surface
- 196 m²



