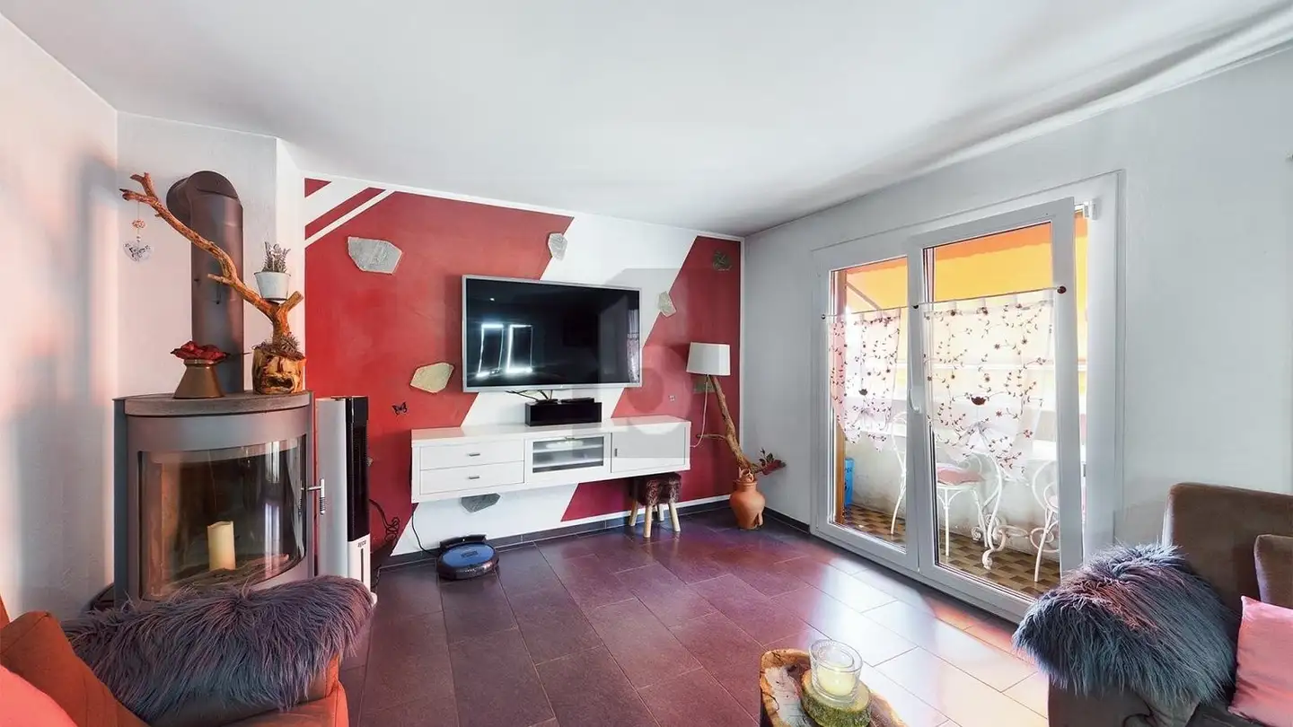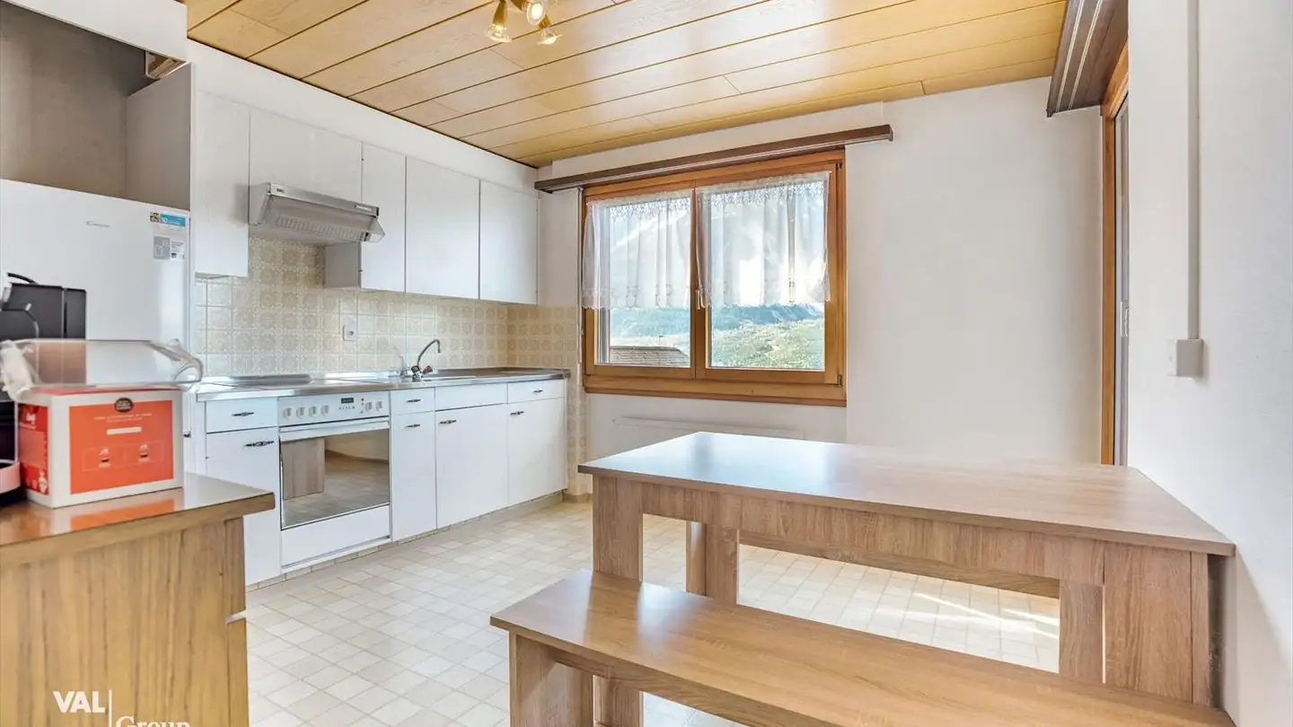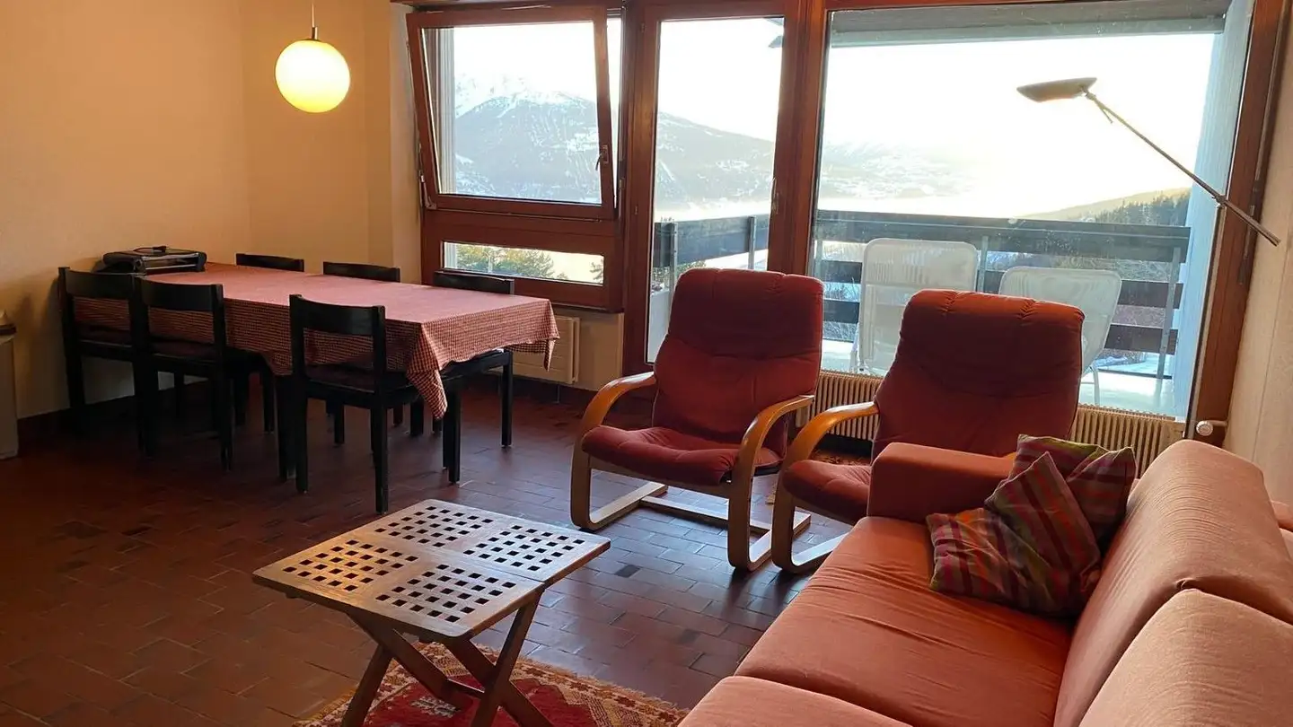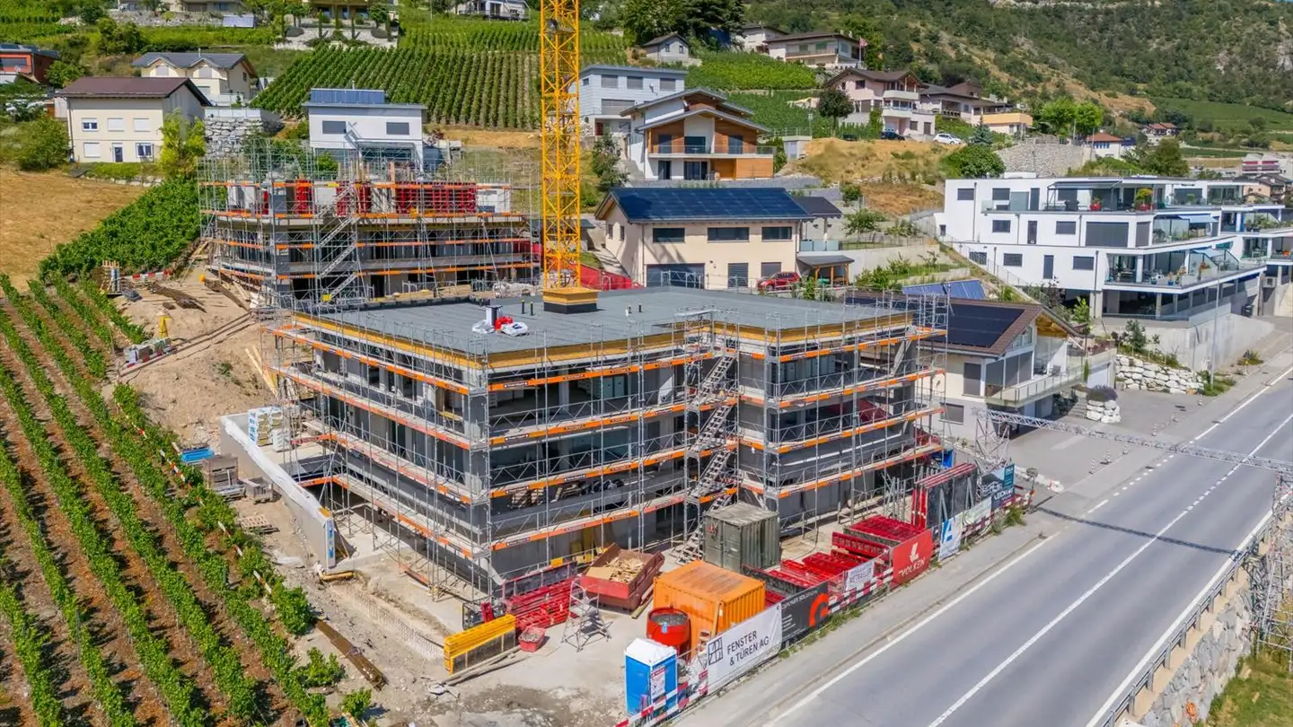Apartment for sale - Garen, 3953 Leuk Stadt
Why you'll love this property
Heartwarming restaurant space
Charming garden terrace
Potential for loft conversion
Arrange a visit
Book a visit today!
Renovation project for a second home
Traditional village restaurant
The building was completely gutted and rebuilt in 1971. The house has a basement and features the heating system in the basement, which was renovated in 2016, the oil tank, storage, cellar, and a goods lift.
On the ground floor is the cozy restaurant with 36 seats, a WC, and the bar. Outside, you can use the garden terrace with 10 seats.
On the 1st floor is the dining room with another 20 seats, which can be used for events, a cozy Jass round, club meetings, or ...
Property details
- Available from
- By agreement
- Rooms
- 4.5
- Construction year
- 1920
- Renovation year
- 2016




