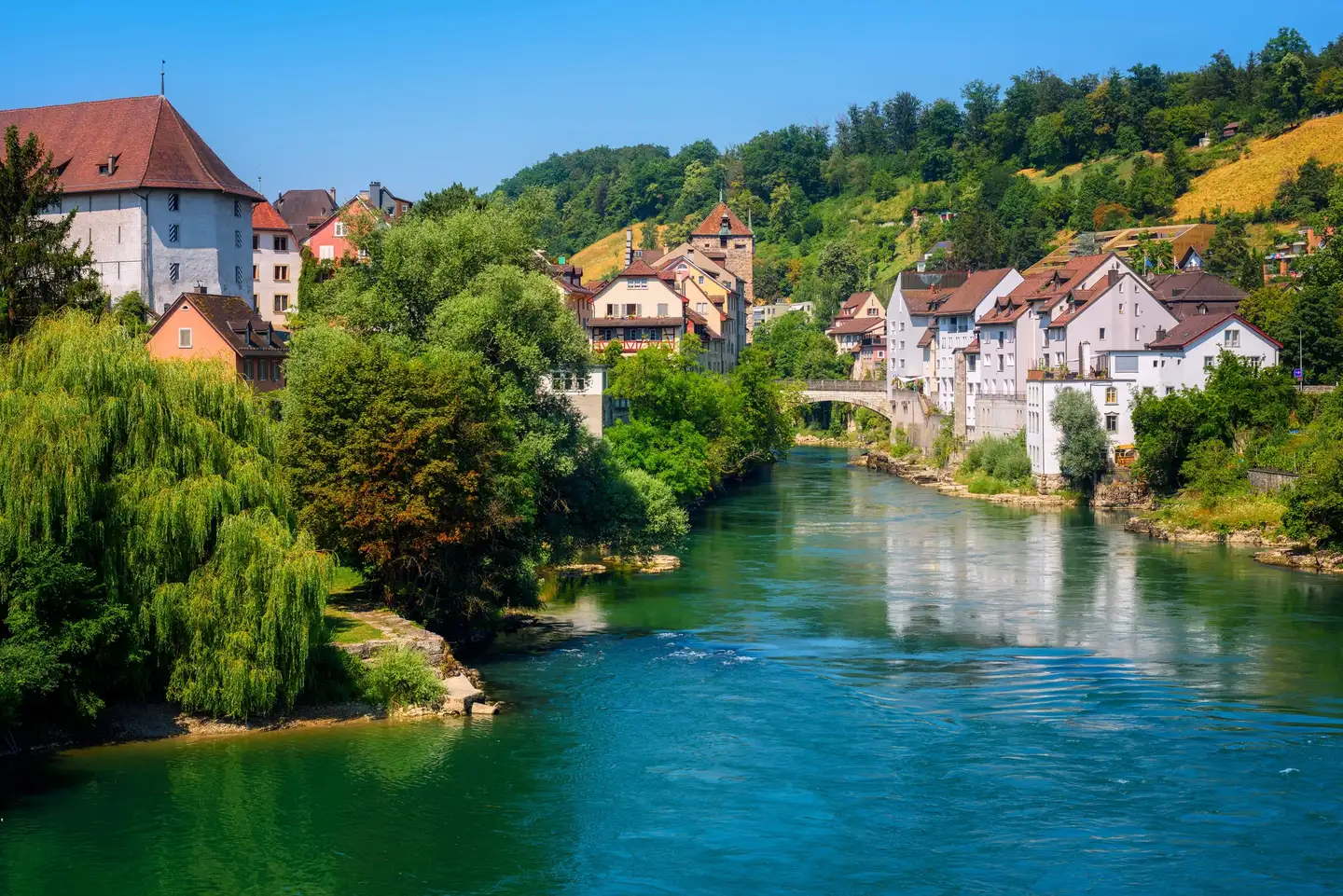


Browse all available apartments, penthouses, lofts, and duplexes for sale in Thalheim AG (5112).

There are currently 2 apartments for sale in Thalheim AG (5112). 0% of the apartments (0) currently on the market have been online for over 3 months.
The median list price for an apartment for sale currently on the market is CHF 839’942. The asking price for 80% of the properties falls between CHF 515’164 and CHF 1’450’300. The median price per m² in Thalheim AG (5112) is CHF 7’777.