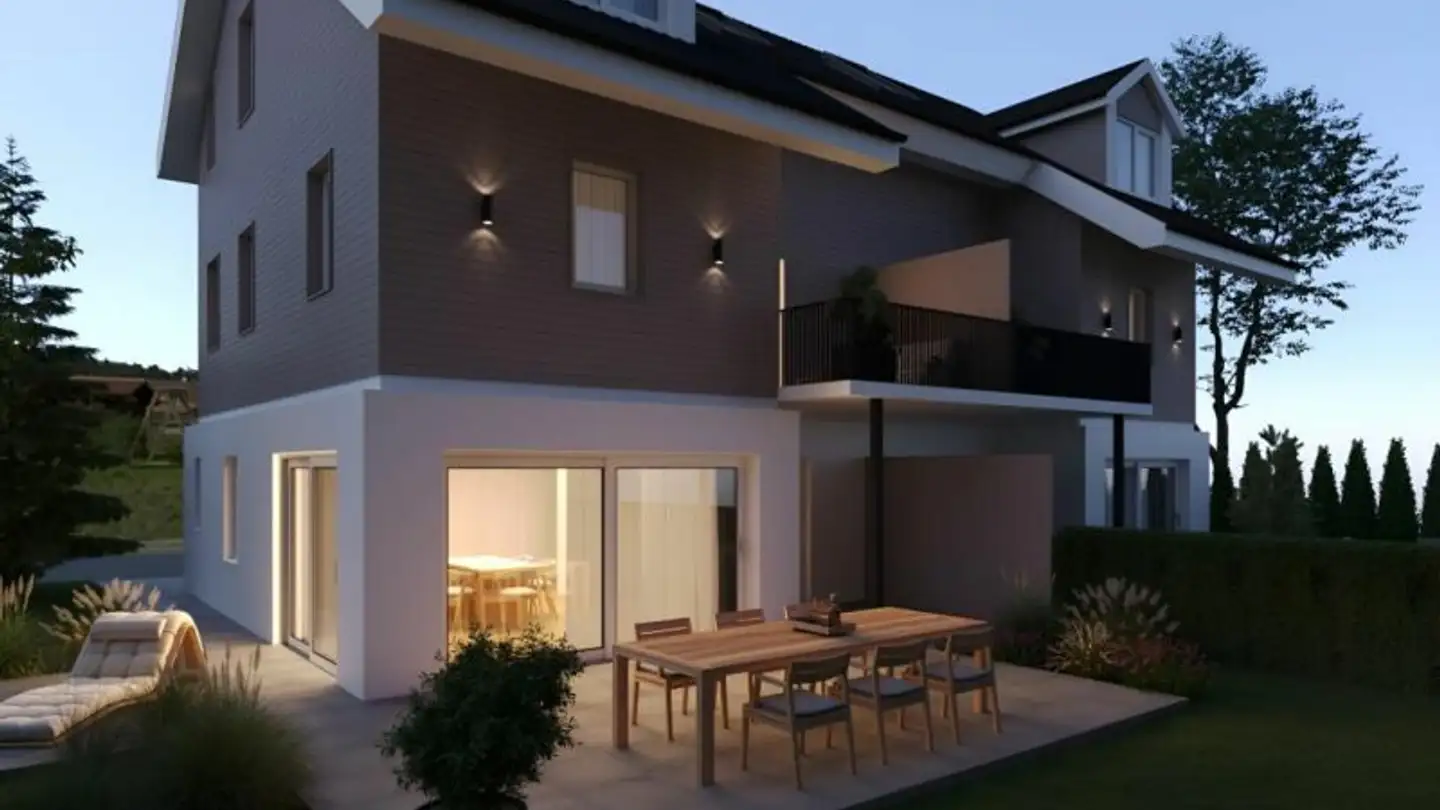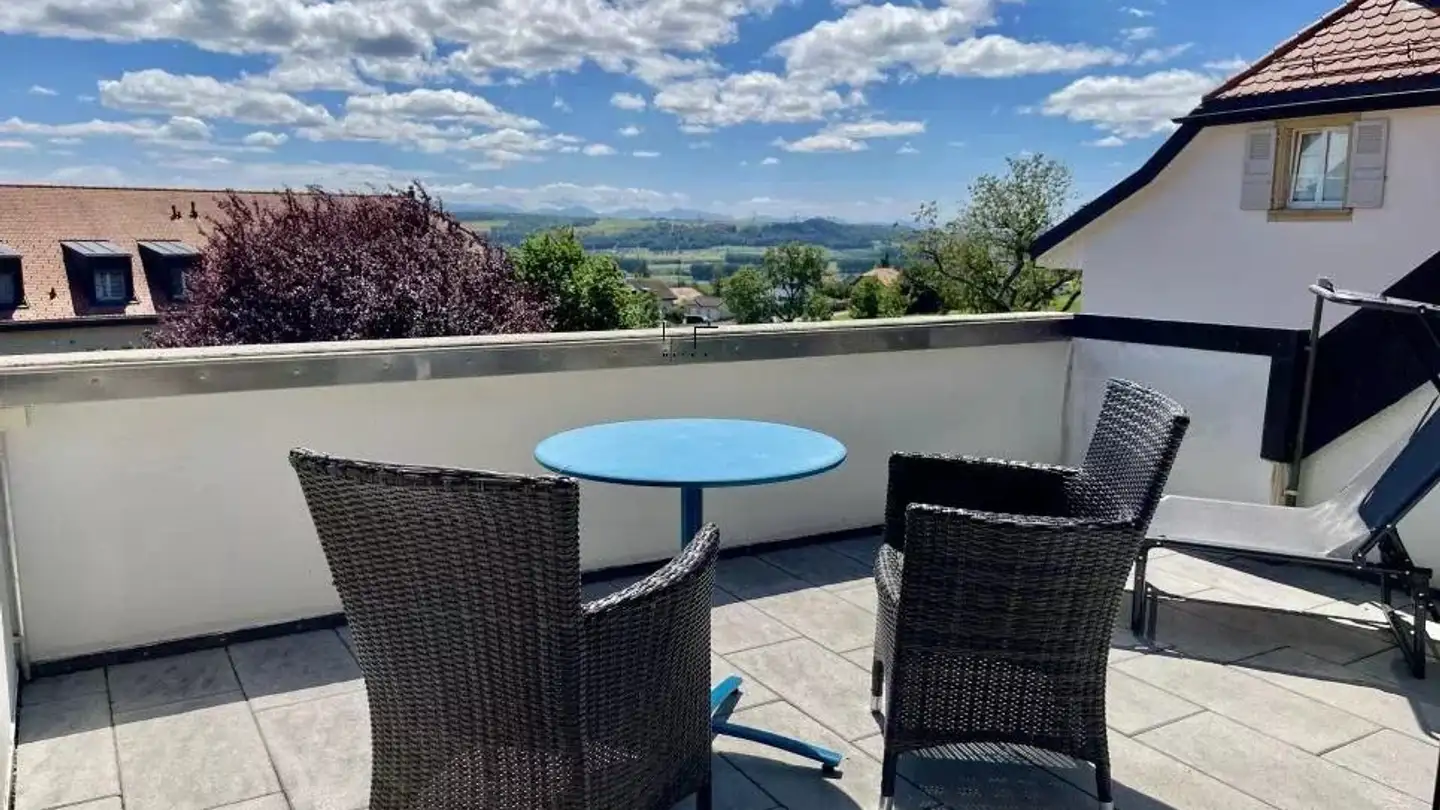Apartment for sale - Avenue Des Bains, 1400 Yverdon-les-Bains
Why you'll love this property
Spacious balcony with lake view
Open kitchen with dining area
Bright rooms with natural light
Arrange a visit
Book a visit with Martine today!
4.5 room apartment in yverdon-les-bains
Beautiful view of the lake
Magnificent 4.5-room apartment on the 1st floor with a large balcony and beautiful view of the lake. Orientation EAST-SOUTH-WEST
FLOOR
Entrance with wardrobe
Guest toilet
Open kitchen with dining area and access to the balcony/terrace
Living room with direct access to the balcony
Master bedroom with dressing area and private bathroom with shower, sink, and toilet
Bathroom with bathtub, sink, toilet
2 beautiful, bright bedrooms with lake view
BASEMENT
Cellar
1 indoor or outdoor par...
Property details
- Available from
- By agreement
- Rooms
- 4.5
- Living surface
- 110 m²
- Usable surface
- 117 m²
- Land surface
- 1844 m²
- Floor
- 1st


