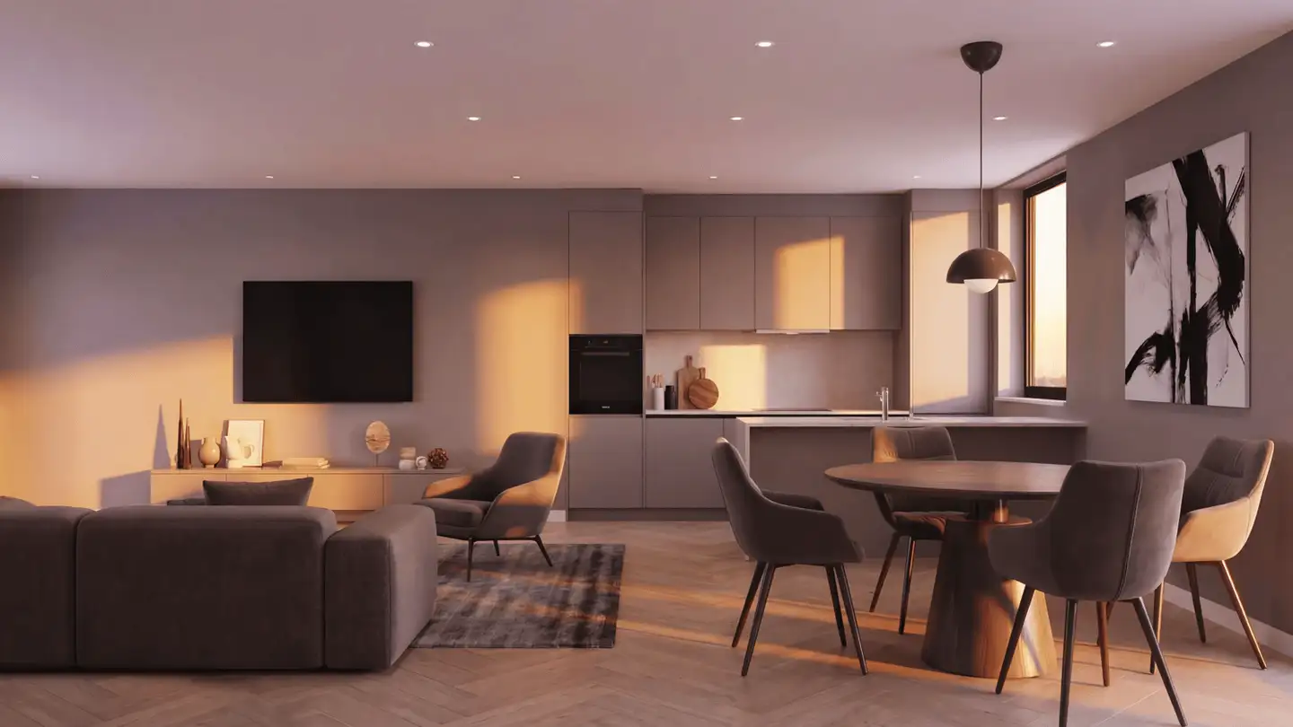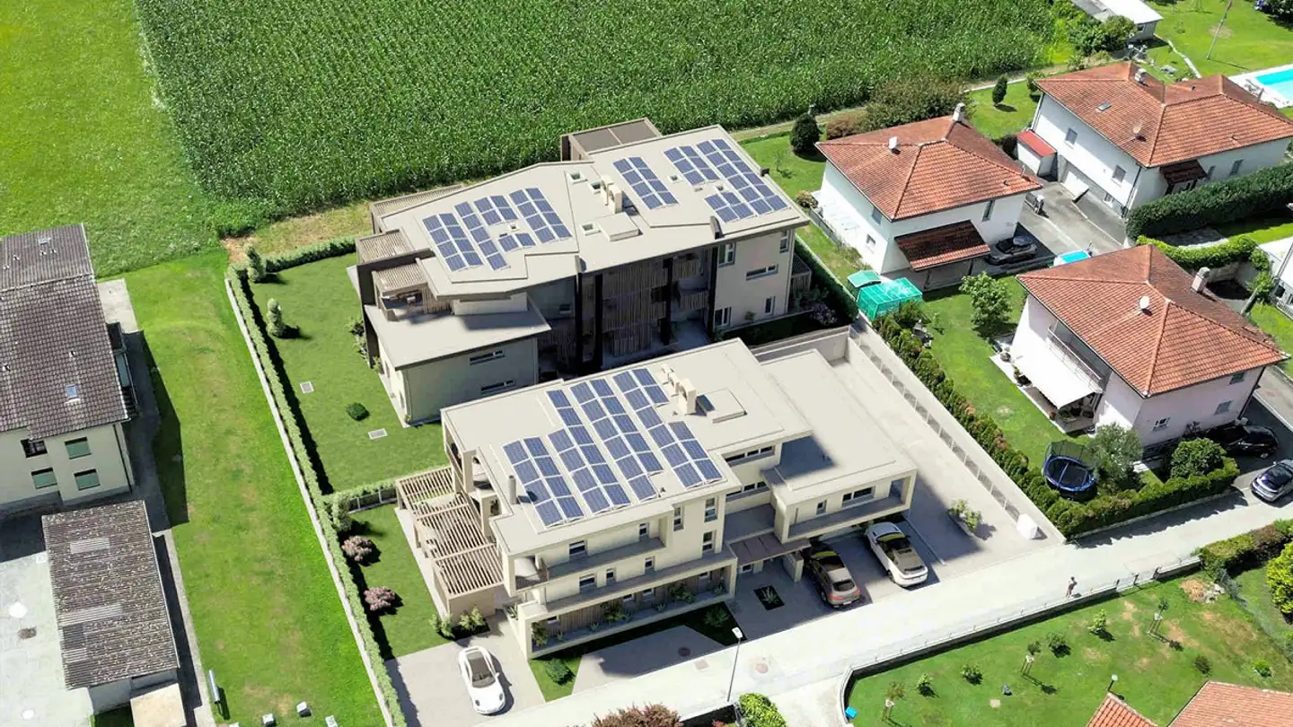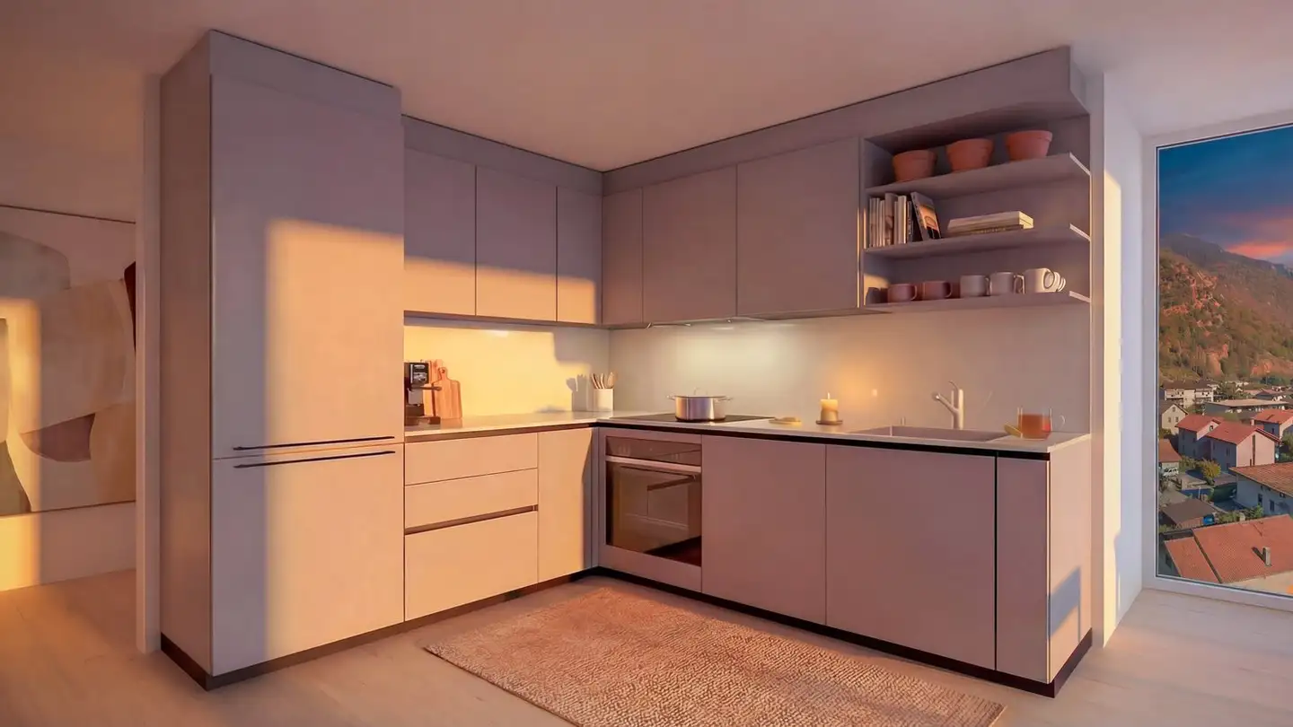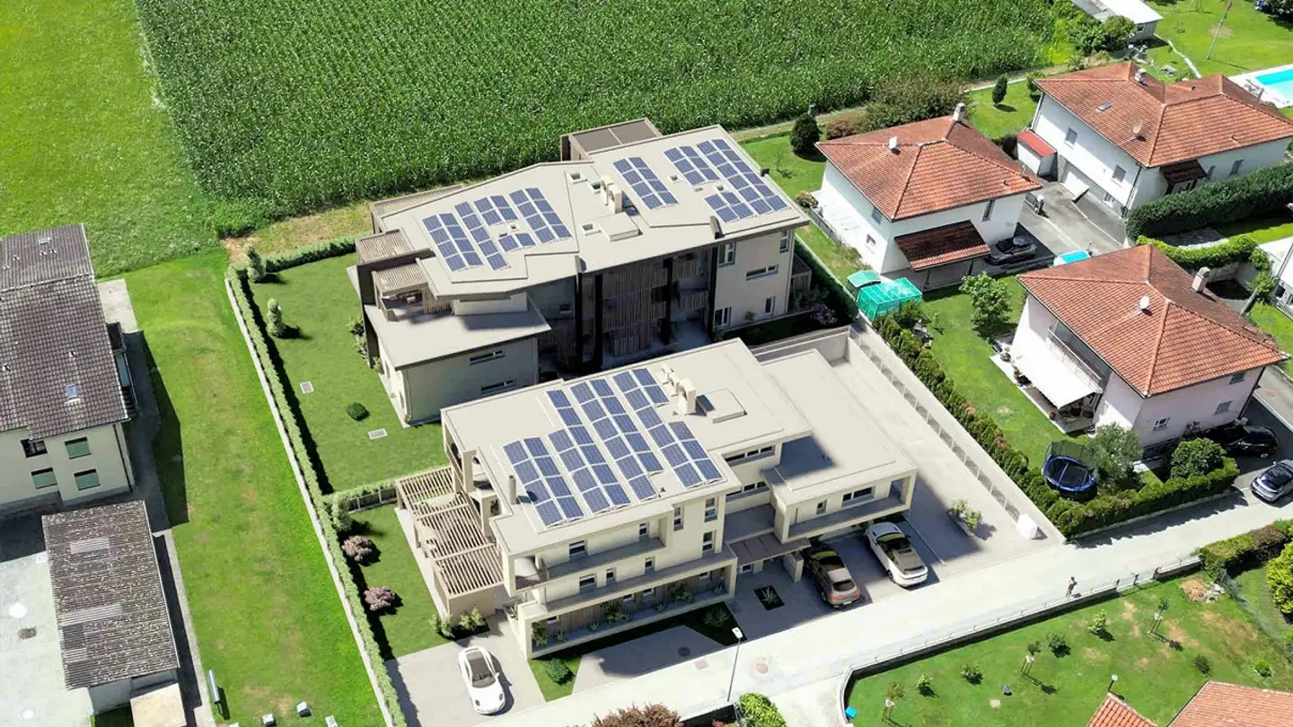Apartment for sale - Al Zech, 6535 Roveredo GR
Why you'll love this property
Idyllic green surroundings
High energy efficiency
Spacious gardens and terraces
Arrange a visit
Book a visit with Claudio today!
New apartment with large garden in a convenient and strategic location
The Al Zecch residence is being built on the street of the same name, in a privileged position and surrounded by an idyllic green landscape.
Thanks to the proximity to the new A13 motorway exit, access to Roveredo is convenient and quick, Bellinzona is only 10 km away.
The new apartments are just a few steps from the town center, an ideal location for families, as they are not far from the kindergarten and middle school.
The residence consists of only 8 apartments: 5 units with 3 ½ rooms and 3 unit...
Property details
- Available from
- By agreement
- Rooms
- 3.5
- Construction year
- 2025
- Living surface
- 80 m²
- Floor
- Ground



