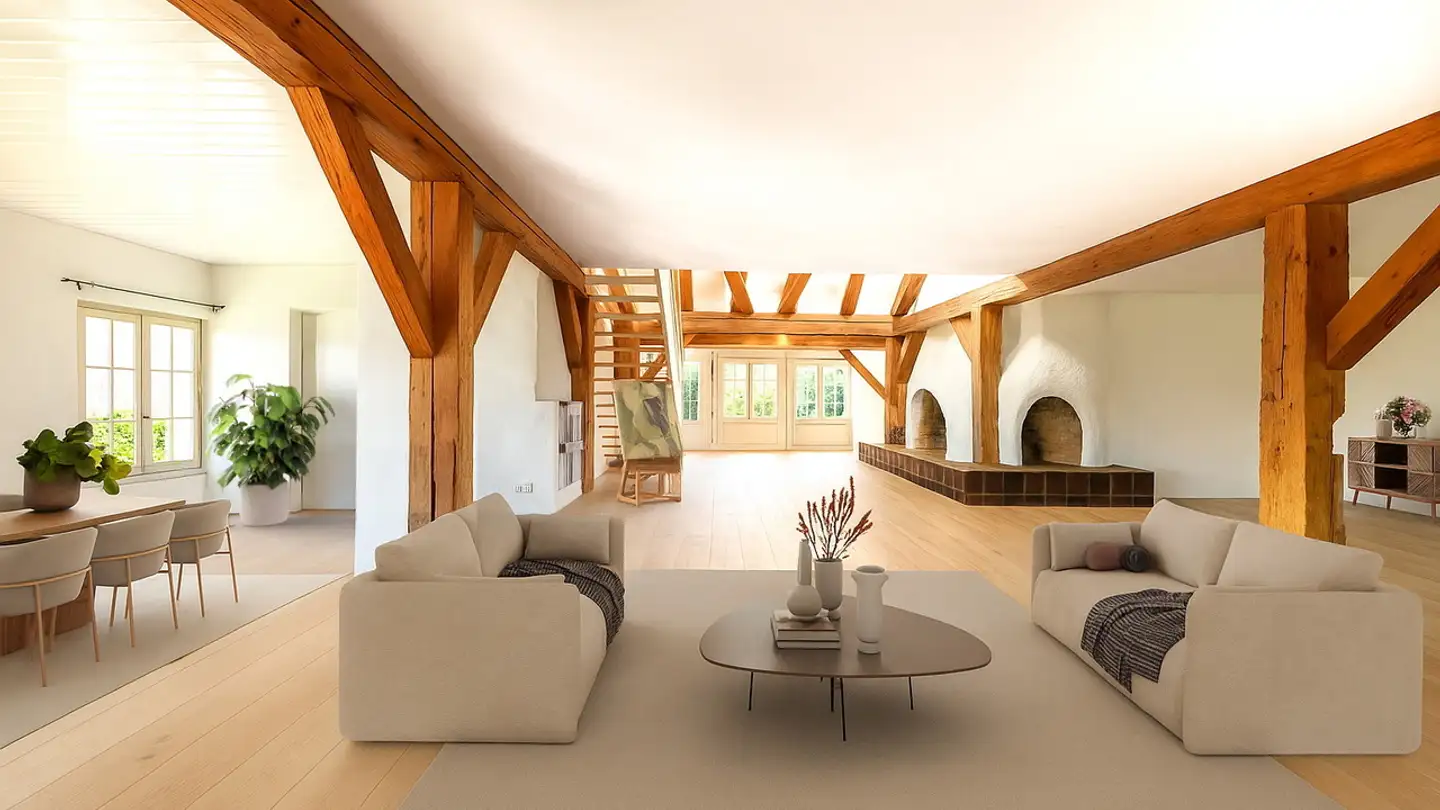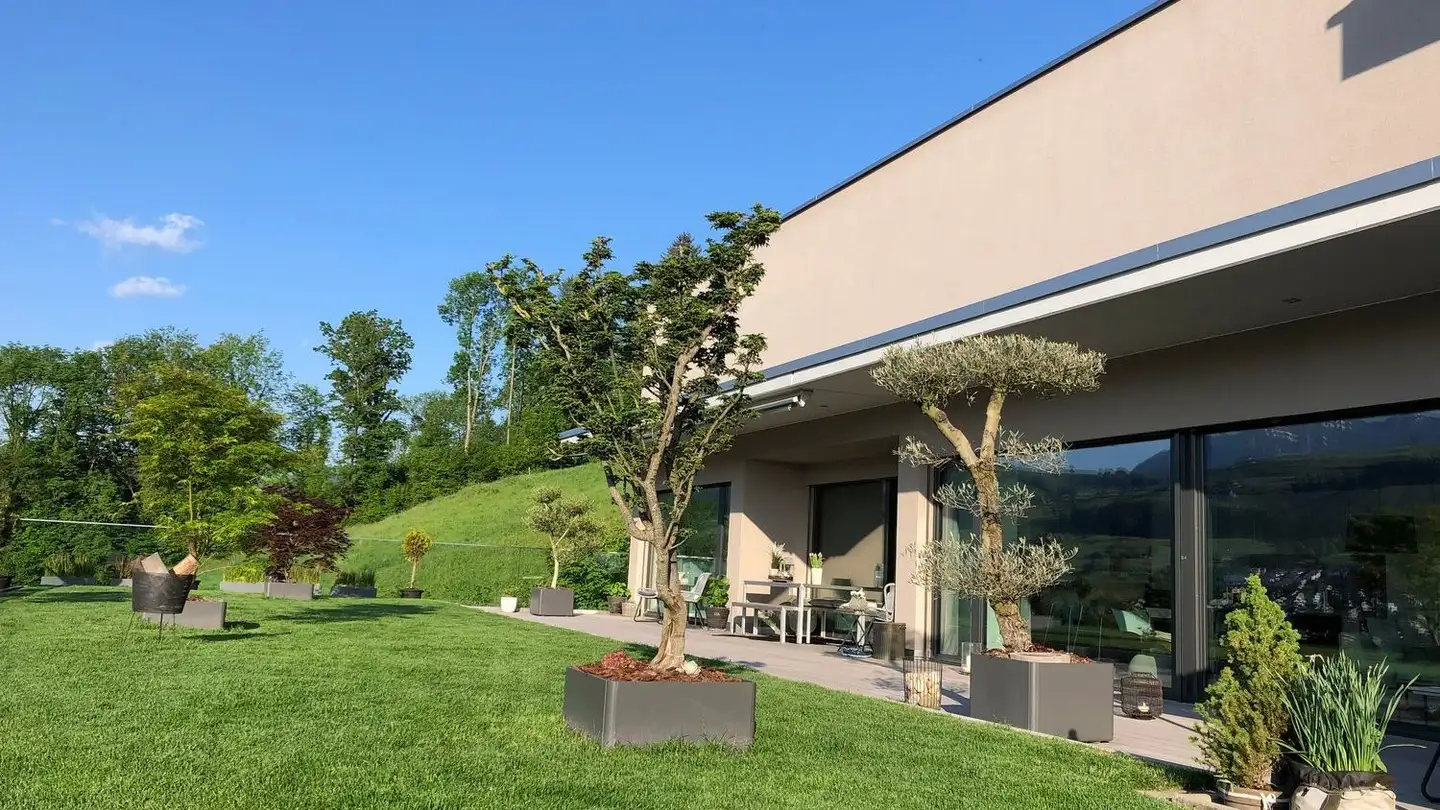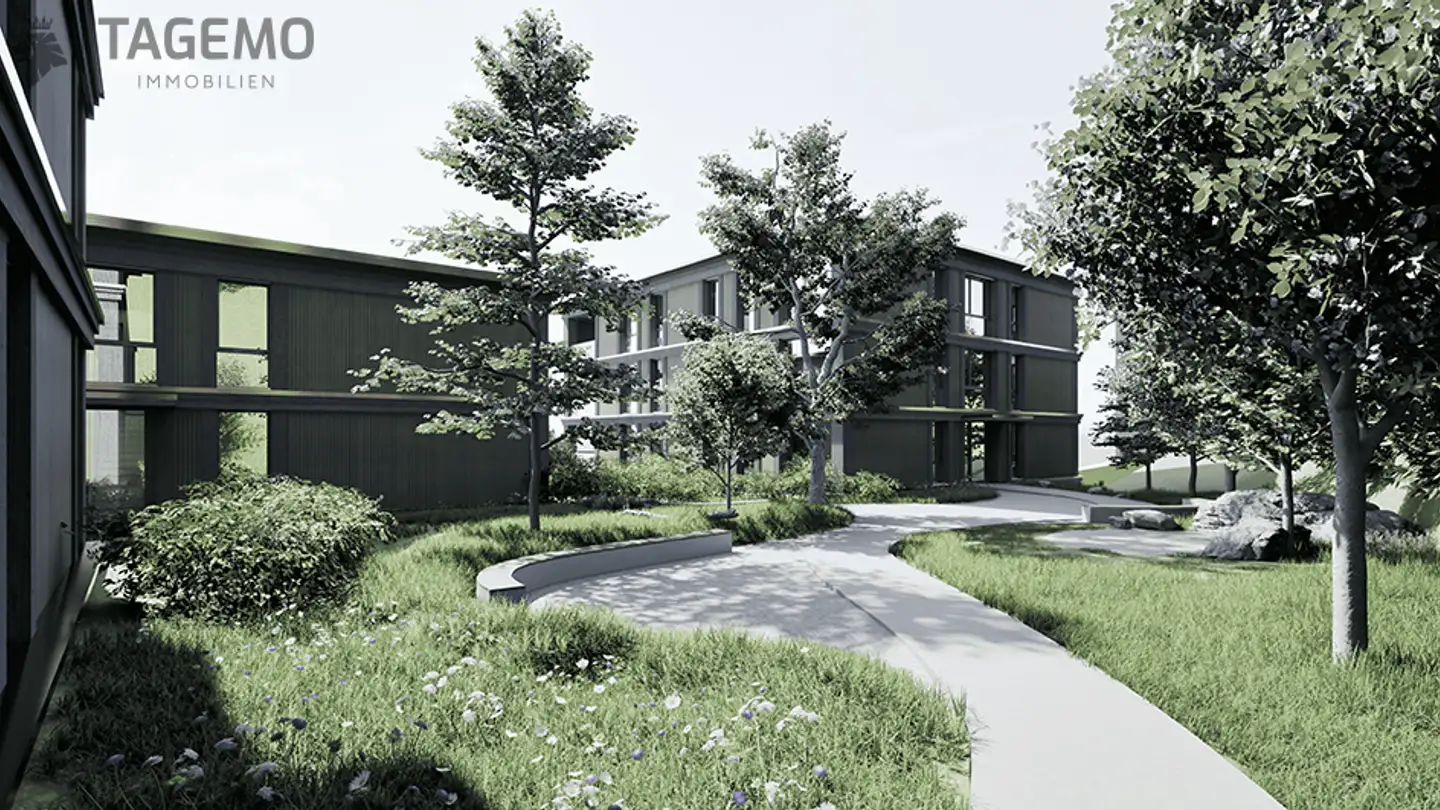Apartment for sale - Sonnenrain 9b, 6102 Malters
Why you'll love this property
Stunning panoramic views
Private sauna and terrace
High-end Gaggenau kitchen
Arrange a visit
Book a visit with Rüedi today!
Luxurious terrace apartment with unobstructed view.
The 5 1/2 room terrace apartment on the second highest of only five living levels has 180m2 of usable space, as well as two additional covered terraces of around 70m2. Currently, the apartment presents itself as an open 4 1/2 room concept.
The luxurious finish with continuous parquet flooring, its own ground probe (heating/cooling), controlled apartment ventilation, central vacuum system, Gaggenau kitchen with additional storage and laundry room/cellar within the apartment (both tiled floors), fu...
Property details
- Available from
- By agreement
- Rooms
- 4.5
- Construction year
- 2012
- Renovation year
- 2025
- Living surface
- 150 m²
- Floor
- 4th
- Building floors
- 5


