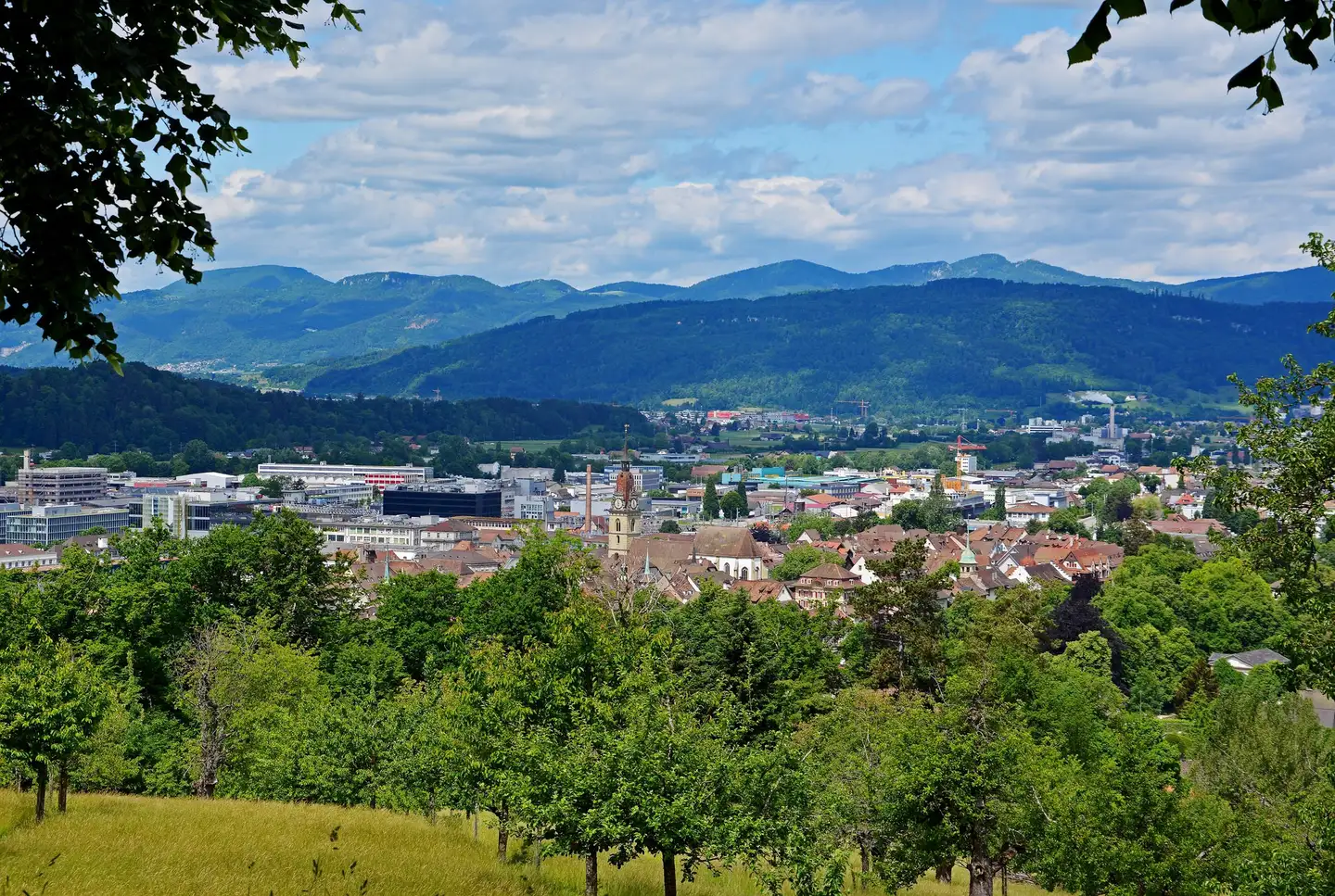


Browse all available apartments, penthouses, lofts, and duplexes for sale in Vordemwald (4803).

Il y a actuellement 1 apartments à vendre in Vordemwald (4803). 0% des apartments (0) actuellement sur le marché sont en ligne depuis plus de 3 mois.
Le prix médian of an apartment actuellement en vente est de CHF 793’774. Le prix en vente de 80% des biens sur le marché se situe entre CHF 486’848 et CHF 1’370’582. Le prix médian au m² in Vordemwald (4803) est de CHF 6’560.