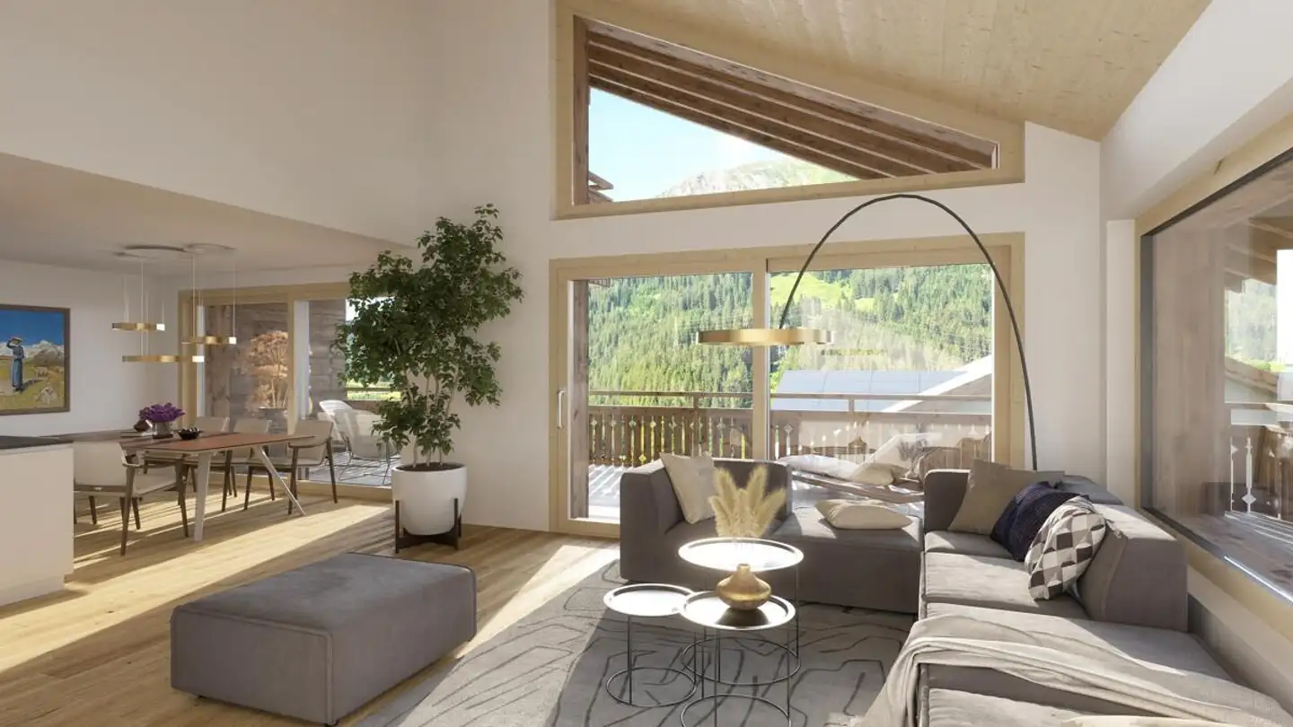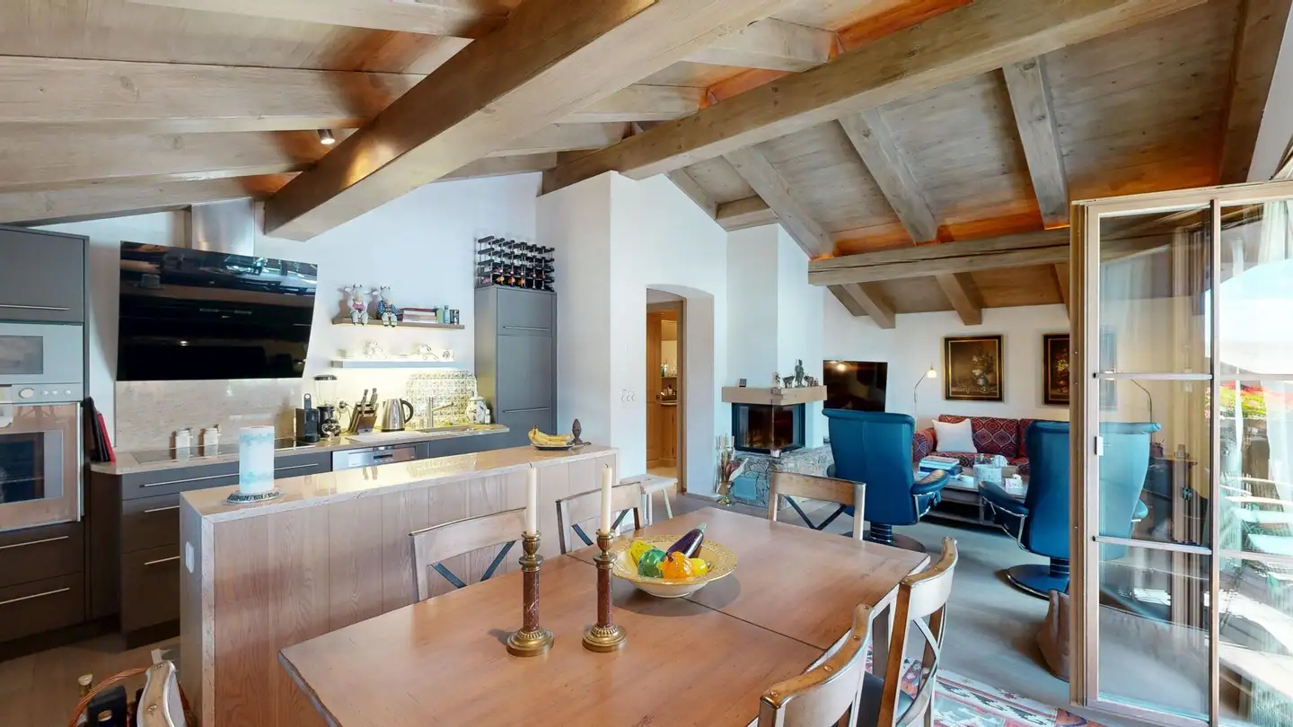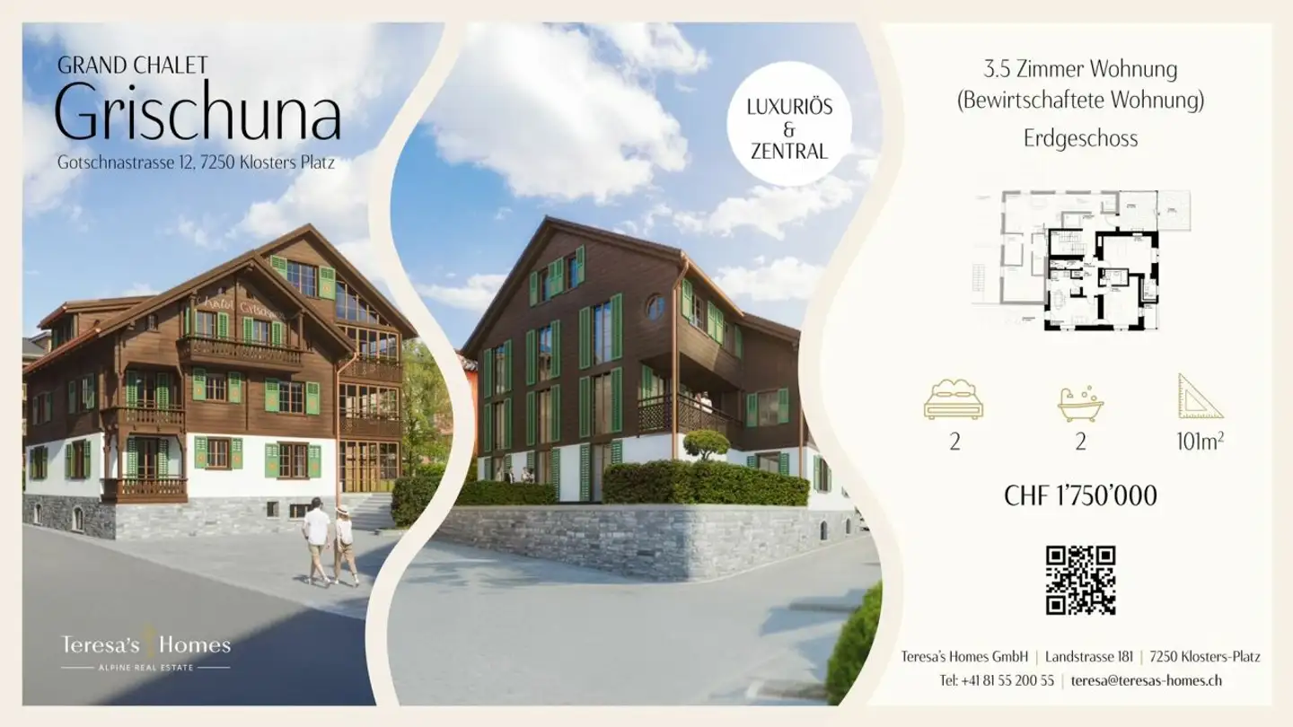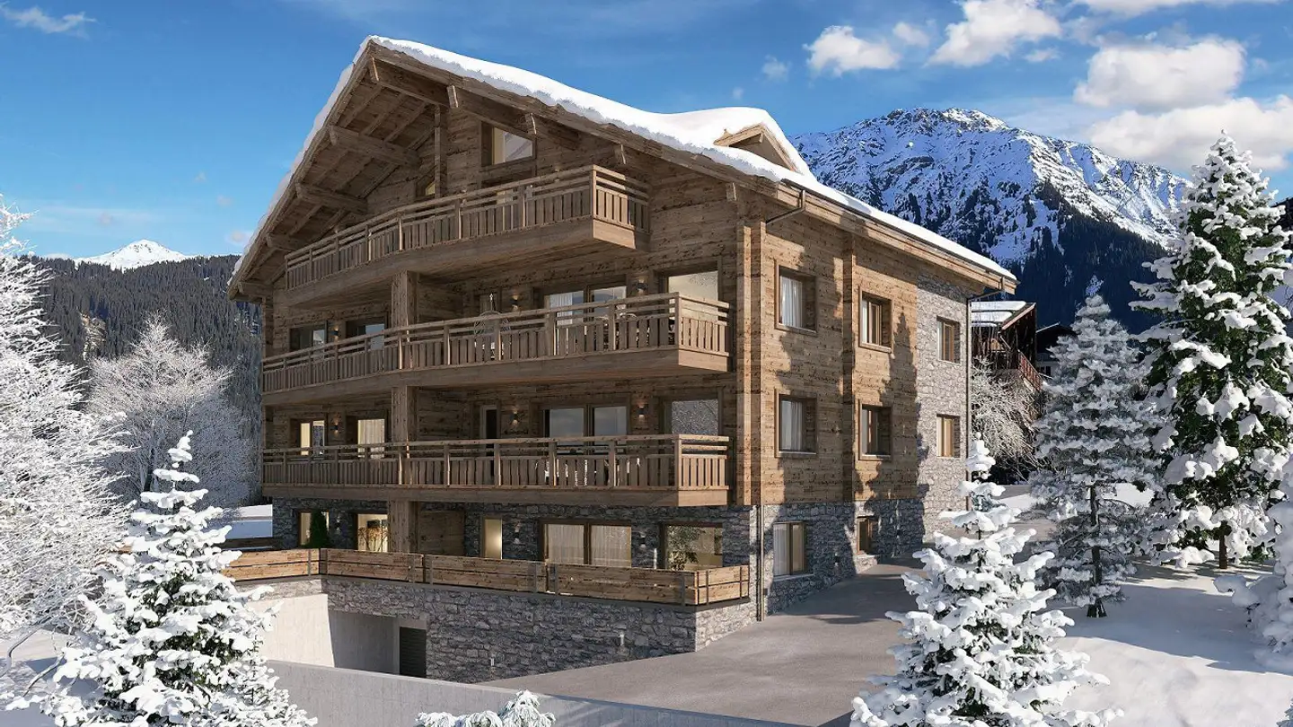Apartment for sale - Doggilochstrasse 97b, 7250 Klosters
Why you'll love this property
Spacious 35 m² balcony
Flexible floor plan options
Bright open living area
Arrange a visit
Book a visit with Dönz today!
5.5-room new attic apartment
DETAILS ABOUT THE APARTMENT
WELCOME TO YOUR NEW HOME
This modern 5.5-room attic apartment (net living area 155.7 m²) offers a thoughtful layout, light-flooded rooms, and a high-quality living environment.
HIGHLIGHTS OF THE APARTMENT
- Living area: 155.7 m²
- Balcony: Covered south balcony with approx. 35 m²
- Floor plan: Flexible – adjustments according to buyer's wishes possible
- Additional storage: Cellar No. 5 included in the purchase price
- Primary residence: Purchase only possible as a main resid...
Property details
- Available from
- By agreement
- Rooms
- 5.5
- Construction year
- 2025
- Living surface
- 156 m²
- Floor
- 2nd
- Building floors
- 4



