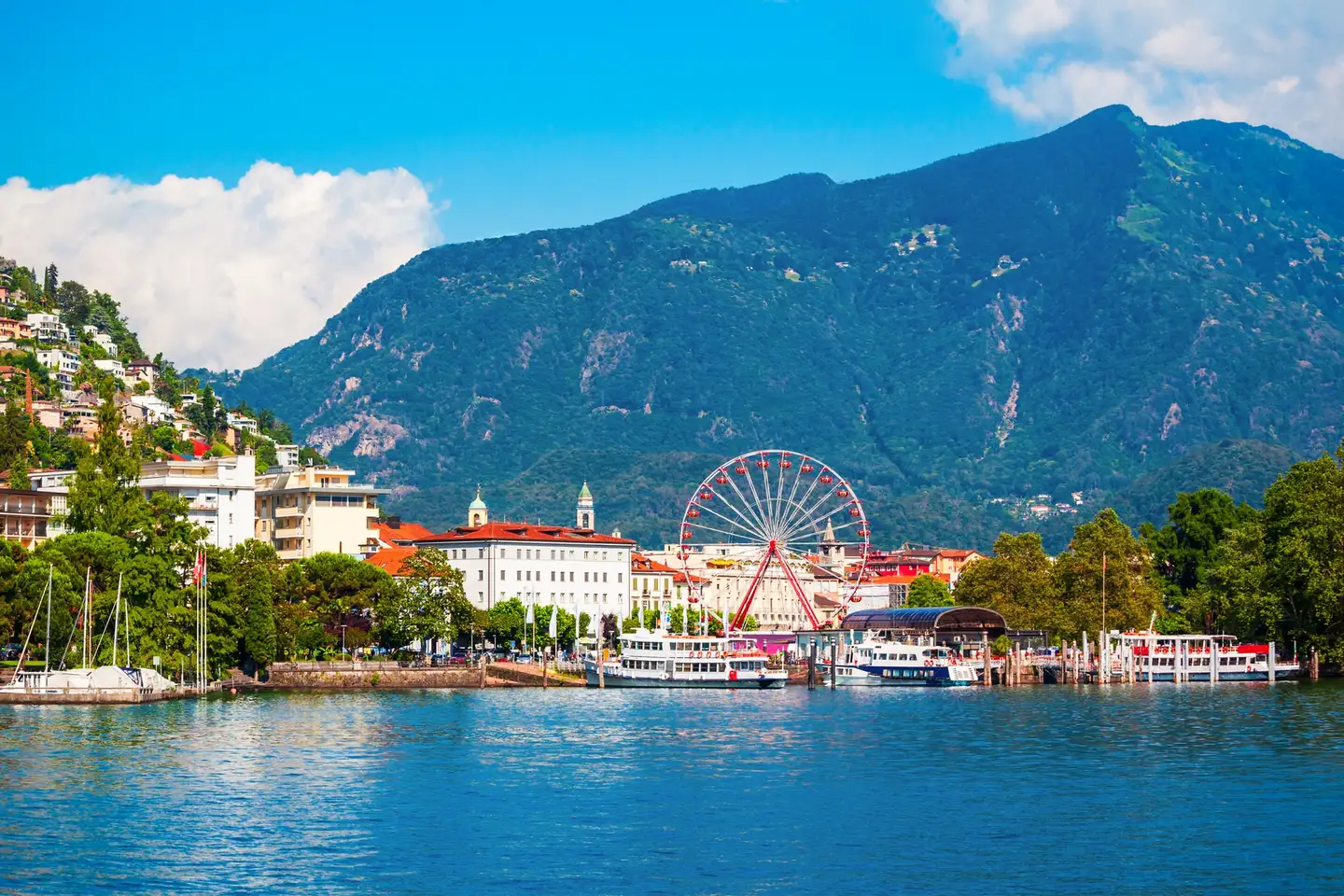


Browse all available apartments, penthouses, lofts, and duplexes for sale in Solduno (6600), and refine your search among 50 listings.

There are currently 50 apartments for sale in Solduno (6600). 36% of the apartments (18) currently on the market have been online for over 3 months.
The median list price for an apartment for sale currently on the market is CHF 718’648. The asking price for 80% of the properties falls between CHF 357’241 and CHF 1’718’506. The median price per m² in Solduno (6600) is CHF 7’517.