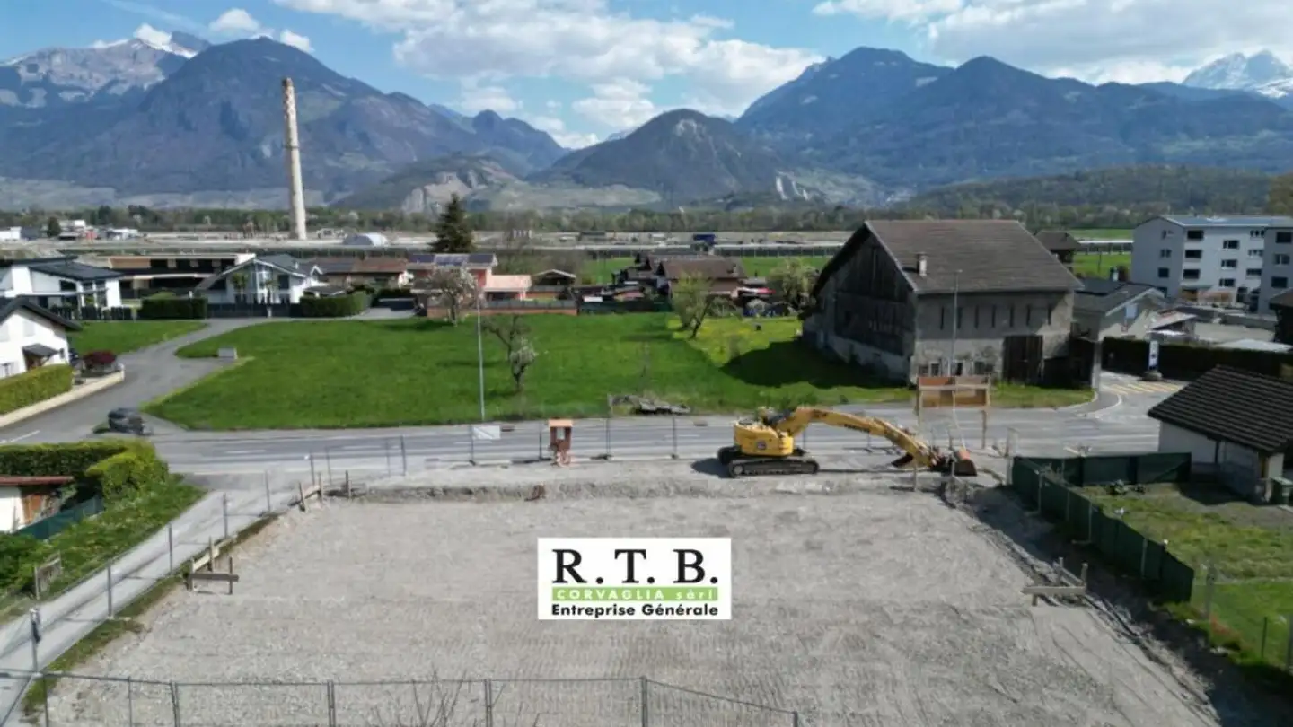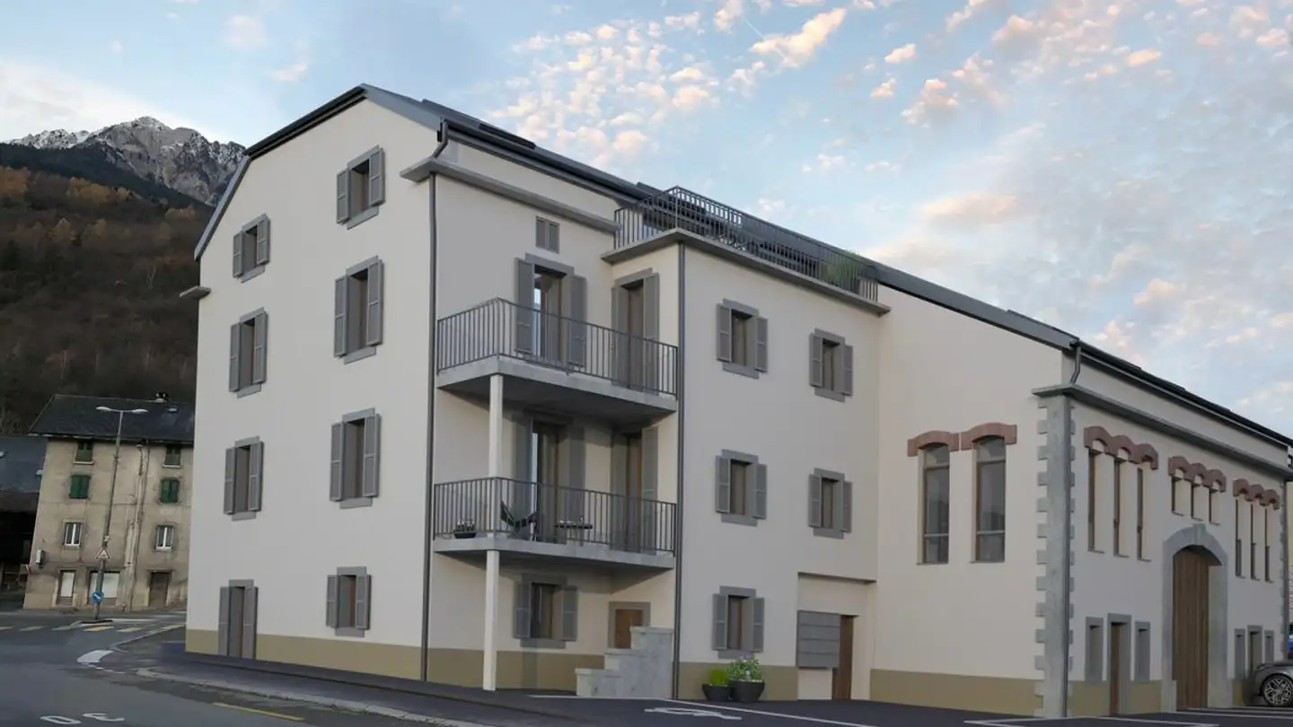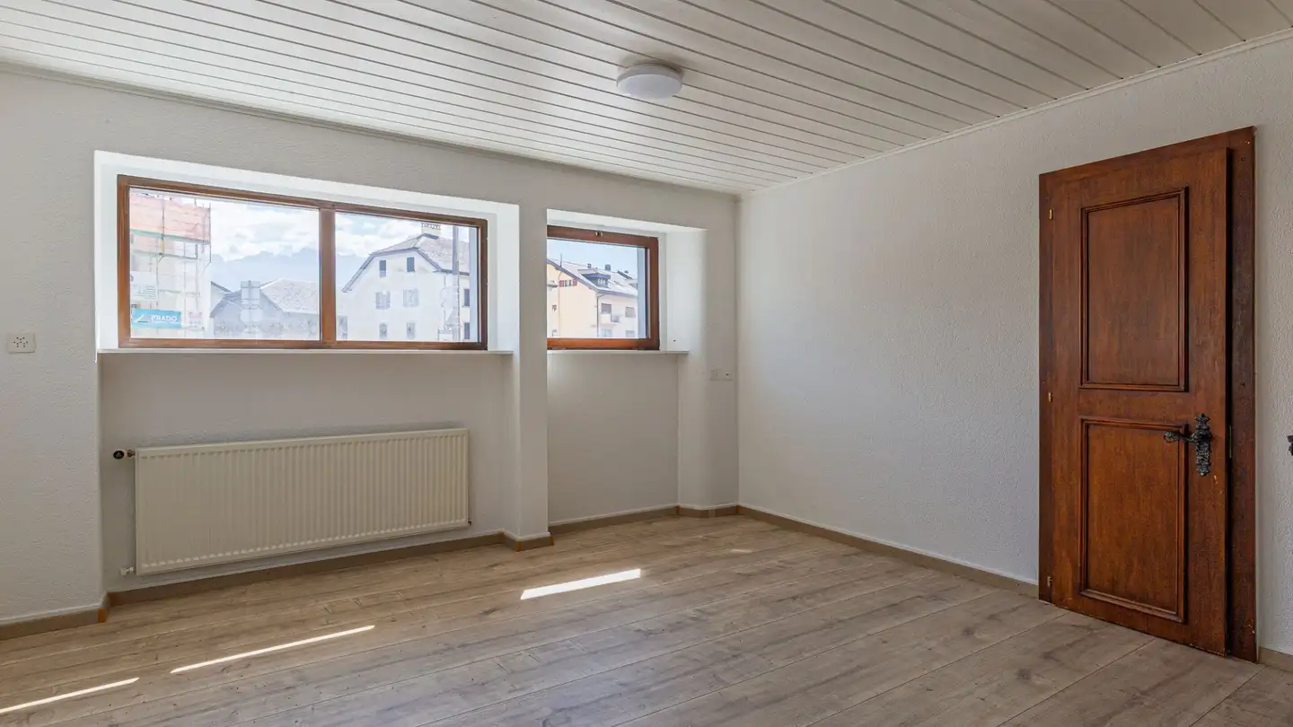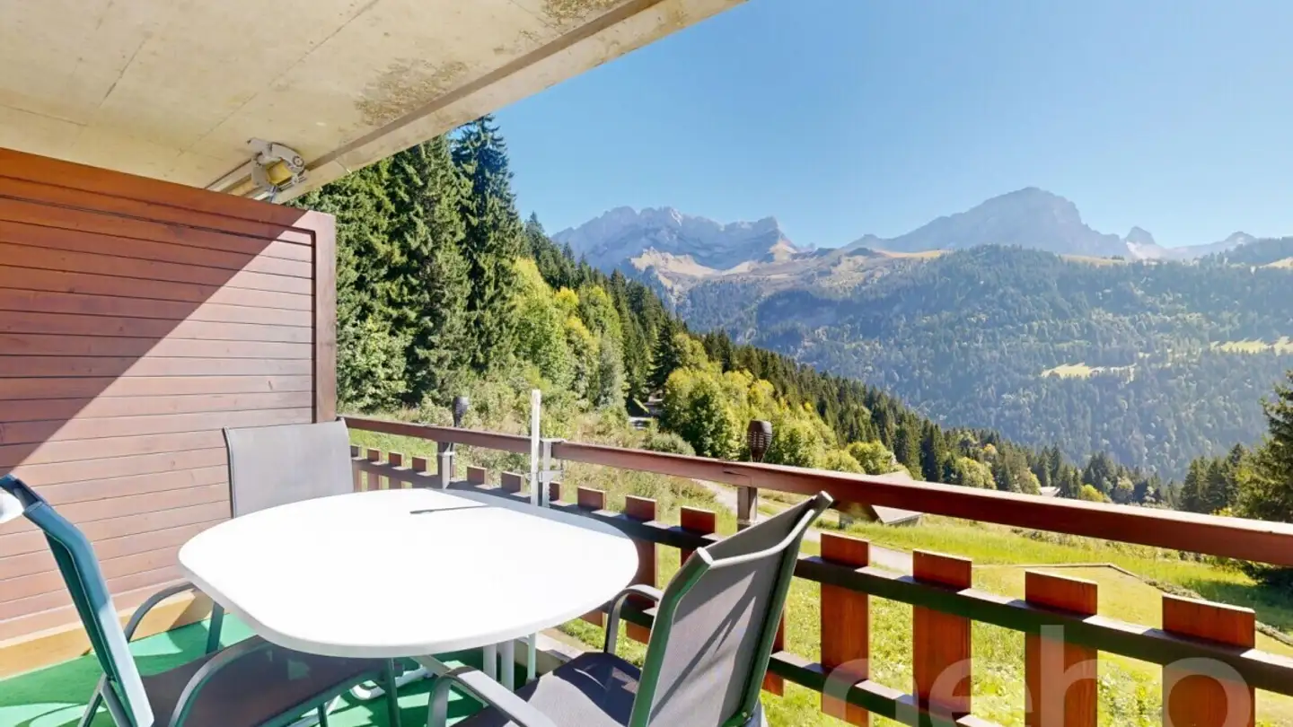Apartment for sale - Route De La Chapelle 9, 1868 Collombey
Why you'll love this property
Sunny balcony with mountain views
Spacious living area over 32 m²
Flexible finishing options available
Arrange a visit
Book a visit with Patricia today!
This new project called PPE L'Escale will seduce you with its ideal location in Collombey-le-Grand, a village in the municipality of Collombey-Muraz, which is itself located in the district of Monthey. The distance to schools is 700 m and amenities are within a radius of less than 2 km.
On this sunny plot of over 1046 m², located on the edge of the village area and between two sparsely populated residential areas, a charming PPE building is being created, which will house 9 apartments and 2 shops...
Property details
- Available from
- By agreement
- Rooms
- 3.5
- Bathrooms
- 2
- Construction year
- 2026
- Living surface
- 90 m²
- Usable surface
- 96 m²
- Land surface
- 1046 m²
- Floor
- 2nd
- Building floors
- 4



