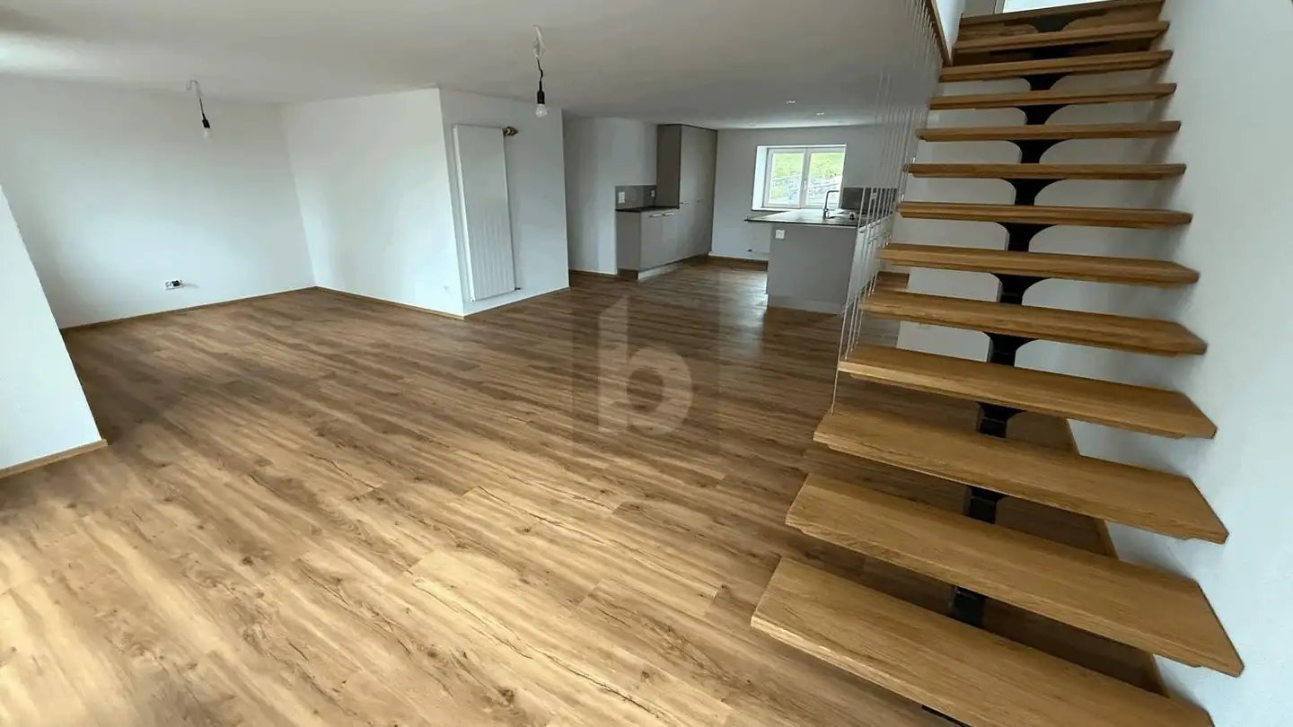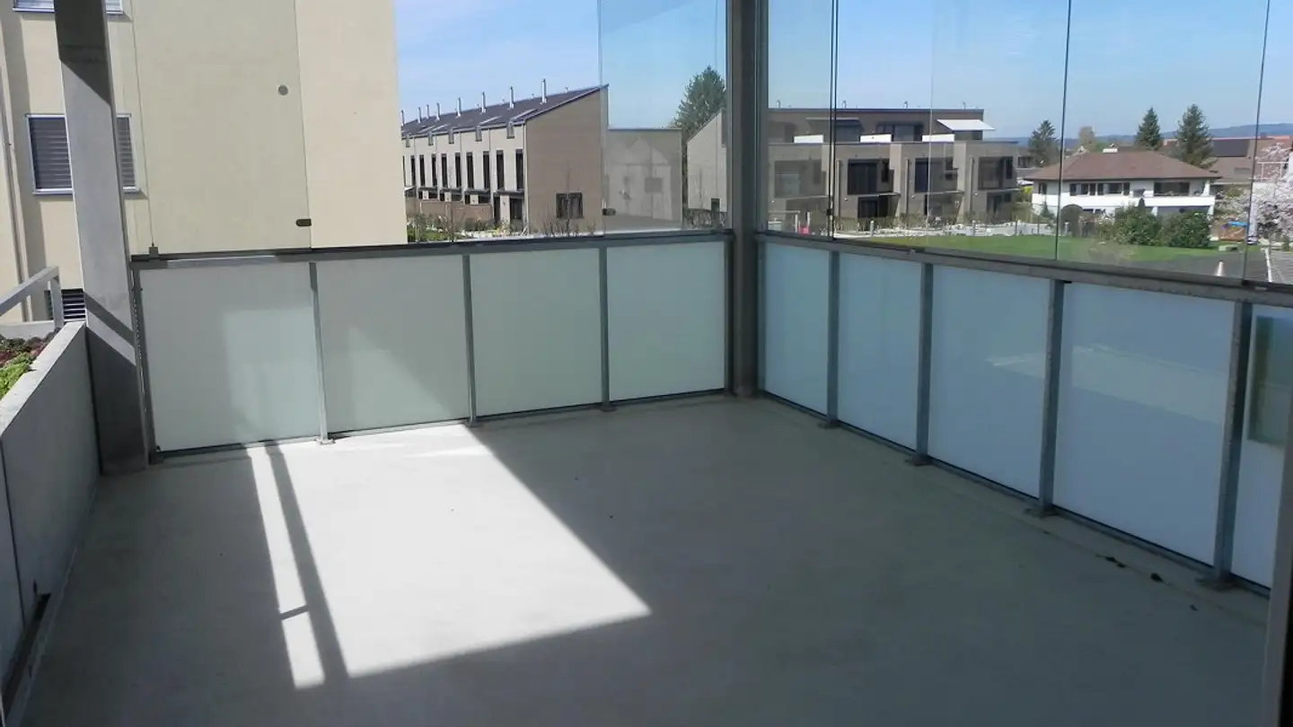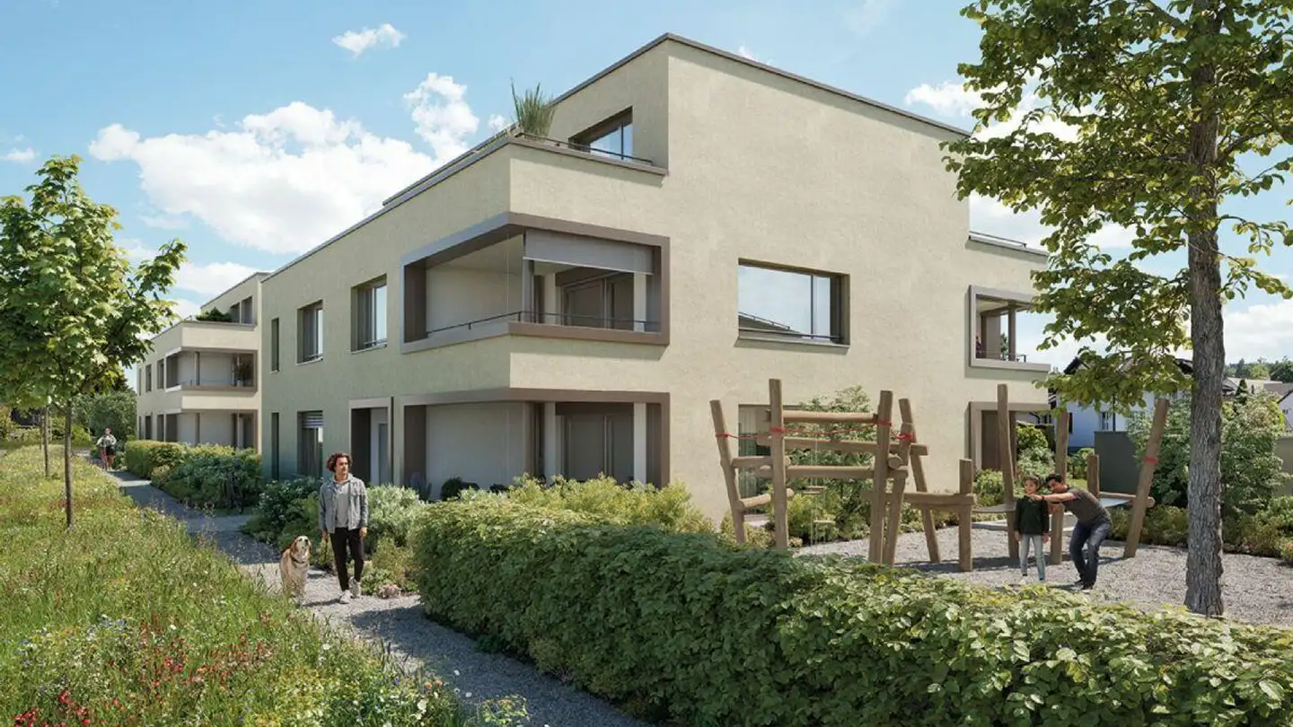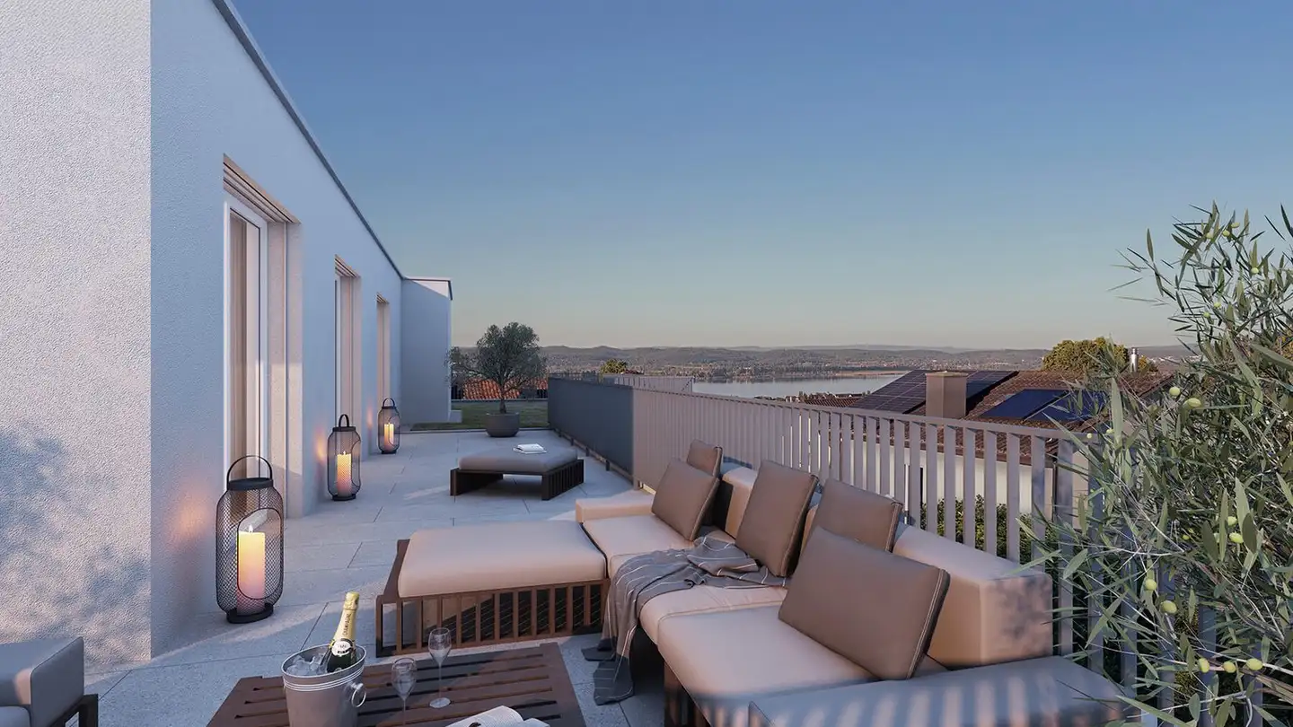Attic flat for sale - Hauptstrasse 81, 8269 Fruthwilen
Why you'll love this property
Stunning lake and mountain views
Spacious 17 m² balcony
Modern kitchen with granite tops
Arrange a visit
Book a visit today!
4 ½-room attic apartment
Detailed description
Object
Condominium S21719 at Hauptstrasse 81 in Fruthwilen
Numbers/Facts
4 ½-room attic apartment with private entrance
Year of construction: 2020
AreasNet living area 109 m2Gross living area 125 m2Balcony 17 m2
Share of heating/operating costs including renewal fund: approx. CHF 460/monthStatus of renewal fund as of 31.12.2024 CHF 45,035
Selling price: CHF 915,000 for
- 4 ½-room attic apartment- Cellar compartment- 2 garage spaces
Transfer costs: Shared equally
Availability: By arrang...
Property details
- Available from
- By agreement
- Rooms
- 4.5
- Construction year
- 2020
- Living surface
- 109 m²
- Floor
- 2nd



