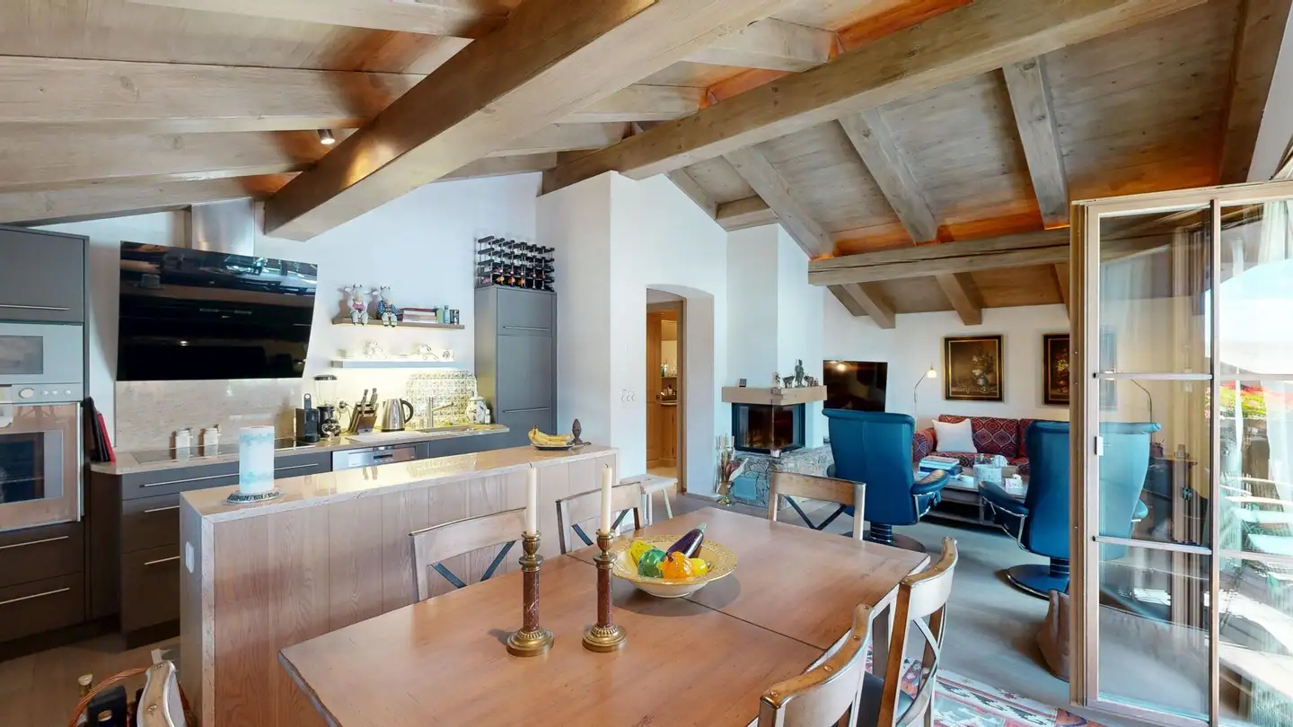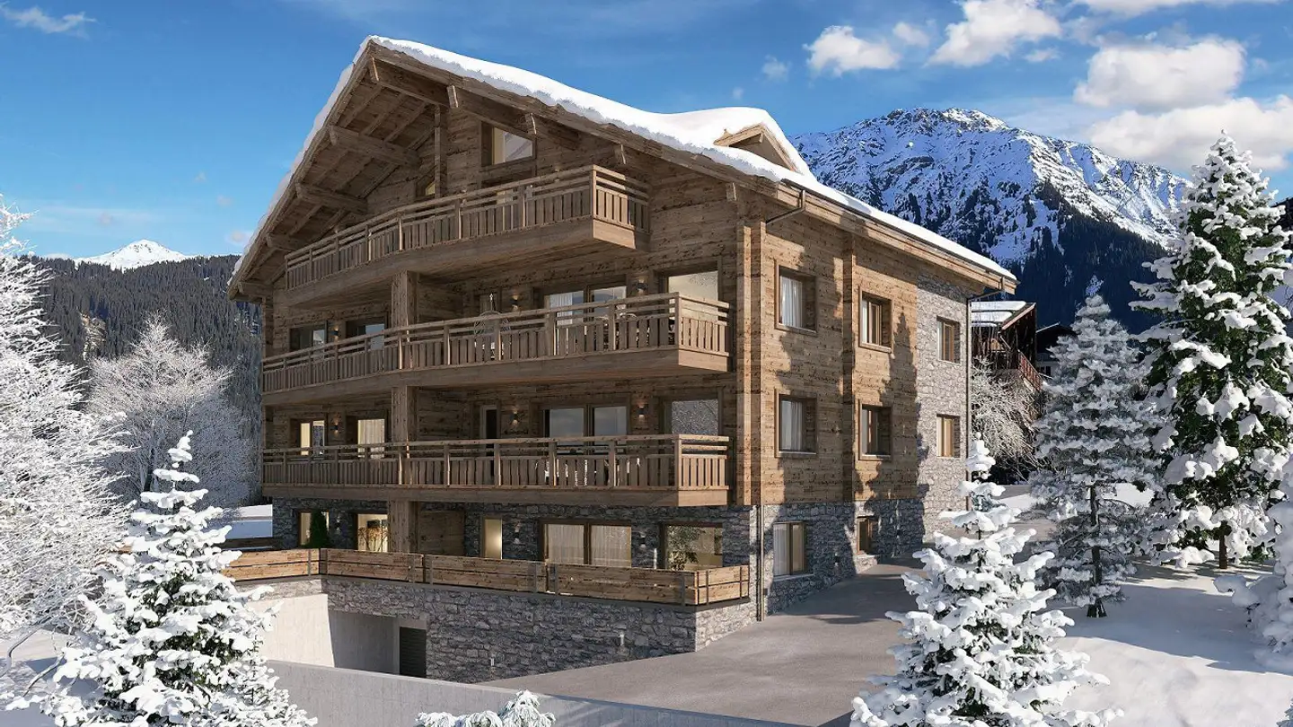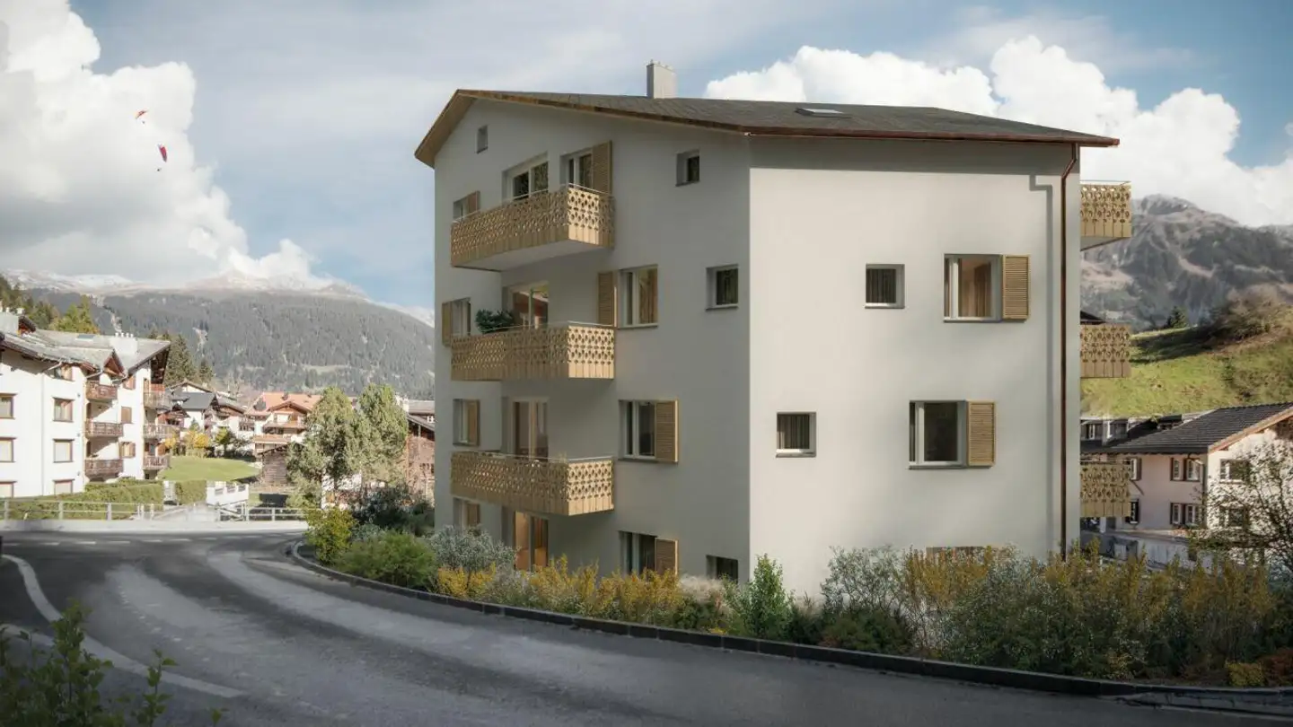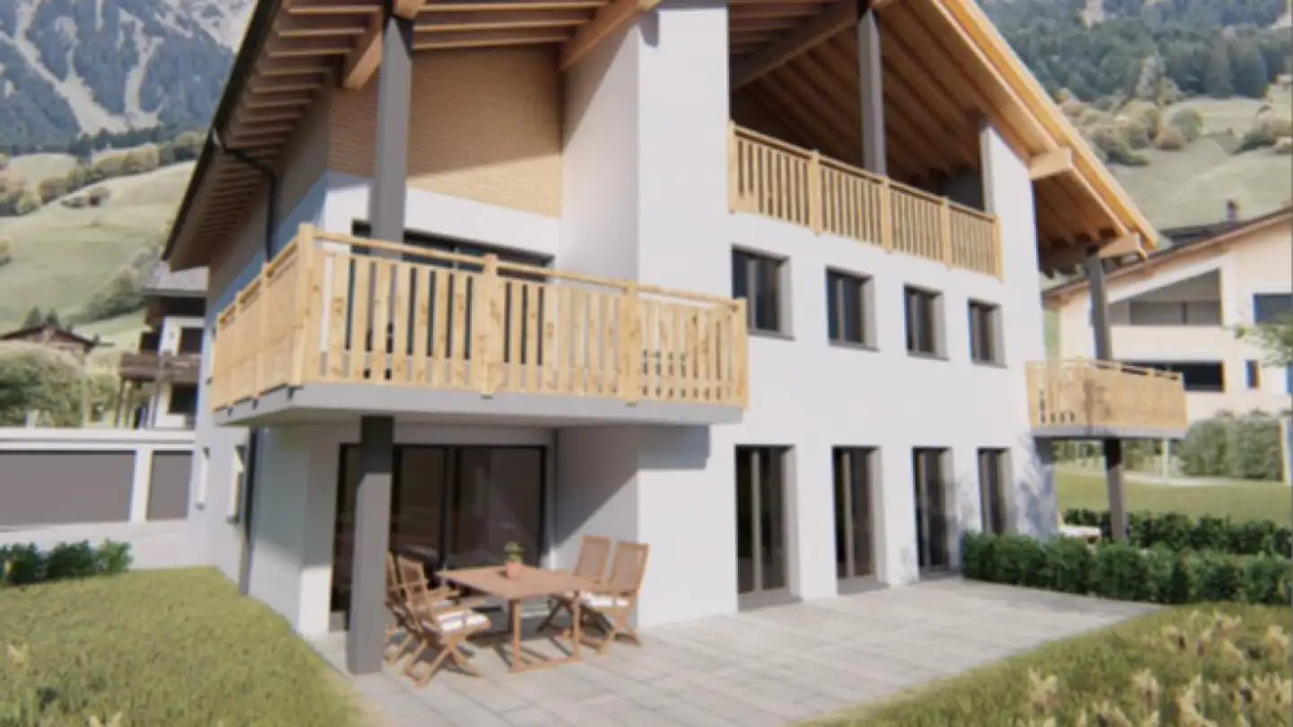Attic flat for sale - 7250 Klosters
Why you'll love this property
Direct lift access
Private wine cellar
Wellness area with sauna
Arrange a visit
Book a visit with Natasa today!
Top floor 5.5 rooms
Klosters: New penthouse with elegant interior and view
In Klosters, a high-quality new building with seven residential units is being constructed, quietly located yet close to the village center. The offered penthouse extends over two floors and offers a living area of 267 square meters as well as an additional 34 square meters of ancillary space. The lift leads directly into the apartment, creating a private, exclusive atmosphere.
The open living and dining area impresses with generosity, room ...
Property details
- Available from
- By agreement
- Rooms
- 5.5
- Living surface
- 267 m²



