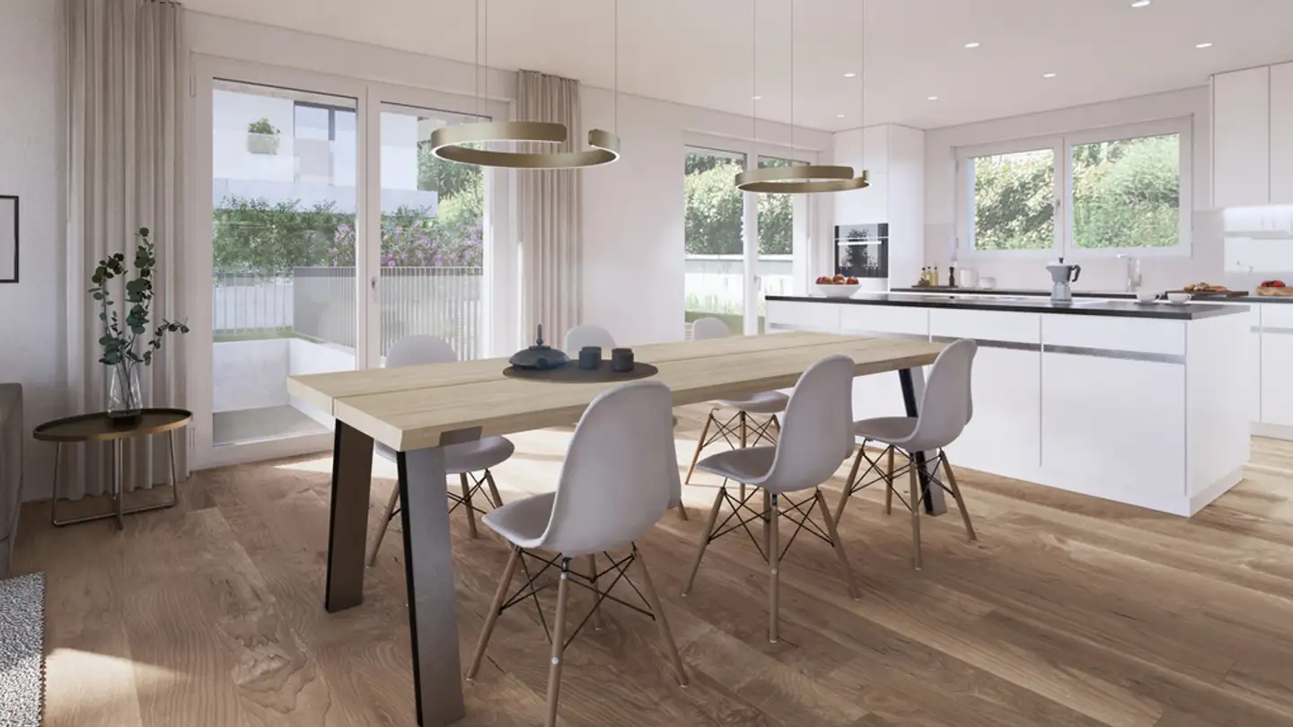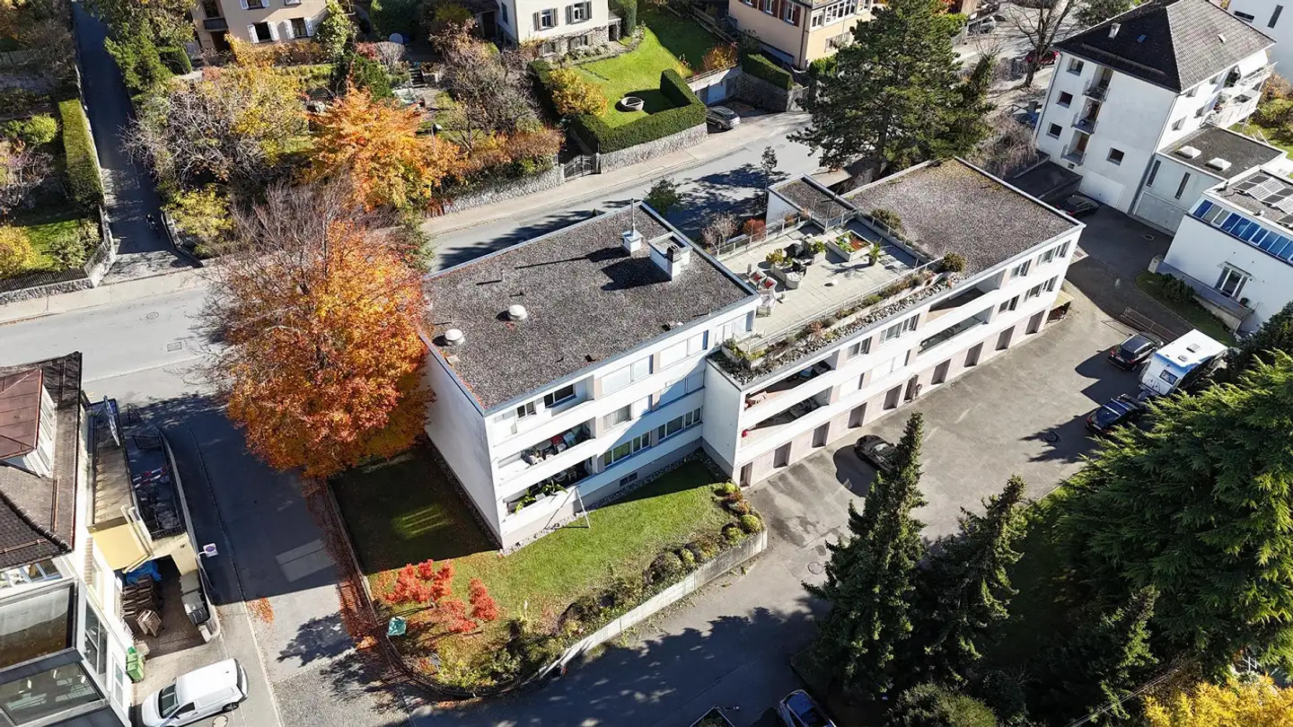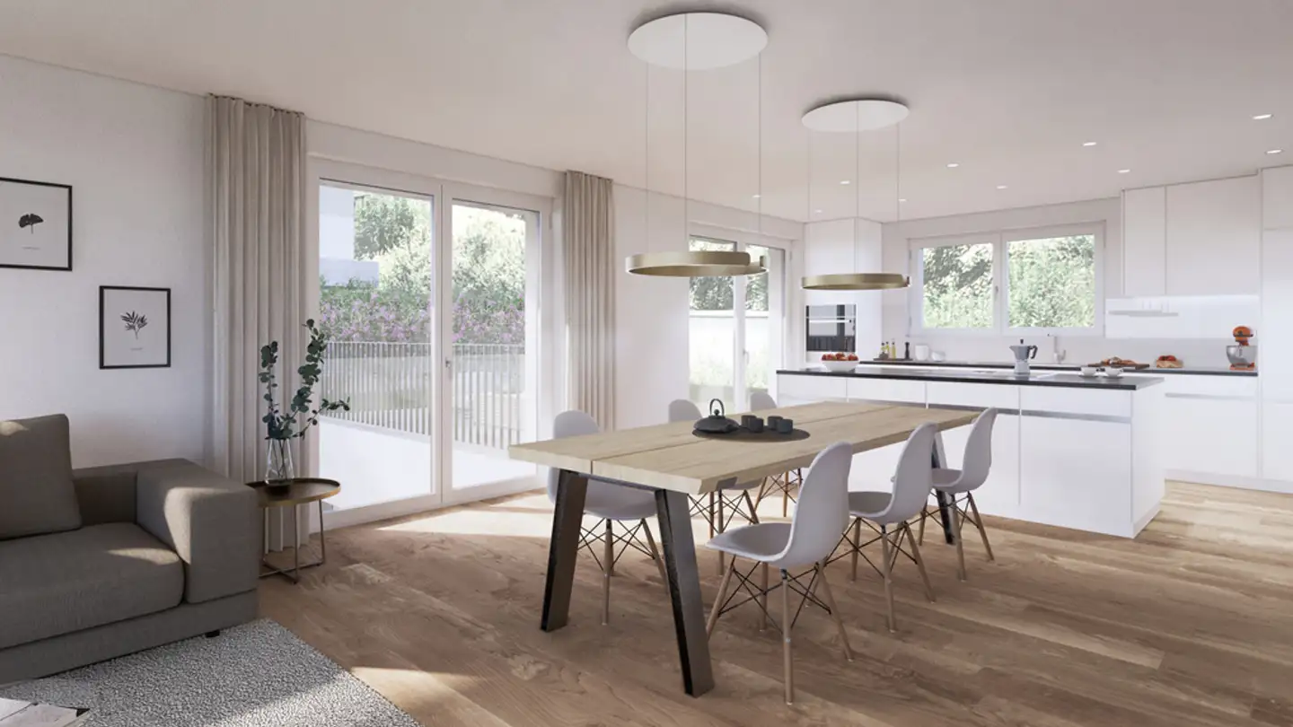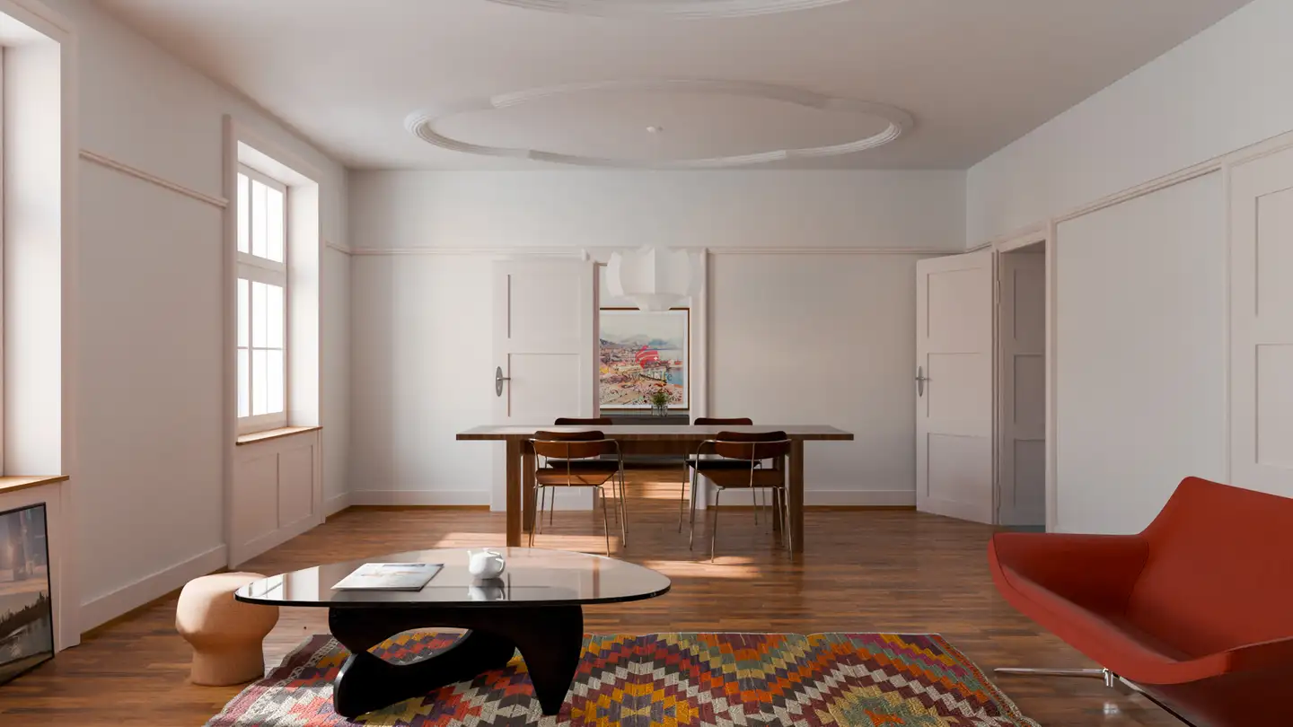Apartment for sale - 7000 Chur
Why you'll love this property
Spacious terraces for relaxation
Timeless design with wood & concrete
Abundant natural light throughout
Arrange a visit
Book a visit with Capeder today!
"Hinder Selias": Stylish Living in the Heart of Graubünden
<>: Stylish living in the heart of Graubünden
(For more information about the construction project, such as architecture, location, construction phases, and prices, visit: www.hinderselias.ch)
The modern 4.5 and 5.5 room apartments impress with high-quality finishes, generous living spaces starting from 141m2, plenty of storage (min. 16m2), large terraces, and a well-thought-out floor plan: the wet rooms and ancillary rooms are all arranged on the hillside, while the light-flooded living and...
Property details
- Available from
- By agreement
- Rooms
- 4.5



