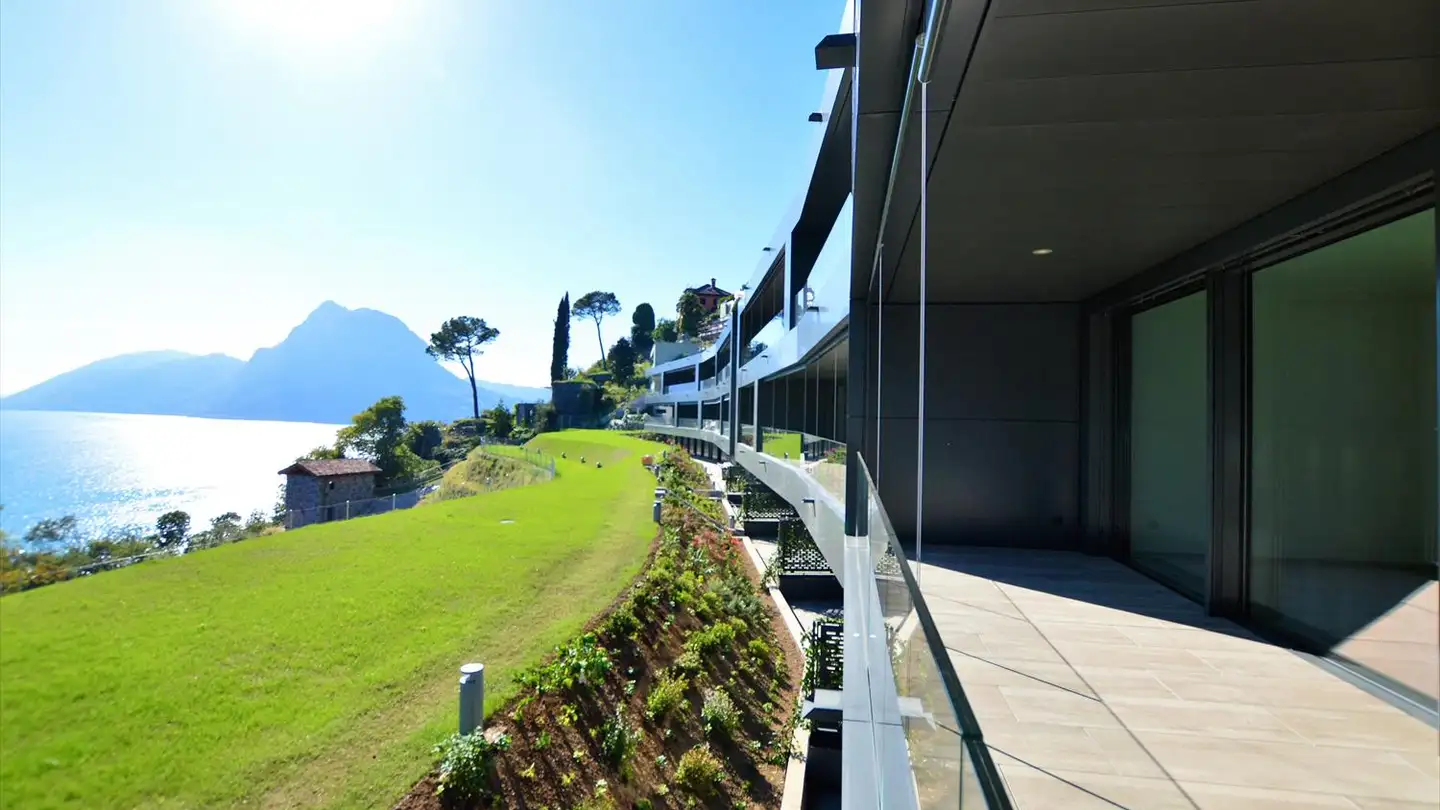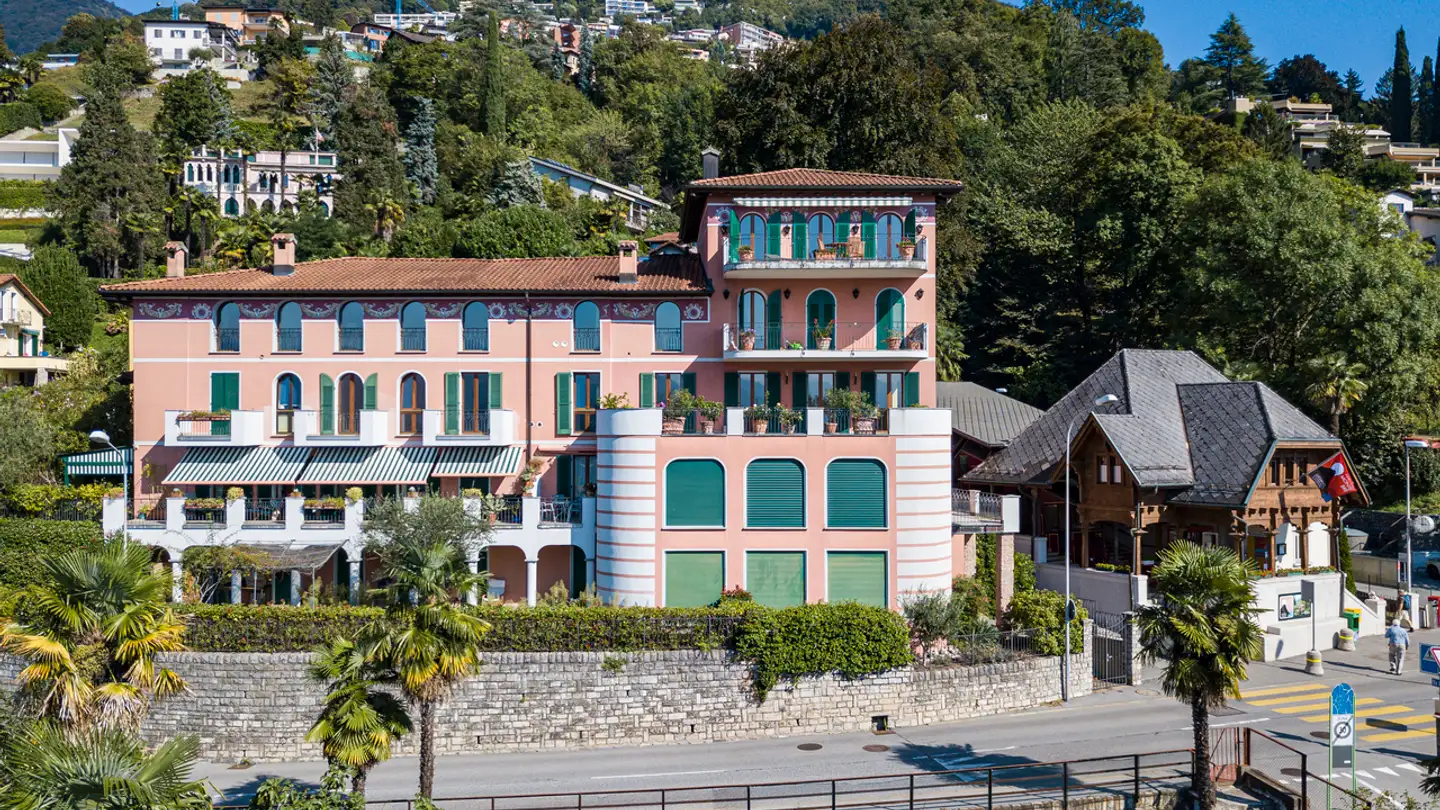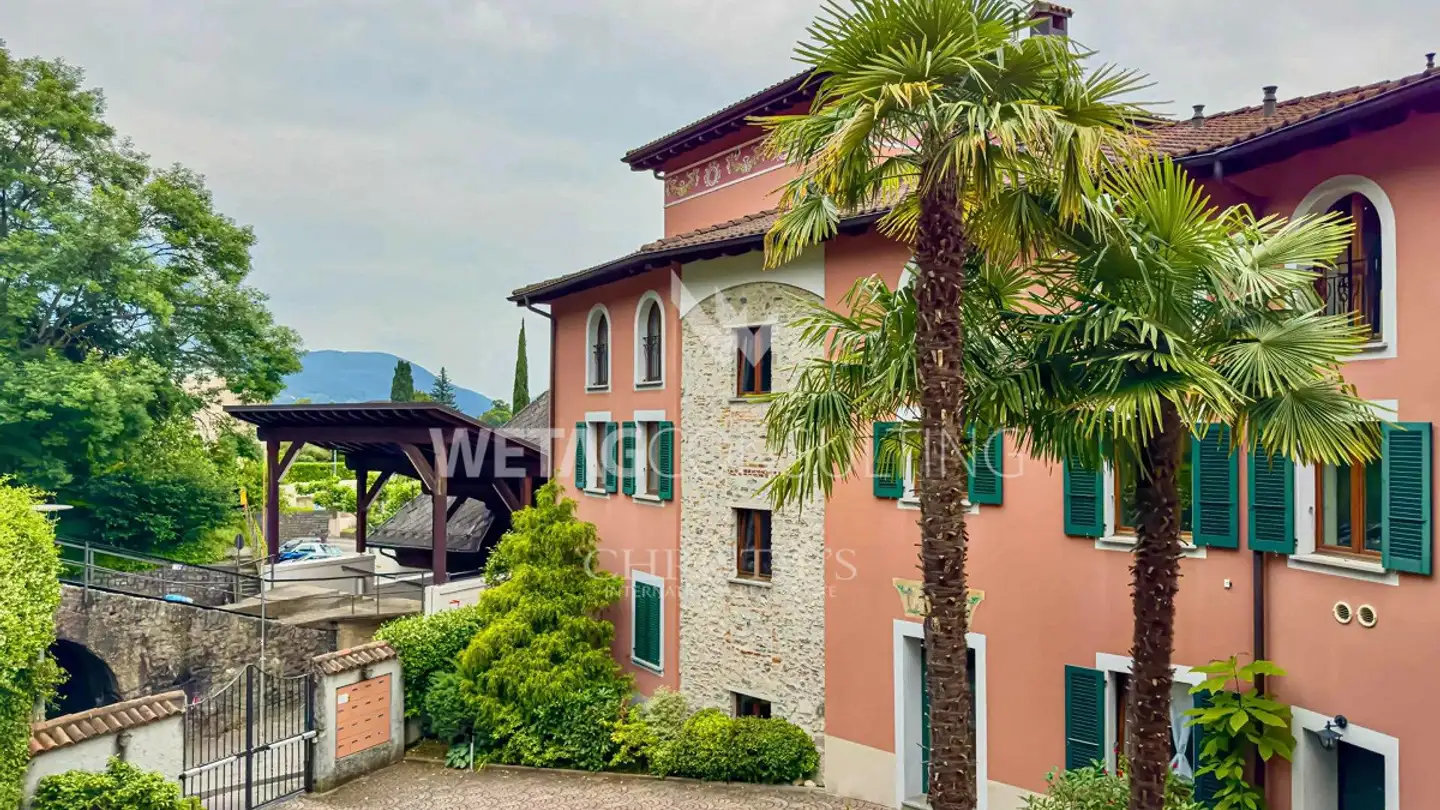Duplex for sale - 6932 Breganzona
Why you'll love this property
Sunny terrace for relaxation
Spacious garden area
Quiet location near services
Arrange a visit
Book a visit today!
Charming single-family home in Breganzona
This charming single-family home from 1989 is the ideal solution for those who wish to live in a quiet location, just a few steps from all services. The property enjoys excellent sun exposure and is only 5-10 minutes away from the center of Lugano, with excellent public transport connections. The surrounding environment is characterized by low noise pollution. Land area: 529 sqm. Net living area: 182 m² (of which 23 sqm in the attic). Terrace: 9.50 sqm. Non-living area: 77.61 sqm. Outdoor facili...
Property details
- Available from
- 03.02.2026
- Rooms
- 5.5
- Construction year
- 1989
- Living surface
- 182 m²
- Land surface
- 529 m²



