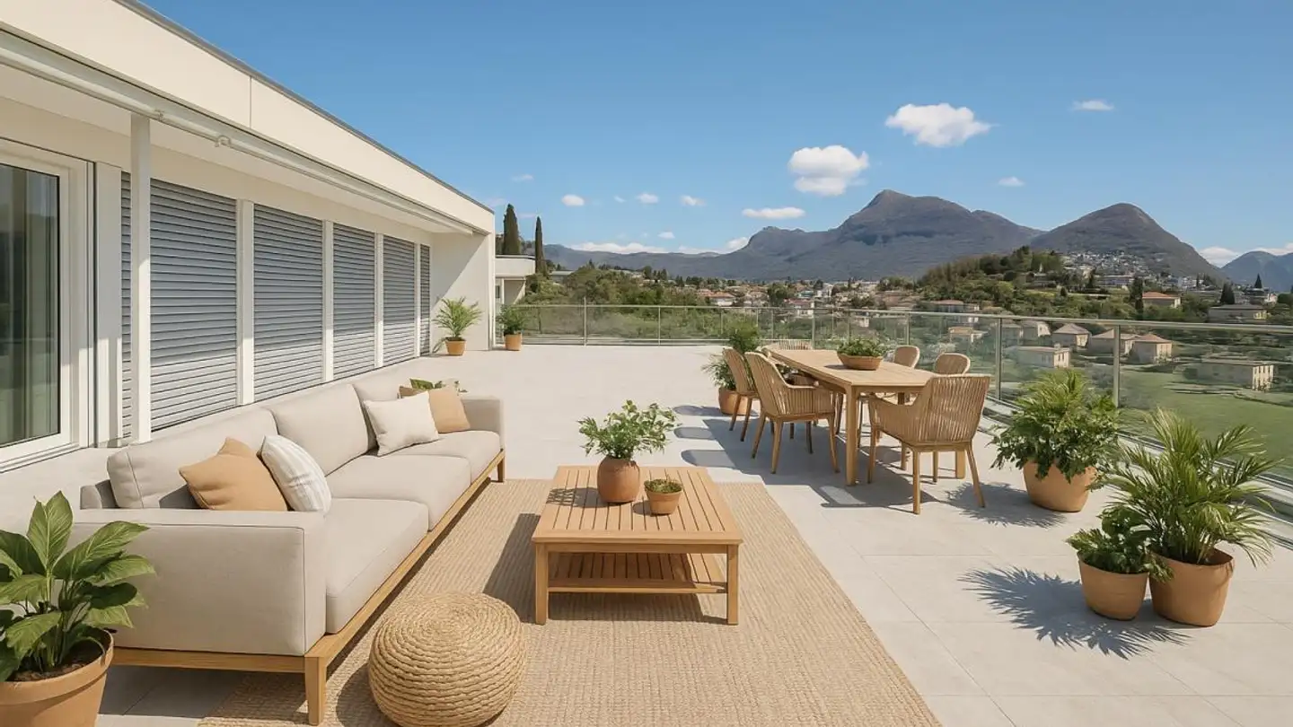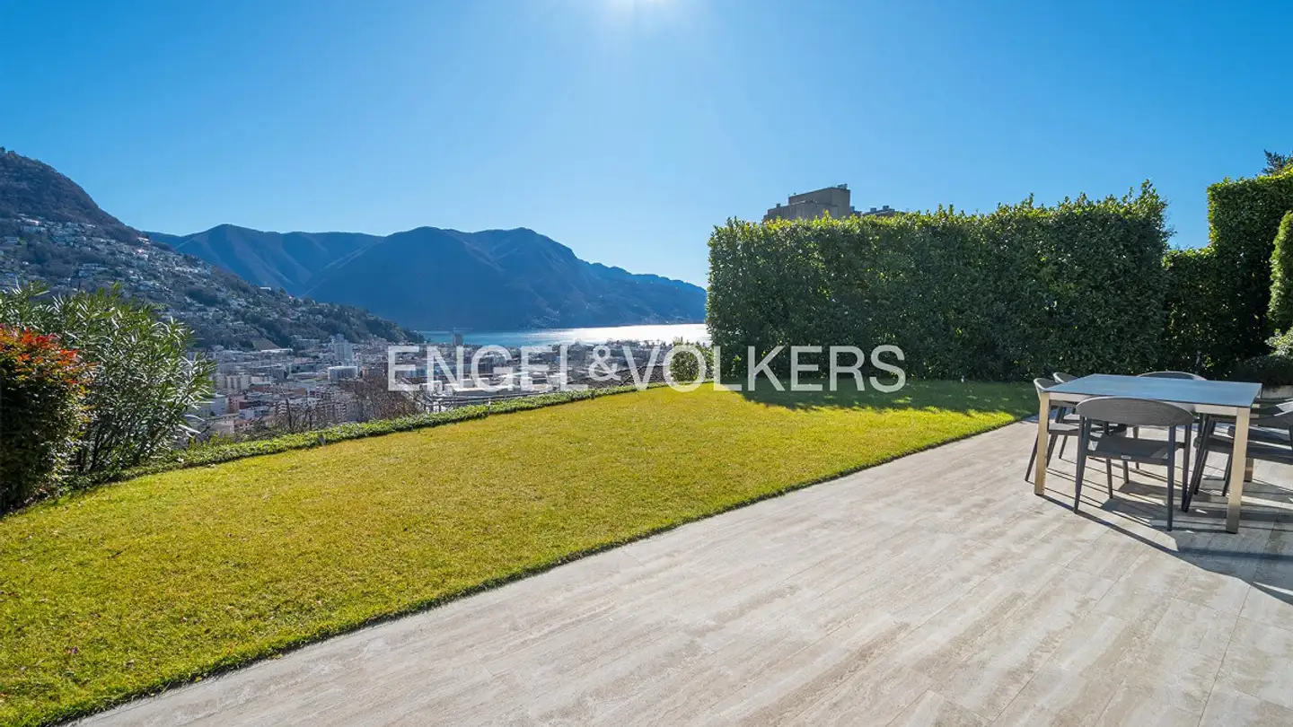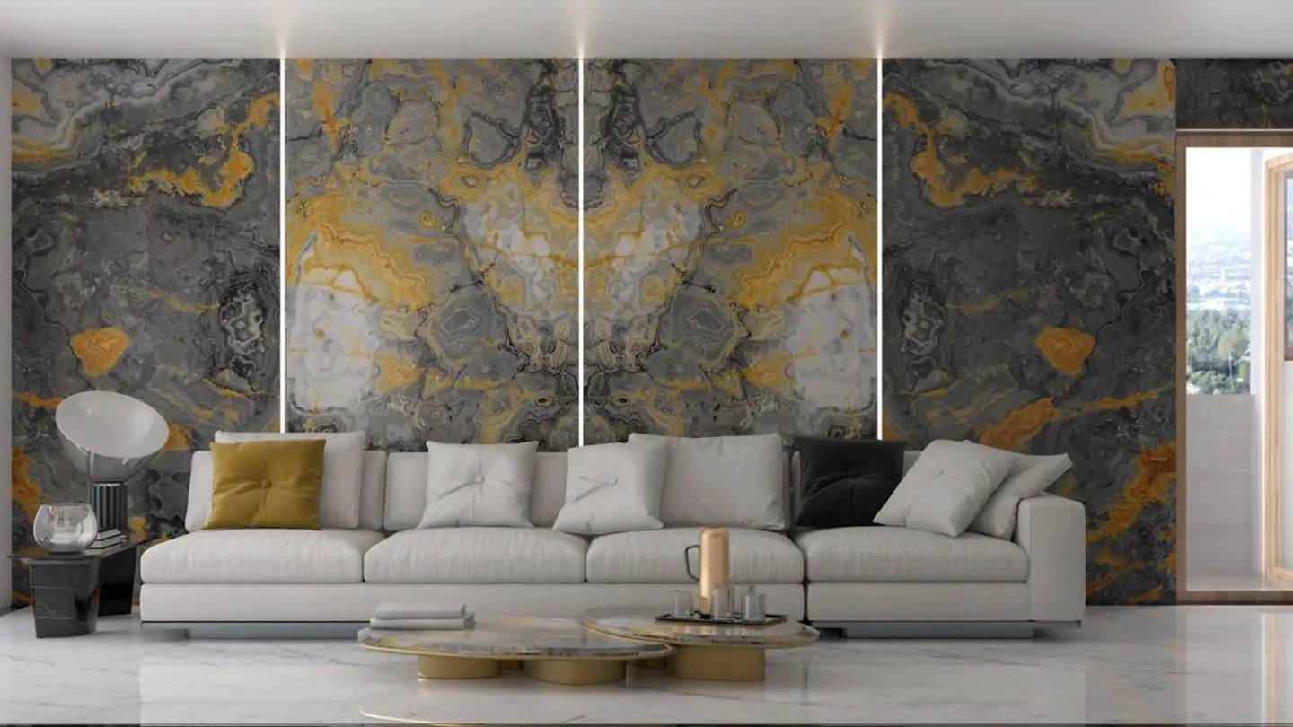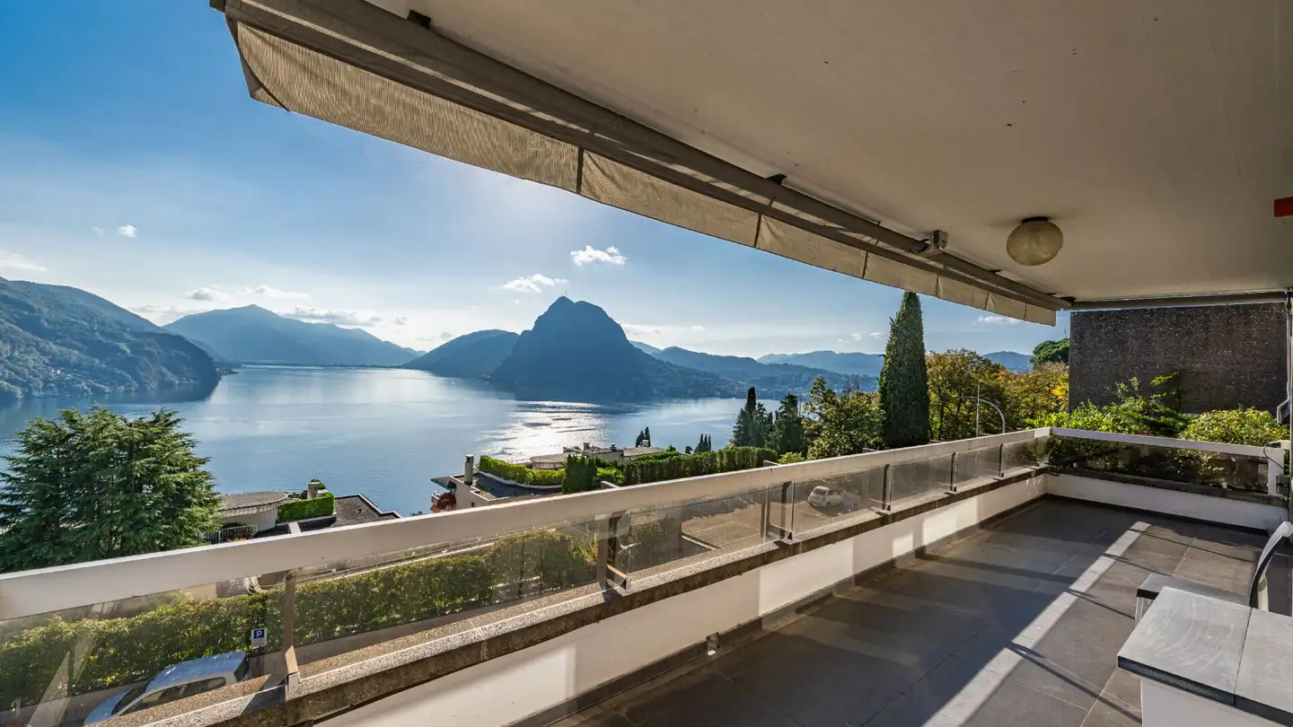Penthouse for sale - 6900 Lugano
Why you'll love this property
Historic charm meets modernity
Spacious covered terrace
High ceilings over 3 meters
Arrange a visit
Book a visit with Tettamanti today!
Attic 6.5 rooms
LIVE BETWEEN PAST AND PRESENT IN THE CENTER OF LUGANO
Modern bright apartment in the heart of the great Lugano. Exclusive property, derived in part from a pre-existing building of the early 900 combined with a new volume, built in 2014 that through a straight line, offers a meeting point between past and present. Inside you get a fluid transition through an interesting exchange planivolumetrico between pre-existence and innovation.
The property consists of:
Principal entrance and secondary entrance...
Property details
- Available from
- By agreement
- Rooms
- 6.5
- Bathrooms
- 4
- Living surface
- 248 m²



